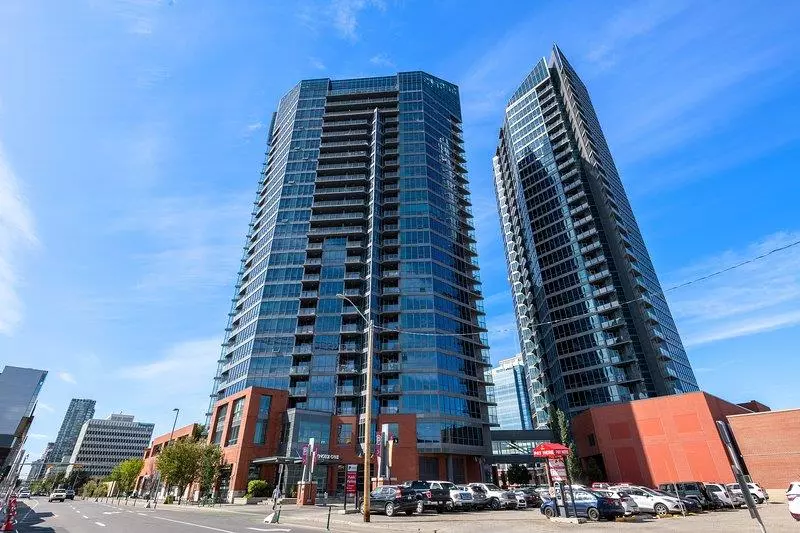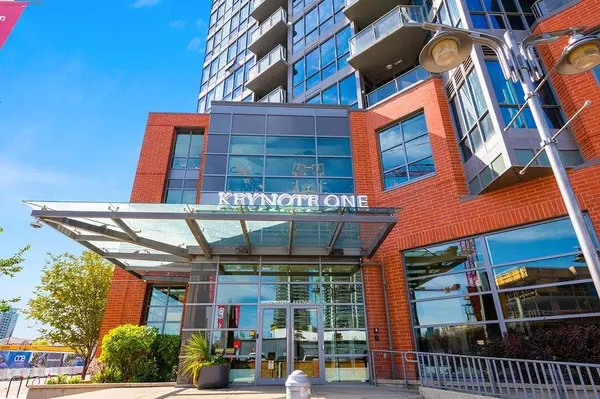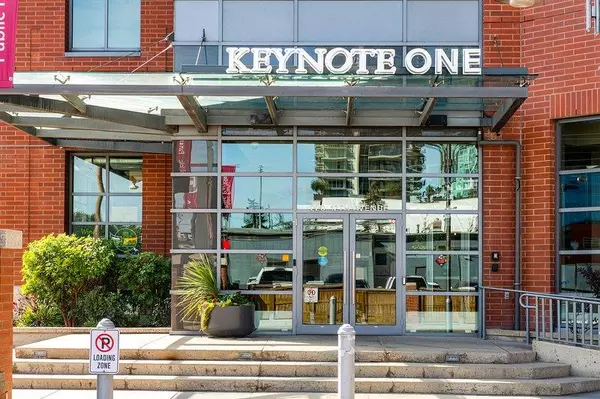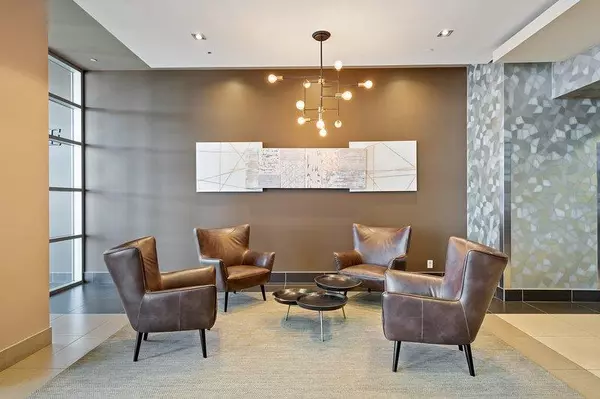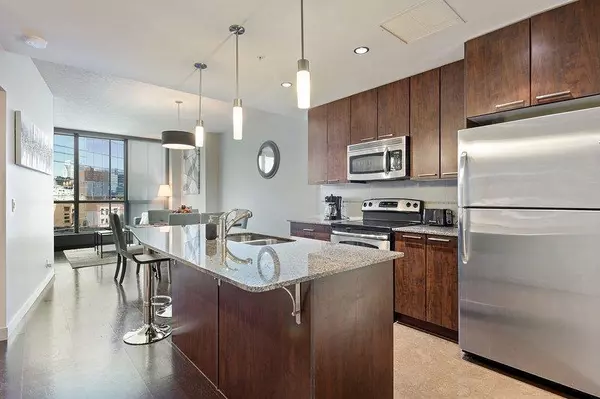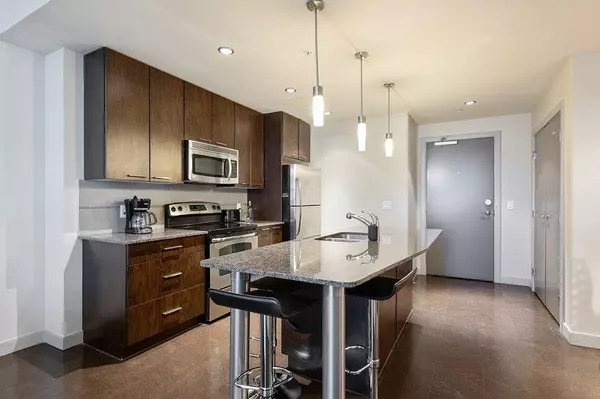$365,000
$369,800
1.3%For more information regarding the value of a property, please contact us for a free consultation.
2 Beds
2 Baths
901 SqFt
SOLD DATE : 05/16/2023
Key Details
Sold Price $365,000
Property Type Condo
Sub Type Apartment
Listing Status Sold
Purchase Type For Sale
Square Footage 901 sqft
Price per Sqft $405
Subdivision Beltline
MLS® Listing ID A2041586
Sold Date 05/16/23
Style Apartment
Bedrooms 2
Full Baths 2
Condo Fees $655/mo
Originating Board Calgary
Year Built 2009
Annual Tax Amount $2,026
Tax Year 2022
Property Sub-Type Apartment
Property Description
You will love this luxury 2 bedroom 2 bathroom unit in the highly desirable Keynote 1! One of the biggest and most desirable floor plans in the building (no pillars in the middle of the room). GREAT LOCATION in the heart of Beltline / Victoria, steps away from the train station, Central Library, Stampede Park.
Open floor plan features a full height kitchen cabinetry with granite countertops, a large island and stainless steel appliances. Good sized dining area, living room with floor to ceiling windows providing abundance of natural sunlight. The master bedroom is large enough to accommodate king sized furniture and complete with an ensuite bathroom. The secondary bedroom is good sized and adjacent to the full bathroom. This unit also offers in-suite laundry, titled parking stall and storage locker room.
Condo amenities include a fitness center, an indoor hot tub, party room, outdoor patio with BBQ and 2 guest suites. Great location Sunterra, Starbucks & MARKETbar within the building. Steps away from trendy restaurants, shops, cafes and more.
Location
Province AB
County Calgary
Area Cal Zone Cc
Zoning DC (pre 1P2007)
Direction E
Rooms
Other Rooms 1
Interior
Interior Features Granite Counters, High Ceilings, Kitchen Island, No Smoking Home, Walk-In Closet(s)
Heating Baseboard
Cooling Central Air
Flooring Cork
Appliance Bar Fridge, Dishwasher, Electric Stove, Microwave Hood Fan, Refrigerator, Washer/Dryer Stacked
Laundry In Unit, Laundry Room
Exterior
Parking Features Stall, Titled
Garage Description Stall, Titled
Community Features Shopping Nearby
Amenities Available Elevator(s), Fitness Center, Guest Suite
Porch Balcony(s)
Exposure W
Total Parking Spaces 1
Building
Story 26
Architectural Style Apartment
Level or Stories Single Level Unit
Structure Type Concrete
Others
HOA Fee Include Amenities of HOA/Condo,Common Area Maintenance,Heat,Insurance,Parking,Professional Management,Reserve Fund Contributions,Residential Manager,Sewer,Trash,Water
Restrictions None Known
Tax ID 76682210
Ownership Private
Pets Allowed Restrictions
Read Less Info
Want to know what your home might be worth? Contact us for a FREE valuation!

Our team is ready to help you sell your home for the highest possible price ASAP
"My job is to find and attract mastery-based agents to the office, protect the culture, and make sure everyone is happy! "


