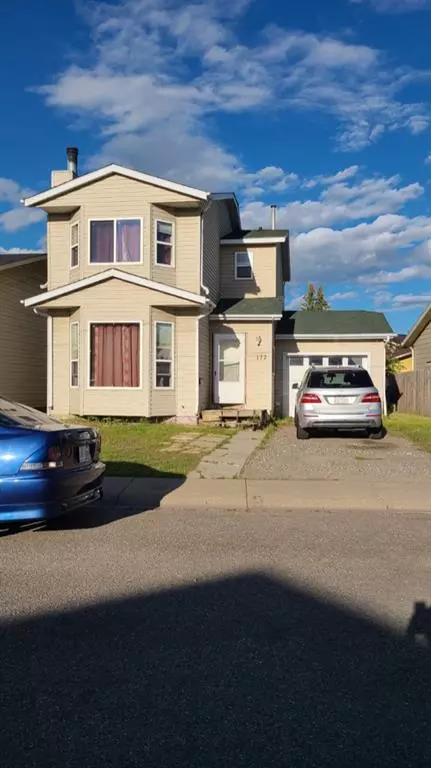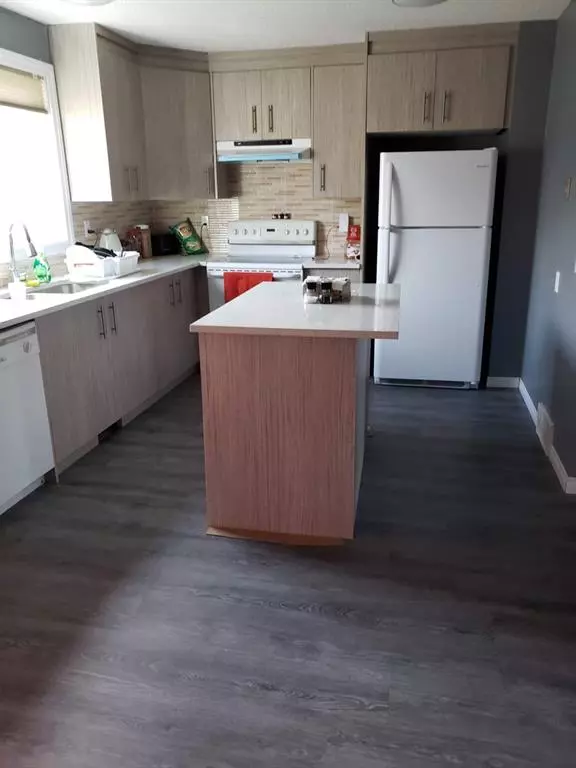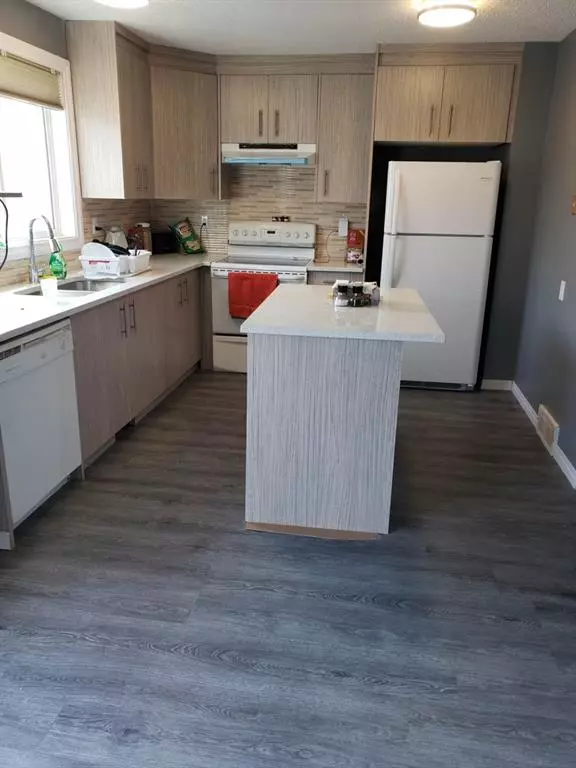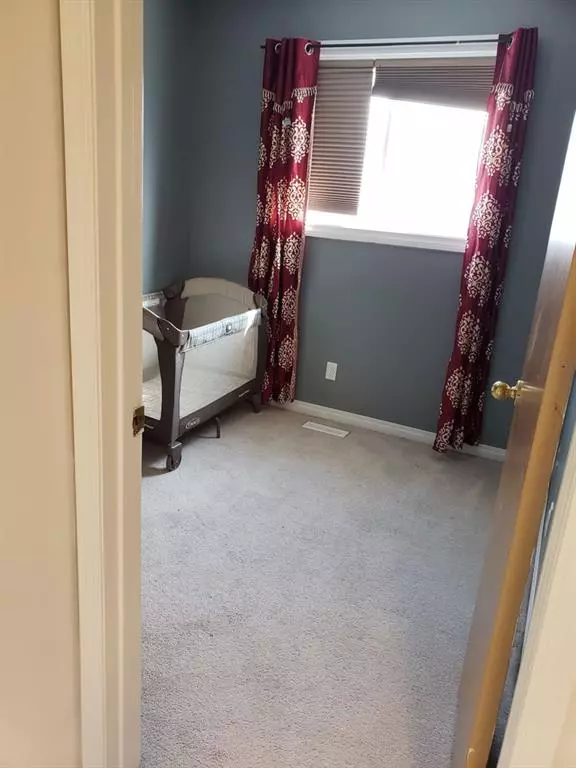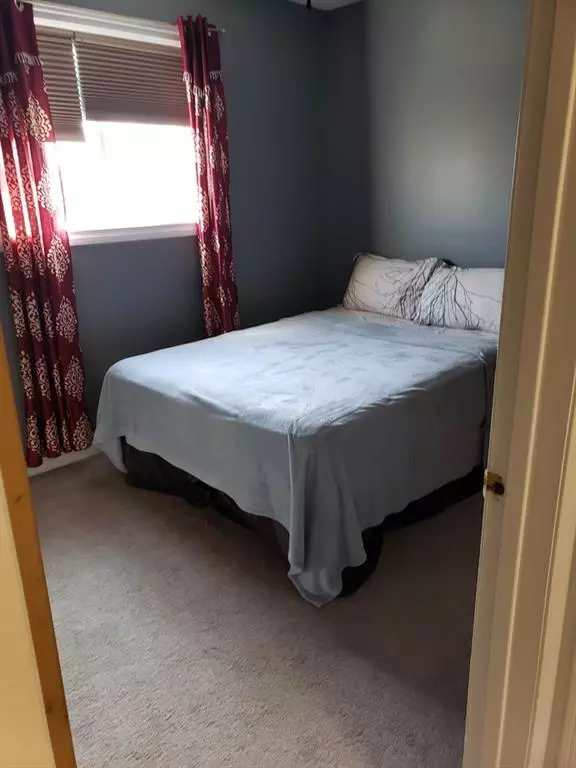$470,000
$479,900
2.1%For more information regarding the value of a property, please contact us for a free consultation.
5 Beds
3 Baths
1,342 SqFt
SOLD DATE : 05/16/2023
Key Details
Sold Price $470,000
Property Type Single Family Home
Sub Type Detached
Listing Status Sold
Purchase Type For Sale
Square Footage 1,342 sqft
Price per Sqft $350
Subdivision Castleridge
MLS® Listing ID A2041767
Sold Date 05/16/23
Style 2 Storey
Bedrooms 5
Full Baths 2
Half Baths 1
Originating Board Calgary
Year Built 1986
Annual Tax Amount $2,366
Tax Year 2022
Lot Size 4,004 Sqft
Acres 0.09
Property Sub-Type Detached
Property Description
Gorgeous renovated 4 bedrooms, 2.5 bathrooms 2 storey home in Castleridge with newer siding, newer shingles, and a single attached garage. The kitchen is beautifully done with quartz counter tops, a movable island, ample cabinet space, and opens up to a large deck in a sunny big backyard. The bright sunken living room comes with a bay window and a cozy wood burning fireplace. The upstairs features 3 bedrooms, including a huge master bedroom with a cheater door to the newly renovated 4 pce. bath. Other features include a side entrance to the basement which comes with a bedroom, a den, and a 4 pce bath. Laminate flooring throughout the main floor. Hot water on demand and furnace were installed in 2019. All windows were replaced in 2012. Shingles and sidings were also replaced in 2014. located close to schools and public parks, and just a short walk to Prairie Winds Park. Upstairs is rented for $1950/mo and downstairs $1000/mo. Owner pays utilities and tenants are willing to stay.
Location
Province AB
County Calgary
Area Cal Zone Ne
Zoning R-C1
Direction W
Rooms
Basement Separate/Exterior Entry, Full
Interior
Interior Features Breakfast Bar, Granite Counters, Tankless Hot Water
Heating Forced Air, Natural Gas
Cooling None
Flooring Carpet, Laminate, Tile
Fireplaces Number 1
Fireplaces Type Wood Burning
Appliance Dishwasher, Dryer, Electric Stove, Range Hood, Refrigerator, Washer
Laundry In Basement
Exterior
Parking Features Single Garage Attached
Garage Spaces 1.0
Garage Description Single Garage Attached
Fence Fenced
Community Features Park, Playground, Schools Nearby, Shopping Nearby
Roof Type Asphalt Shingle
Porch Deck
Lot Frontage 45.93
Total Parking Spaces 2
Building
Lot Description Back Lane, Back Yard
Foundation Poured Concrete
Architectural Style 2 Storey
Level or Stories Two
Structure Type Vinyl Siding,Wood Frame
Others
Restrictions None Known
Tax ID 76812286
Ownership Private
Read Less Info
Want to know what your home might be worth? Contact us for a FREE valuation!

Our team is ready to help you sell your home for the highest possible price ASAP
"My job is to find and attract mastery-based agents to the office, protect the culture, and make sure everyone is happy! "


