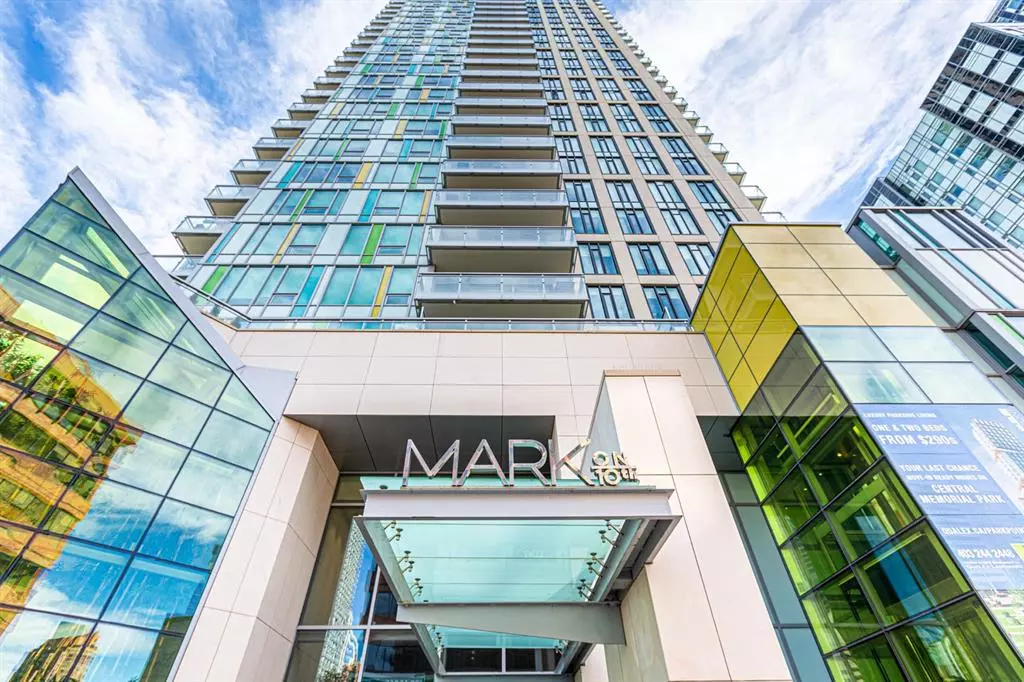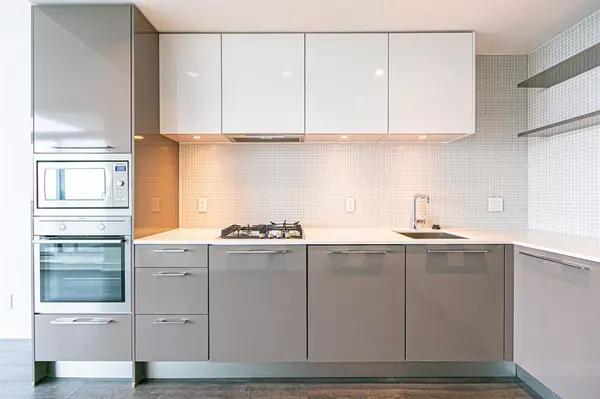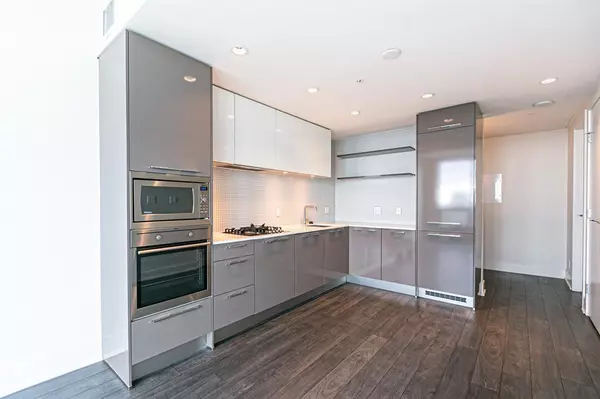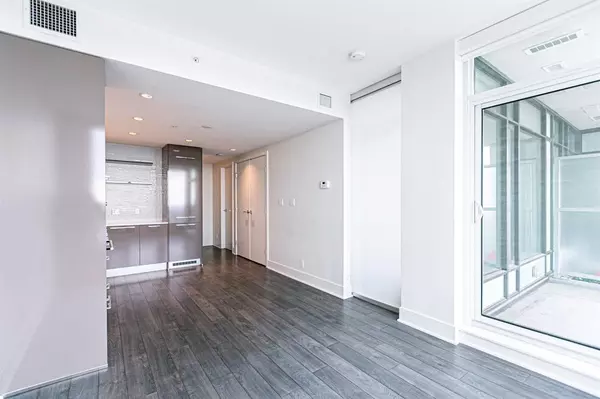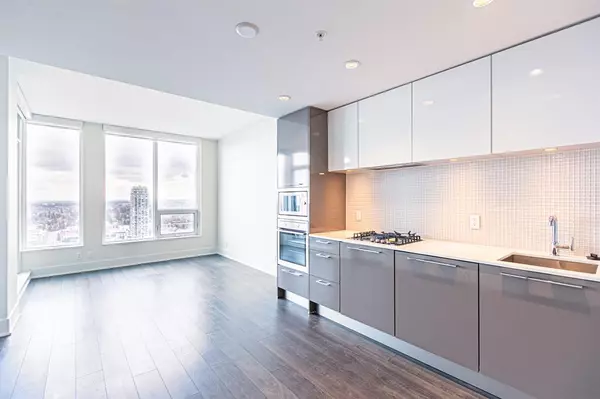$325,000
$328,000
0.9%For more information regarding the value of a property, please contact us for a free consultation.
1 Bed
1 Bath
462 SqFt
SOLD DATE : 05/16/2023
Key Details
Sold Price $325,000
Property Type Condo
Sub Type Apartment
Listing Status Sold
Purchase Type For Sale
Square Footage 462 sqft
Price per Sqft $703
Subdivision Beltline
MLS® Listing ID A2044195
Sold Date 05/16/23
Style Apartment
Bedrooms 1
Full Baths 1
Condo Fees $381/mo
Originating Board Calgary
Year Built 2016
Annual Tax Amount $1,787
Tax Year 2022
Property Sub-Type Apartment
Property Description
LIVE in the heart of it all! THIS AMAZING, SOUTH facing suite with OVER 460 sqft is located in the EXCITING BELTLINE area on the 31th floor of the "MARK on 10th" BUILDING with gorgeous UNOBSTRUCTED MOUNTAIN + CITY views! You'll LOVE the HIGH-END finishes, 8 & 9 ' Ceilings, A/C, HEATED Underground Parking + Storage plus AMENITIES like: ROOFTOP Terrace w/HOT TUB/POOL, Top of the line FITNESS Facility w/STEAM rm, Party/REC room + MORE!!! A SPACIOUS foyer opens up to the GORGEOUS Kitchen & Dining area equipped with BUILT-IN WALL OVEN, GAS COOKTOP, WHITE Nobilia EUROPEAN cabinetry, FULL GLASS TILE backsplash, QUARTZ countertops, an OPEN CONCEPT Living room with modern laminate flooring, sliding GLASS door's to the balcony + an In suite WASHER/DRYER! A hidden GLASS WALL leads into the primary with large WALK-THRU Closet + a 4-piece LUXURY Bathroom with RELAXING Soaker Tub + floor to ceiling PORCELAIN TILE throughout! Absolutely unbeatable location, close to TRENDY shops + restaurants on 17 Ave + quick access to the LRT + Downtown core!!! VIEW it TODAY!!!
Location
Province AB
County Calgary
Area Cal Zone Cc
Zoning CC-X
Direction N
Interior
Interior Features High Ceilings, Open Floorplan, Recessed Lighting, Stone Counters, Walk-In Closet(s)
Heating Fan Coil
Cooling Central Air
Flooring Laminate, Tile
Appliance Dishwasher, Electric Oven, Gas Cooktop, Microwave, Range Hood, Refrigerator, Washer/Dryer, Window Coverings
Laundry In Unit
Exterior
Parking Features Stall, Titled, Underground
Garage Description Stall, Titled, Underground
Community Features Park, Playground, Schools Nearby, Shopping Nearby, Sidewalks, Street Lights
Amenities Available Elevator(s), Fitness Center, Guest Suite, Outdoor Pool, Party Room, Roof Deck, Sauna, Visitor Parking
Roof Type Rubber
Porch Balcony(s)
Exposure S
Total Parking Spaces 1
Building
Story 34
Architectural Style Apartment
Level or Stories Single Level Unit
Structure Type Composite Siding,Concrete
Others
HOA Fee Include Common Area Maintenance,Gas,Heat,Insurance,Professional Management,Reserve Fund Contributions,Security Personnel,Sewer,Snow Removal,Trash,Water
Restrictions Pet Restrictions or Board approval Required,Utility Right Of Way
Ownership Private
Pets Allowed Restrictions, Yes
Read Less Info
Want to know what your home might be worth? Contact us for a FREE valuation!

Our team is ready to help you sell your home for the highest possible price ASAP
"My job is to find and attract mastery-based agents to the office, protect the culture, and make sure everyone is happy! "


