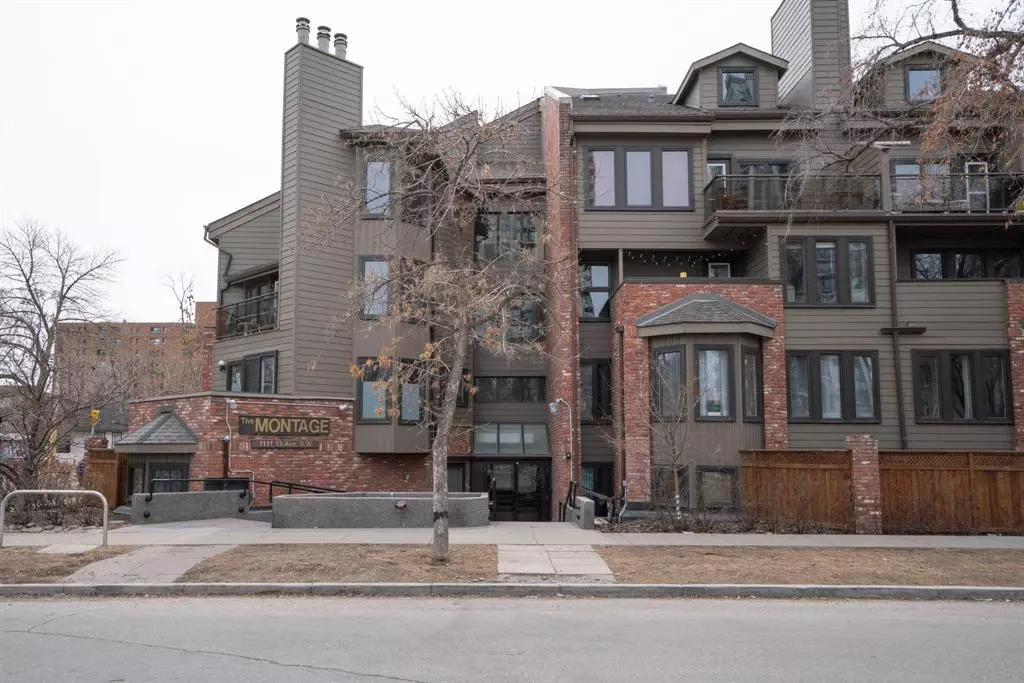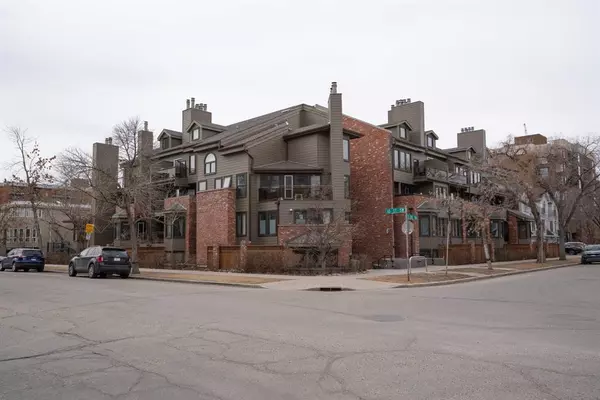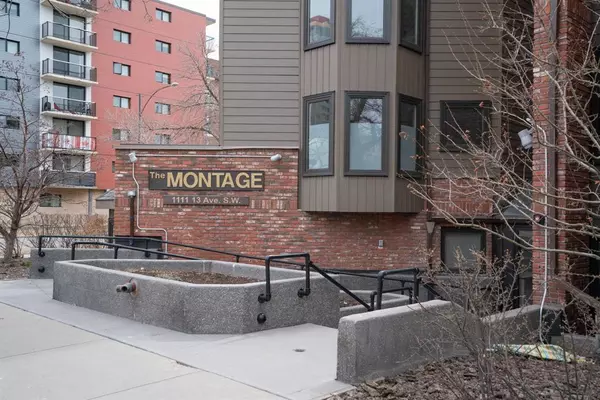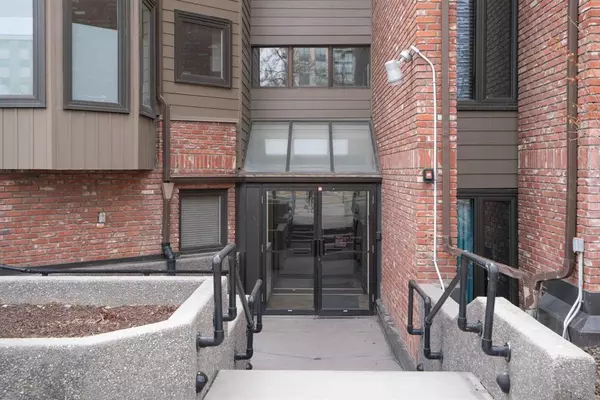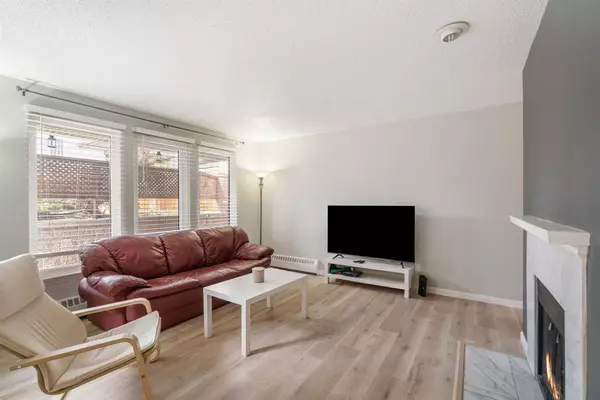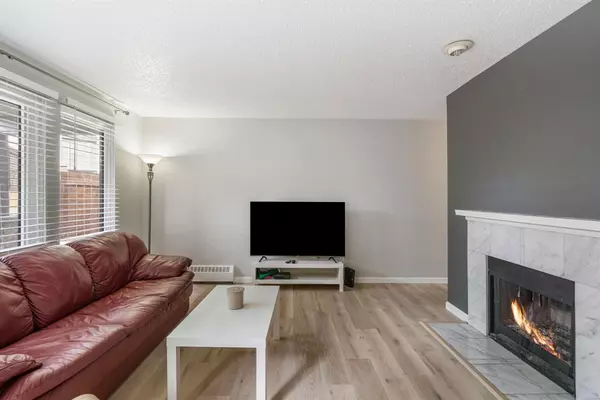$260,000
$227,000
14.5%For more information regarding the value of a property, please contact us for a free consultation.
2 Beds
1 Bath
849 SqFt
SOLD DATE : 05/16/2023
Key Details
Sold Price $260,000
Property Type Condo
Sub Type Apartment
Listing Status Sold
Purchase Type For Sale
Square Footage 849 sqft
Price per Sqft $306
Subdivision Beltline
MLS® Listing ID A2041971
Sold Date 05/16/23
Style Low-Rise(1-4)
Bedrooms 2
Full Baths 1
Condo Fees $542/mo
Originating Board Calgary
Year Built 1981
Annual Tax Amount $1,304
Tax Year 2022
Property Sub-Type Apartment
Property Description
Welcome to The Montage! With its unique architectural design, the iconic structure is located on a quiet street in the heart of The Beltline! Easy walking lifestyle to all the amenities, shops, restaurants, coffee shops, and pubs on 11th Street, 8th Street and 17th Ave., plus close to Safeway, Co-op, & Canadian Tire. This spacious, sunny SW corner garden unit is nicely secluded and adjacent to the interior courtyard. Ceramic tiled entry. Bright living/dining area with warm wood burning fireplace opens outside to a large “L” shaped garden patio featuring both open and covered areas. Very efficient white kitchen features lots of cupboard space. Large primary bedroom and good sized second bedroom are well separated. Perfect for guests, a home office space or a roommate to help with the mortgage! Plenty of closet space and organizers. Newer cork flooring and carpet, plus very good quality venetian blinds. Modern in-suite washer and dryer. Secure heated underground parking, plus a storage locker and bike racks. This is a very well-managed complex with numerous long-term owners and low turnover contributing to a welcoming “home” environment. Additionally, the entire exterior of the building was recently re-done with fibre cement Hardie board and all new windows were installed in 2019. READY to MOVE IN and ENJOY!
Location
Province AB
County Calgary
Area Cal Zone Cc
Zoning CC-MH
Direction N
Interior
Interior Features Ceiling Fan(s), Pantry
Heating Baseboard, Natural Gas
Cooling None
Flooring Carpet, Ceramic Tile, Cork
Fireplaces Number 1
Fireplaces Type Wood Burning
Appliance Dishwasher, Dryer, Electric Stove, Microwave Hood Fan, Refrigerator, Washer, Window Coverings
Laundry In Unit
Exterior
Parking Features Heated Garage, Secured, Underground
Garage Description Heated Garage, Secured, Underground
Community Features Playground, Schools Nearby, Shopping Nearby
Amenities Available Bicycle Storage, Elevator(s)
Porch Patio
Exposure SW
Total Parking Spaces 1
Building
Story 4
Foundation Poured Concrete
Architectural Style Low-Rise(1-4)
Level or Stories Single Level Unit
Structure Type Wood Frame
Others
HOA Fee Include Common Area Maintenance,Heat,Insurance,Maintenance Grounds,Professional Management,Reserve Fund Contributions,Sewer,Snow Removal,Trash,Water
Restrictions Pet Restrictions or Board approval Required
Tax ID 76390805
Ownership Private
Pets Allowed Restrictions
Read Less Info
Want to know what your home might be worth? Contact us for a FREE valuation!

Our team is ready to help you sell your home for the highest possible price ASAP
"My job is to find and attract mastery-based agents to the office, protect the culture, and make sure everyone is happy! "


