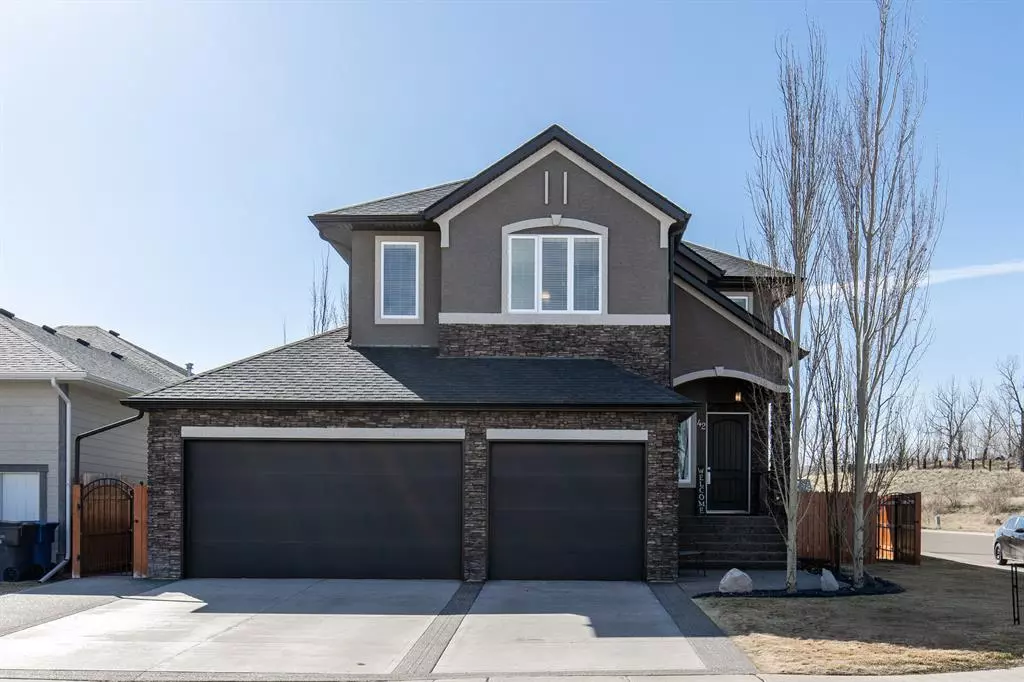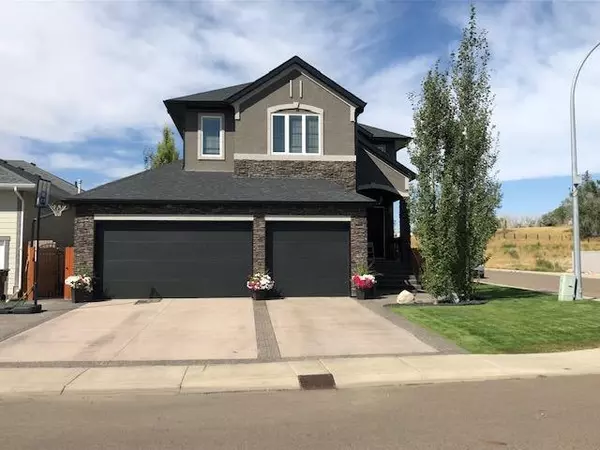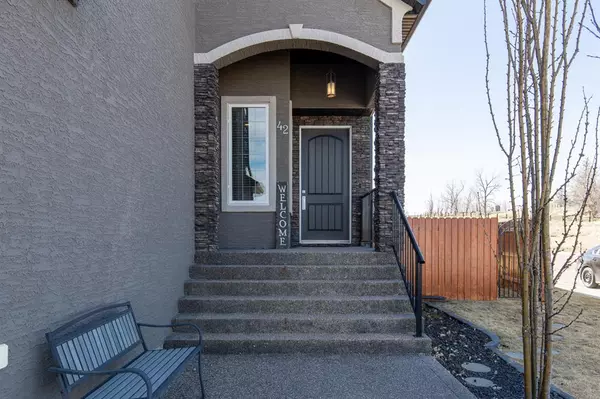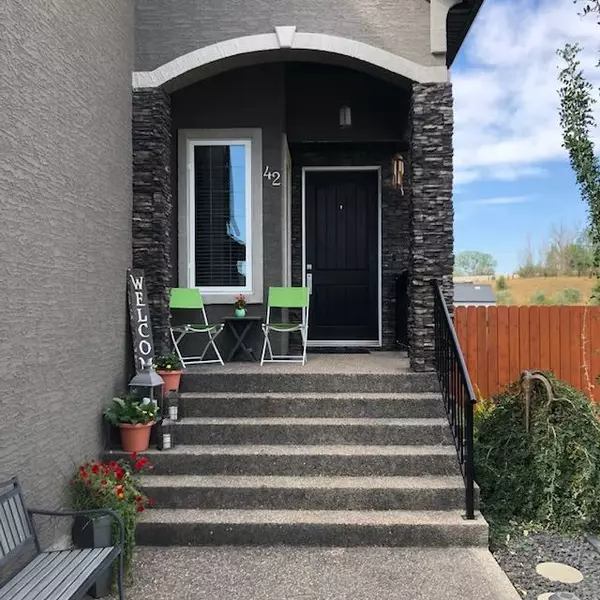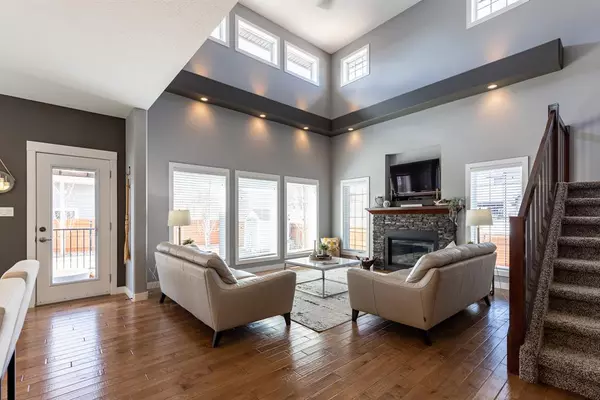$675,000
$684,900
1.4%For more information regarding the value of a property, please contact us for a free consultation.
4 Beds
4 Baths
2,209 SqFt
SOLD DATE : 05/17/2023
Key Details
Sold Price $675,000
Property Type Single Family Home
Sub Type Detached
Listing Status Sold
Purchase Type For Sale
Square Footage 2,209 sqft
Price per Sqft $305
Subdivision Canyon Creek
MLS® Listing ID A2040195
Sold Date 05/17/23
Style 2 Storey
Bedrooms 4
Full Baths 3
Half Baths 1
Originating Board Medicine Hat
Year Built 2010
Annual Tax Amount $5,607
Tax Year 2022
Lot Size 7,642 Sqft
Acres 0.18
Property Description
This stunning two-storey custom-built home is situated in the highly desirable Copper Canyon Estates suburb, offering a peaceful country residential setting just minutes away from the city. You'll enjoy quiet living in this community that offers access to pathways and views of the surrounding coulees and creek, this is simply the best place for evening or morning strolls and watching your kiddos learn to ride a bike. The home boasts attractive curb appeal and quality exterior finishes that draw you in from the moment you arrive.
As you step inside the formal entryway, you'll appreciate the functional flex space that is the perfect formal dining or office, and open-concept layout that leads you into the gourmet kitchen, dining, and living room area. The kitchen is a chef's dream with plenty of counter space, a large island, granite countertops, a walk-through pantry, and a full appliance package. The stunning hand-hewn hardwood floors are a true standout feature that adds warmth and character to the home.
The living room is another space to be admired with open ceilings to the upper level, large windows that allow natural light to flood the space, and a cozy stone-faced gas fireplace providing the perfect finishing touch to the main floor. Upstairs, you'll find a well-laid-out space that includes two good-sized bedrooms, a 4-piece bathroom, a fabulous bonus room, and a spacious master bedroom complete with an ensuite featuring a tiled shower, an air jet soaker tub, his and her sinks, and access to a large walk-in closet.
The lower level features 9-foot ceilings and quality living space, including a gym area, a fourth bedroom, and another full bathroom. Outside, the fully landscaped and west-facing backyard offers privacy and maturity, with underground sprinklers, trees, attractive fencing, and a patio space off the back covered deck.
Parking is never an issue with a large driveway and fully finished, heated triple garage that will surely appeal to the man of the house. This home is truly a gem, offering a perfect blend of luxury, comfort, and convenience for any family looking to enjoy the best of both worlds.
Location
Province AB
County Medicine Hat
Zoning R-LD
Direction SW
Rooms
Other Rooms 1
Basement Finished, Full
Interior
Interior Features Built-in Features
Heating Forced Air
Cooling Central Air
Flooring Carpet, Hardwood, Tile
Fireplaces Number 1
Fireplaces Type Gas, Living Room
Appliance Central Air Conditioner, Dishwasher, Garage Control(s), Garburator, Microwave, Range Hood, Refrigerator, Stove(s), Washer/Dryer, Window Coverings
Laundry Upper Level
Exterior
Parking Features Triple Garage Attached
Garage Spaces 3.0
Garage Description Triple Garage Attached
Fence Fenced
Community Features Golf
Roof Type Asphalt Shingle
Porch Deck
Lot Frontage 59.0
Total Parking Spaces 6
Building
Lot Description Back Yard, Landscaped, Underground Sprinklers
Foundation Poured Concrete
Architectural Style 2 Storey
Level or Stories Two
Structure Type Stone,Stucco
Others
Restrictions None Known
Tax ID 75637124
Ownership Private
Read Less Info
Want to know what your home might be worth? Contact us for a FREE valuation!

Our team is ready to help you sell your home for the highest possible price ASAP
"My job is to find and attract mastery-based agents to the office, protect the culture, and make sure everyone is happy! "


