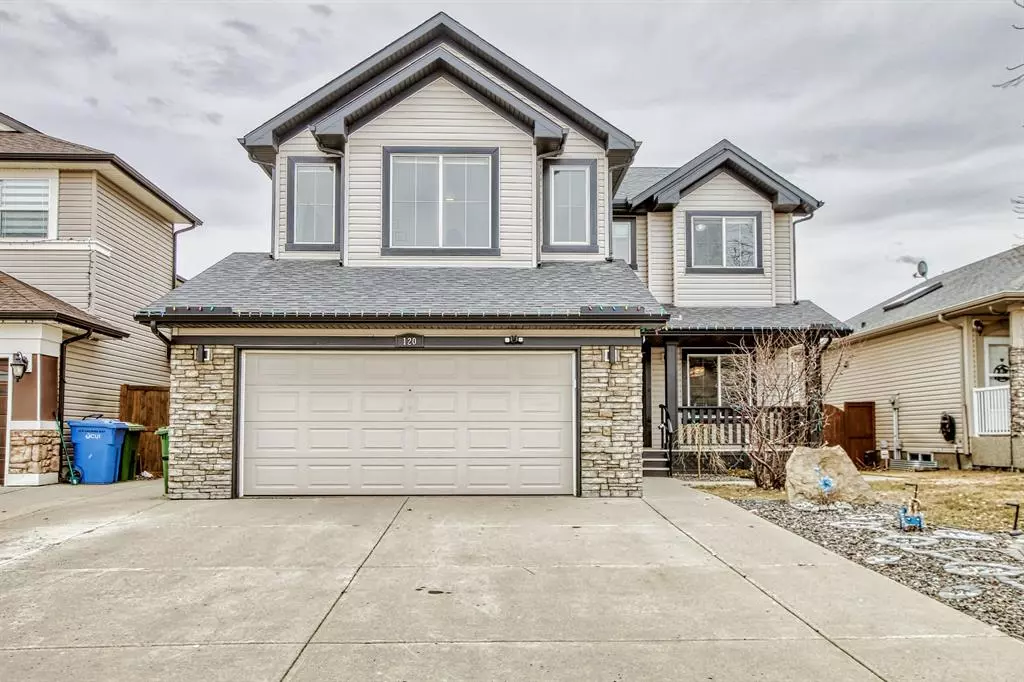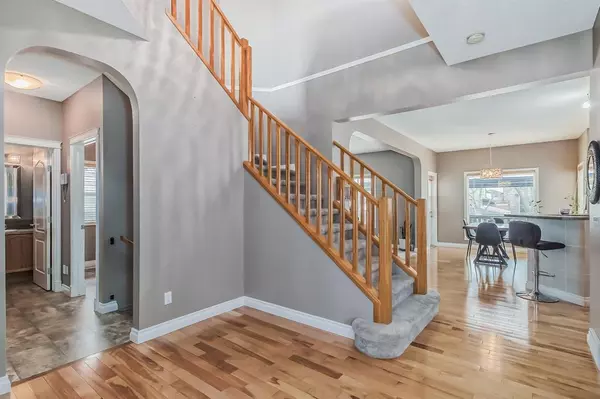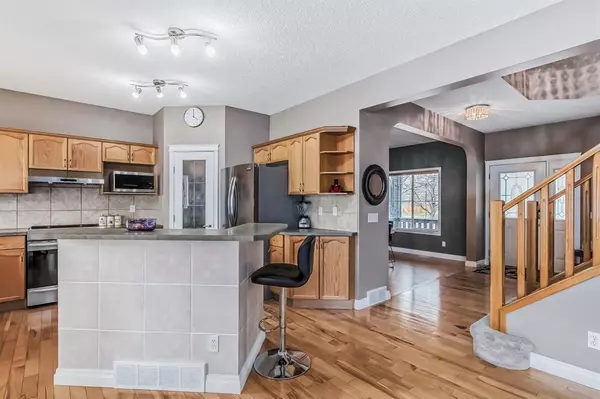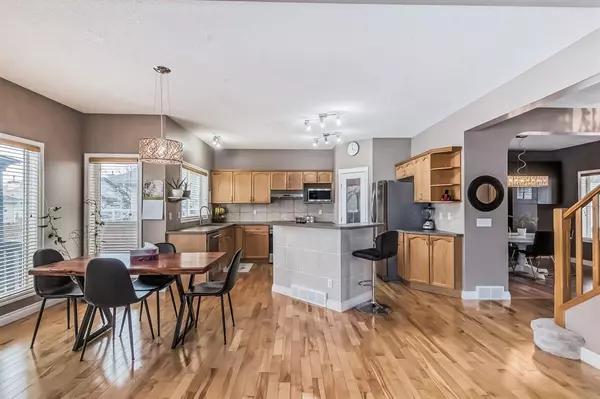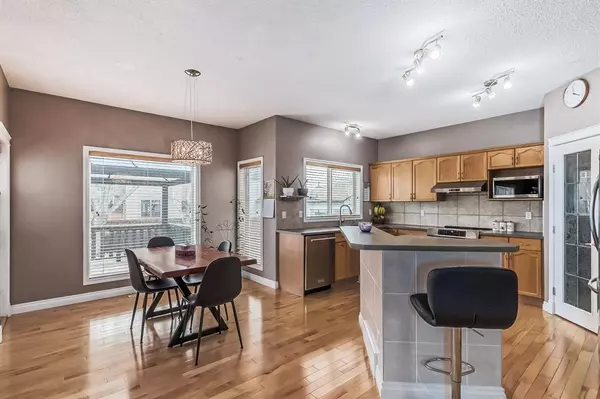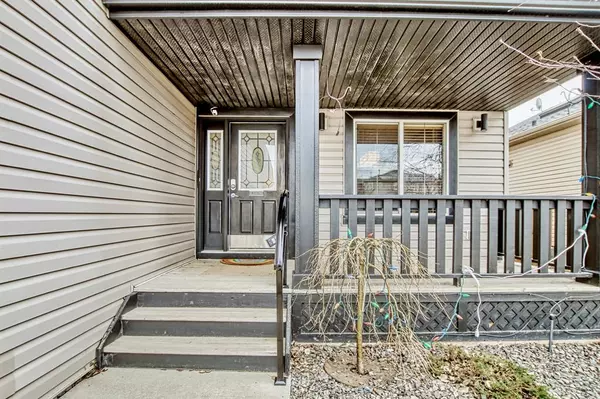$712,000
$729,000
2.3%For more information regarding the value of a property, please contact us for a free consultation.
4 Beds
4 Baths
2,416 SqFt
SOLD DATE : 05/18/2023
Key Details
Sold Price $712,000
Property Type Single Family Home
Sub Type Detached
Listing Status Sold
Purchase Type For Sale
Square Footage 2,416 sqft
Price per Sqft $294
Subdivision Westmere
MLS® Listing ID A2042484
Sold Date 05/18/23
Style 2 Storey
Bedrooms 4
Full Baths 3
Half Baths 1
Originating Board Calgary
Year Built 2003
Annual Tax Amount $3,630
Tax Year 2022
Lot Size 6,040 Sqft
Acres 0.14
Property Sub-Type Detached
Property Description
Welcome to this beautifully kept home on a quiet street in Chestermere with walking distance to schools and on the bike path. The first thing you will notice is the extra wide driveway and extended front veranda. You can easily park three cars on the driveway. Step in to the beautiful open to below front entrance with access to the flex room. A room that could be used for a dining room/office/play room. The entrance flows in to the open concept living/kitchen/dining area with extended island, lots of counter and cupboards, stainless appliances including a brand new induction oven and corner pantry. The living room is accented by a beautiful stone fireplace and the entire back of the house is a wall of windows looking out on to the large composite deck and private, south back yard. The main floor also contains a good sized laundry and half bath. Upstairs, you will enjoy a beautiful primary bedroom with 6 piece ensuite , walk in closet as well 2 large bedrooms and full washroom and a big, bright bonus room across the front end of the home. Downstairs is fully finished with nice rec room as well fourth bedroom and bathroom This home comes equipped with two furnaces and two hot water tanks, underground sprinklers , heated garage, central vac and air conditioning. Just move in and enjoy!
Location
Province AB
County Chestermere
Zoning R1
Direction N
Rooms
Other Rooms 1
Basement Finished, Full
Interior
Interior Features Ceiling Fan(s), Central Vacuum, Kitchen Island, Open Floorplan, Pantry
Heating Forced Air
Cooling Central Air
Flooring Carpet, Hardwood
Fireplaces Number 1
Fireplaces Type Gas
Appliance Central Air Conditioner, Convection Oven, Dishwasher, Dryer, Induction Cooktop, Washer
Laundry Laundry Room, Main Level
Exterior
Parking Features Double Garage Attached
Garage Spaces 2.0
Garage Description Double Garage Attached
Fence Fenced
Community Features Park, Playground, Schools Nearby, Shopping Nearby
Roof Type Asphalt Shingle
Porch Deck, Front Porch, Patio
Lot Frontage 48.59
Total Parking Spaces 4
Building
Lot Description Back Yard, Front Yard, Landscaped, Underground Sprinklers
Foundation Poured Concrete
Architectural Style 2 Storey
Level or Stories Two
Structure Type Wood Frame
Others
Restrictions None Known
Tax ID 57308877
Ownership Private
Read Less Info
Want to know what your home might be worth? Contact us for a FREE valuation!

Our team is ready to help you sell your home for the highest possible price ASAP
"My job is to find and attract mastery-based agents to the office, protect the culture, and make sure everyone is happy! "


