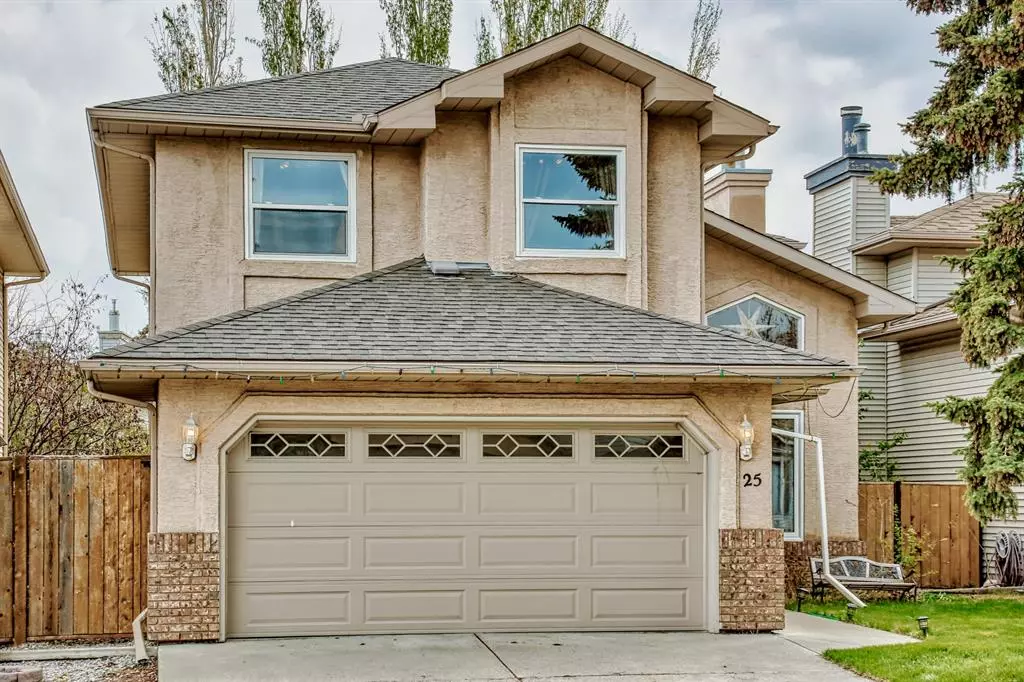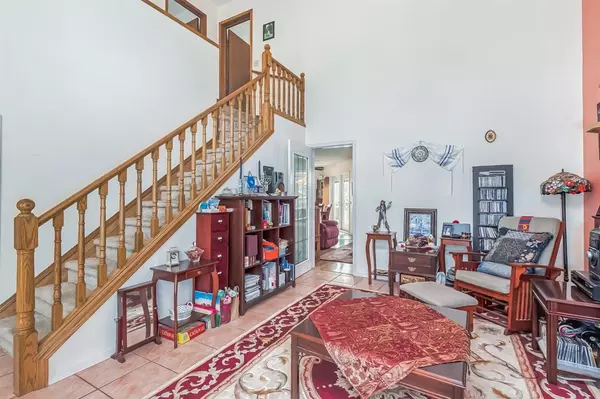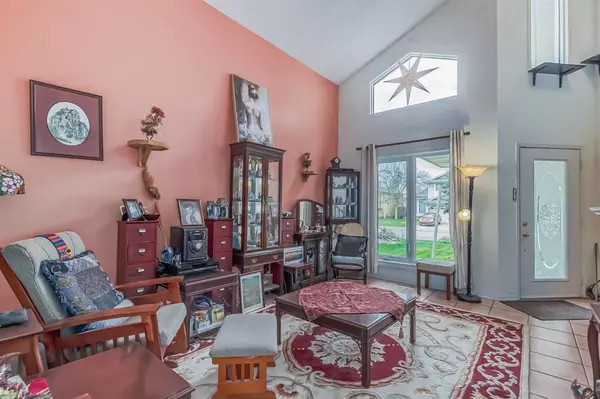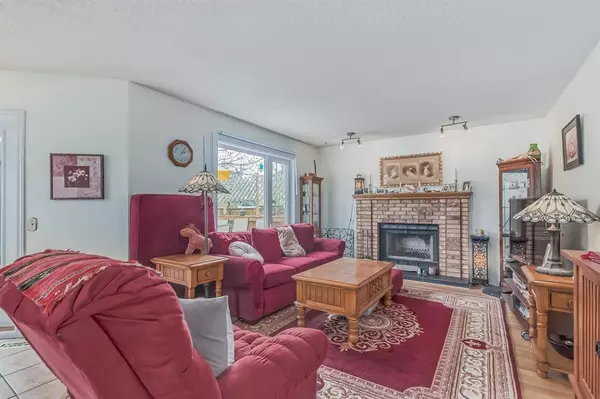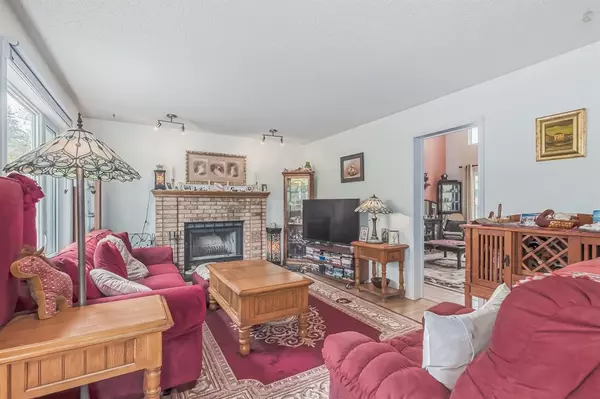$599,900
$599,900
For more information regarding the value of a property, please contact us for a free consultation.
5 Beds
3 Baths
2,145 SqFt
SOLD DATE : 05/18/2023
Key Details
Sold Price $599,900
Property Type Single Family Home
Sub Type Detached
Listing Status Sold
Purchase Type For Sale
Square Footage 2,145 sqft
Price per Sqft $279
Subdivision Sundance
MLS® Listing ID A2046477
Sold Date 05/18/23
Style 2 Storey
Bedrooms 5
Full Baths 2
Half Baths 1
HOA Fees $23/ann
HOA Y/N 1
Originating Board Calgary
Year Built 1989
Annual Tax Amount $3,381
Tax Year 2022
Lot Size 4,327 Sqft
Acres 0.1
Property Sub-Type Detached
Property Description
Excellent estate-style two storey split with oversized double attached garage on a very quiet street with a sunny south-exposed backyard in the popular lake community of Sundance. As you enter this lovely home you are greeted by a front-tiled entrance with a large mudroom, 1/2 bath powder area and a main floor laundry room. The front formal living room features soaring vaulted ceilings and is large enough for a variety of uses, perfect for today's modern family. The rear great room is an open concept living area that features a well-lit living room with a cozy wood burning fireplace, a kitchen with an entertainers dream island and a full-sized dining nook with access to the large southwest exposed rear deck, which features a covered pergola area and alley access in behind the yard. The grass is green and the flowers are in bloom on this lovely yard, perfect for the summer time! To complete the main floor is a large and ideal formal dining / home office room. The upstairs room has 4 large bedrooms and a full bathroom, including a master retreat with separate make-up / reading area plus a large full ensuite bathroom with separate tub & shower plus a large walk-in closet. The fully finished basement features a gym area, rec room plus a 5th bedroom (5th bedroom down does not have a closet and the window is not egress, however lots of room to put in both). Lots of storage and roughed in for another bathroom complete the lower area. The home has newer shingles, brand new windows, and has been meticulously maintained. Sellers have no knowledge of any permits being pulled for the basement development. Quick possession available. Come in and enjoy Sundance, one of Calgary's most sought after family friendly communities!
Location
Province AB
County Calgary
Area Cal Zone S
Zoning R-C1
Direction N
Rooms
Other Rooms 1
Basement Finished, Full
Interior
Interior Features Central Vacuum, Jetted Tub, Kitchen Island, Laminate Counters, Pantry, Soaking Tub, Vaulted Ceiling(s), Vinyl Windows, Walk-In Closet(s)
Heating Fireplace(s), Forced Air
Cooling None
Flooring Carpet, Laminate, Tile
Fireplaces Number 1
Fireplaces Type Brick Facing, Family Room, Wood Burning
Appliance Dishwasher, Electric Stove, Garburator, Microwave, Range Hood, Refrigerator, Washer/Dryer, Window Coverings
Laundry Main Level
Exterior
Parking Features Alley Access, Double Garage Attached, Driveway
Garage Spaces 2.0
Garage Description Alley Access, Double Garage Attached, Driveway
Fence Fenced
Community Features Clubhouse, Lake, Schools Nearby, Shopping Nearby
Amenities Available None
Roof Type Asphalt Shingle
Porch Deck
Lot Frontage 40.03
Total Parking Spaces 4
Building
Lot Description Back Lane, Back Yard, Few Trees, Front Yard, Lawn, Garden, Low Maintenance Landscape, Level
Foundation Poured Concrete
Architectural Style 2 Storey
Level or Stories Two
Structure Type Brick,Stucco
Others
Restrictions None Known
Tax ID 76863056
Ownership Private
Read Less Info
Want to know what your home might be worth? Contact us for a FREE valuation!

Our team is ready to help you sell your home for the highest possible price ASAP
"My job is to find and attract mastery-based agents to the office, protect the culture, and make sure everyone is happy! "


