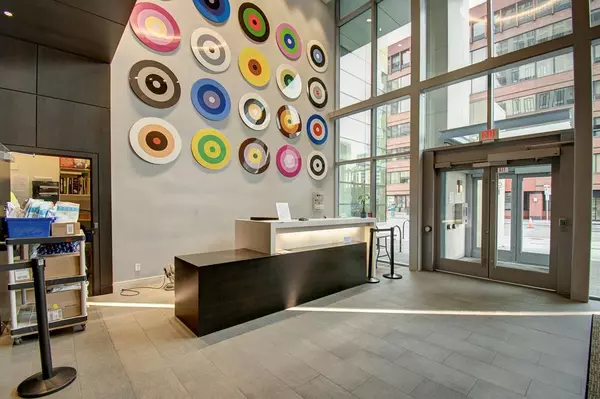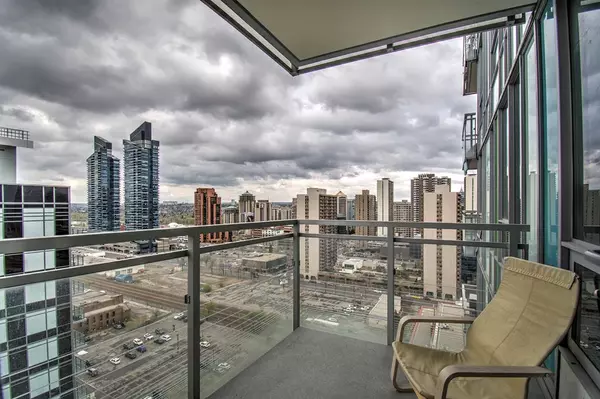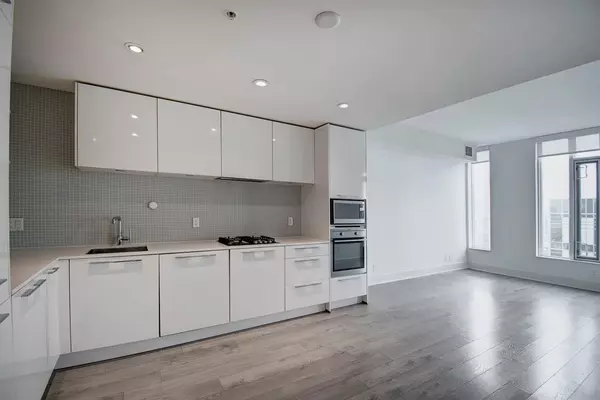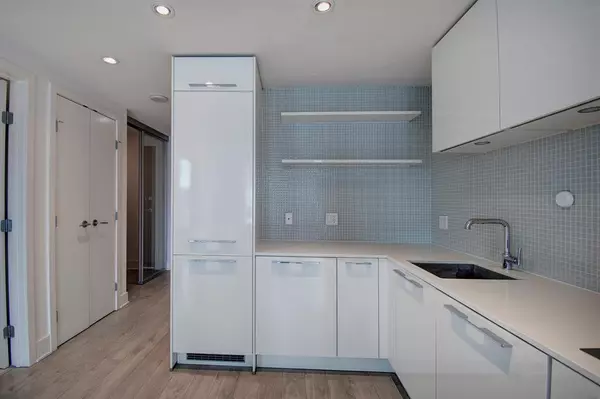$309,900
$309,900
For more information regarding the value of a property, please contact us for a free consultation.
1 Bed
1 Bath
533 SqFt
SOLD DATE : 05/18/2023
Key Details
Sold Price $309,900
Property Type Condo
Sub Type Apartment
Listing Status Sold
Purchase Type For Sale
Square Footage 533 sqft
Price per Sqft $581
Subdivision Beltline
MLS® Listing ID A2046383
Sold Date 05/18/23
Style High-Rise (5+)
Bedrooms 1
Full Baths 1
Condo Fees $421/mo
Originating Board Calgary
Year Built 2016
Annual Tax Amount $2,073
Tax Year 2022
Property Sub-Type Apartment
Property Description
Have it all. walk to work or sit with laptop on the 34th floor over looking downtown. Live the resort life in this SECURE building with friendly staff greeting you daily. Sauna, Steam Room, Garden Terrace , guest suite, EXERISE ROOM with a view, Billiards, HOT TUB. Invite a guest to BBQ as you enjoy that open air hot tub. Don't worry about snow your TITLED PARKING is heated for the days you want to jump in and go. Ideal for the Professional single or couple in this one bedroom and private den. Don't feel like going out enjoy your modern kitchen, High ceiling and VIEW and did I say VIEW . Handy in unit Stackable LAUNDRY. So why rent when you can own a piece of paradise. Book your appt with your REALTOR today
Location
Province AB
County Calgary
Area Cal Zone Cc
Zoning CC-X
Direction N
Interior
Interior Features High Ceilings, Quartz Counters
Heating Forced Air
Cooling Central Air
Flooring Laminate
Appliance Built-In Oven, Built-In Refrigerator, Dishwasher, Gas Cooktop, Microwave, Washer/Dryer Stacked
Laundry In Unit
Exterior
Parking Features Titled, Underground
Garage Description Titled, Underground
Community Features Shopping Nearby, Street Lights
Amenities Available Elevator(s), Fitness Center, Guest Suite, Recreation Room, Roof Deck, Sauna, Trash, Visitor Parking
Accessibility Accessible Entrance
Porch Balcony(s)
Exposure W
Total Parking Spaces 1
Building
Lot Description See Remarks, Views
Story 34
Architectural Style High-Rise (5+)
Level or Stories Single Level Unit
Structure Type Concrete
Others
HOA Fee Include Common Area Maintenance,Heat,Insurance,Professional Management,Reserve Fund Contributions,Security,Security Personnel,Sewer,Trash,Water
Restrictions Pet Restrictions or Board approval Required,Pets Allowed
Tax ID 76694534
Ownership Private
Pets Allowed Dogs OK
Read Less Info
Want to know what your home might be worth? Contact us for a FREE valuation!

Our team is ready to help you sell your home for the highest possible price ASAP
"My job is to find and attract mastery-based agents to the office, protect the culture, and make sure everyone is happy! "







