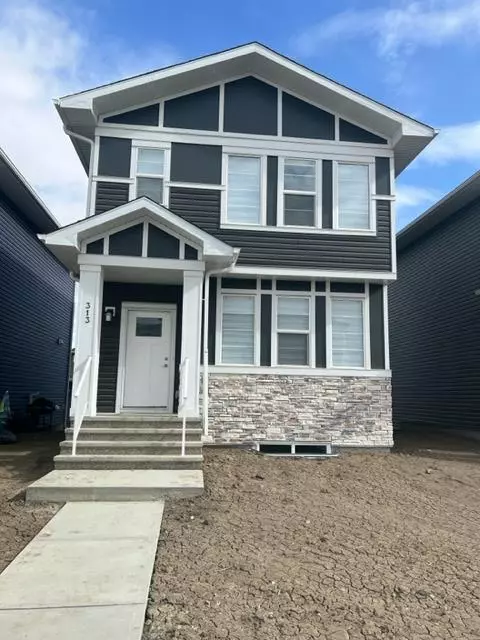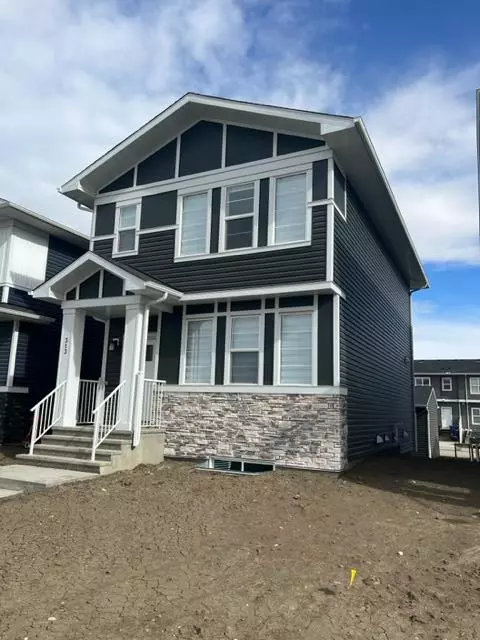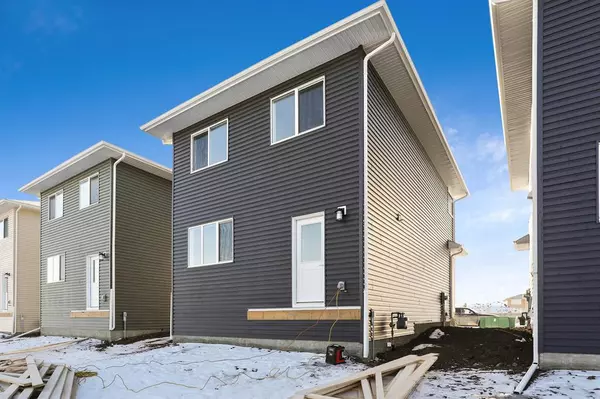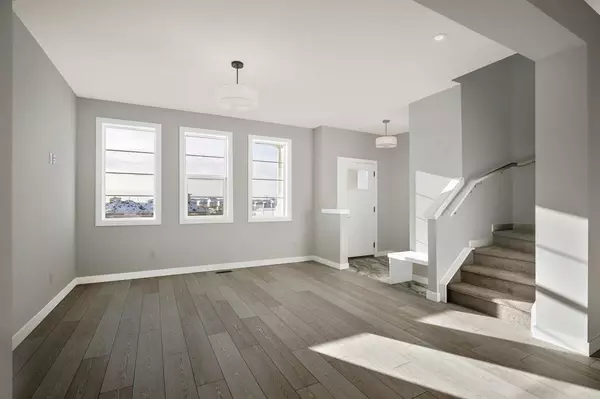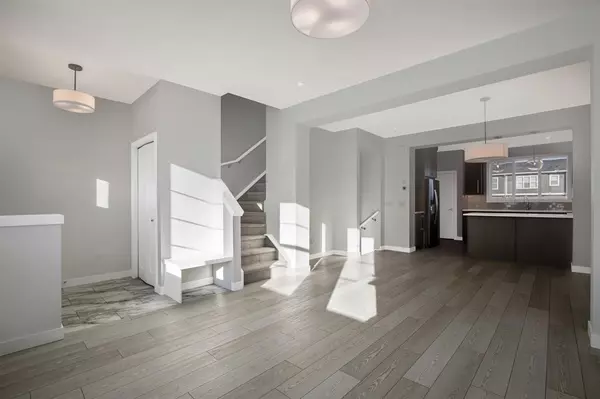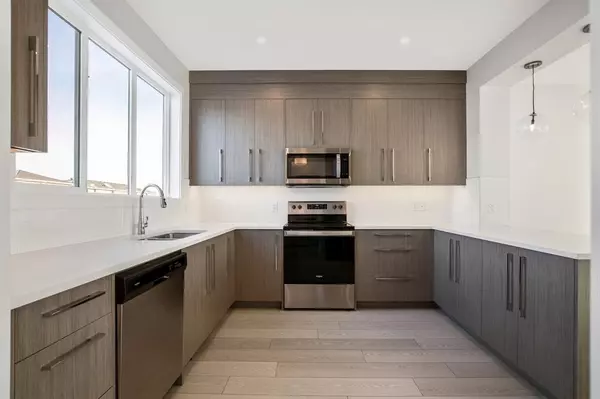$535,000
$552,000
3.1%For more information regarding the value of a property, please contact us for a free consultation.
3 Beds
3 Baths
1,470 SqFt
SOLD DATE : 05/19/2023
Key Details
Sold Price $535,000
Property Type Single Family Home
Sub Type Detached
Listing Status Sold
Purchase Type For Sale
Square Footage 1,470 sqft
Price per Sqft $363
Subdivision Dawson'S Landing
MLS® Listing ID A2042624
Sold Date 05/19/23
Style 2 Storey
Bedrooms 3
Full Baths 2
Half Baths 1
Originating Board Calgary
Year Built 2022
Tax Year 2023
Lot Size 1 Sqft
Lot Dimensions 0.00 M
Property Sub-Type Detached
Property Description
INVESTORS ALERT ' TENANTS IN PLACE AND WANT TO STAY'. This stunning new build home in the heart of Chestermere's sought after Dawson Landing community. Community offers the perfect combination of modern design and comfortable living. Boosting 3 spacious bedrooms and 2.5 beautifully appointed bathrooms, this home provides ample space for families of all sizes. As you step inside, you'll be greeted by an open concept main floor that features large windows , flooding the home with natural light. The spacious living room offers the perfect space for relaxing and entertaining guests. The kitchen is a true showstopper, featuring high-end stainless-steel appliances, gorgeous quartz countertops, and plenty of storage space for all cooking needs. The adjacent dining area provides the perfect space for family dinners or hosting intimate dinner parties. Upstairs, you'll find the luxurious primary suite, complete with tray ceiling, a spacious walk-in closet and spa-like ensuite with quartz counters and a spacious shower. Two additional bedrooms, a full bathroom, and laundry complete the upper level. The unfinished basement awaits your design ideas includes roughed in plumbing for a future bathroom. Backyard accessed through functional mudroom located off the kitchen. Backyard is left to the homeowner to make their own! Double detached garage just being completed. Located across the street from a beautifully designed green space/ park. Close to all shopping , schools, and entertainment options.
Location
Province AB
County Chestermere
Zoning RC1
Direction S
Rooms
Other Rooms 1
Basement Full, Unfinished
Interior
Interior Features Open Floorplan, Stone Counters, Walk-In Closet(s)
Heating Forced Air
Cooling None
Flooring Carpet, Laminate, Tile
Appliance Dishwasher, Dryer, Electric Range, Garage Control(s), Humidifier, Microwave Hood Fan, Refrigerator, Washer, Window Coverings
Laundry Upper Level
Exterior
Parking Features Double Garage Detached
Garage Spaces 2.0
Garage Description Double Garage Detached
Fence None
Community Features Lake, Schools Nearby, Shopping Nearby, Sidewalks, Street Lights
Amenities Available None
Roof Type Asphalt Shingle
Porch None
Lot Frontage 29.86
Exposure SW
Total Parking Spaces 4
Building
Lot Description Back Lane, Back Yard, Front Yard, Rectangular Lot
Foundation Poured Concrete
Architectural Style 2 Storey
Level or Stories Two
Structure Type Vinyl Siding,Wood Frame
Others
Restrictions None Known
Ownership Private
Read Less Info
Want to know what your home might be worth? Contact us for a FREE valuation!

Our team is ready to help you sell your home for the highest possible price ASAP
"My job is to find and attract mastery-based agents to the office, protect the culture, and make sure everyone is happy! "


