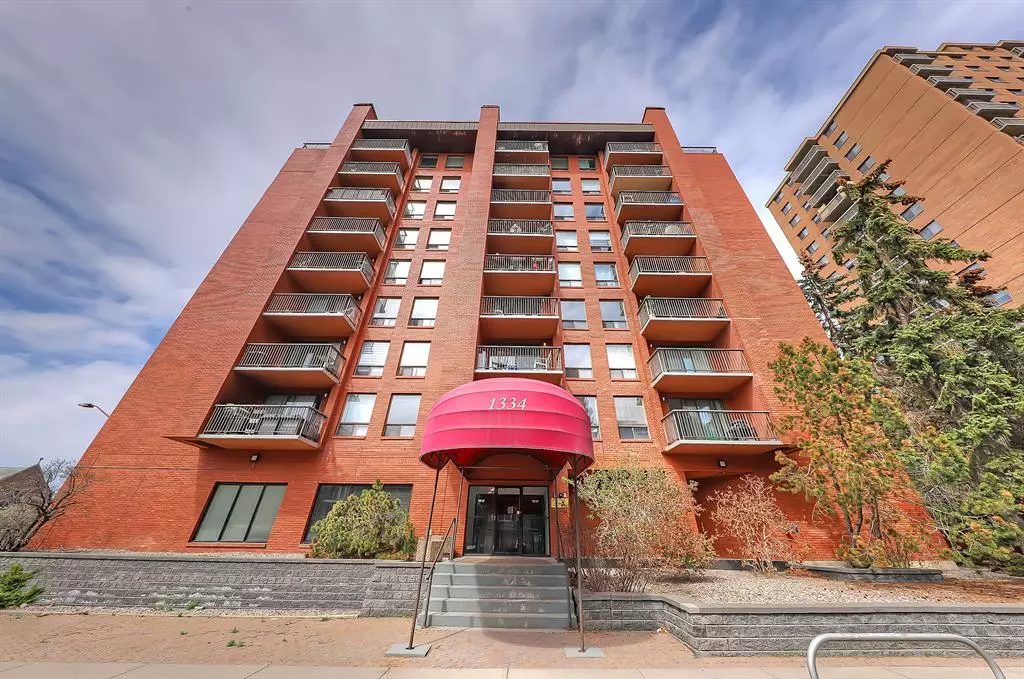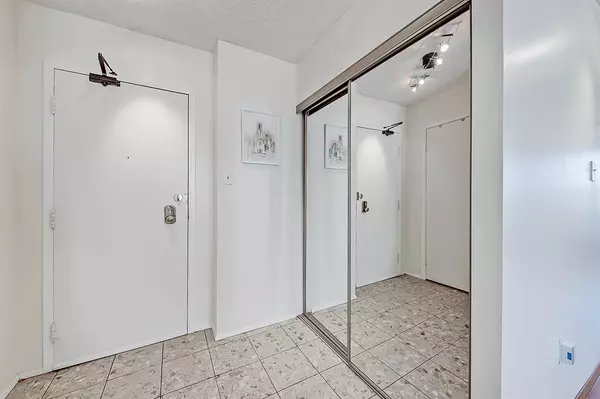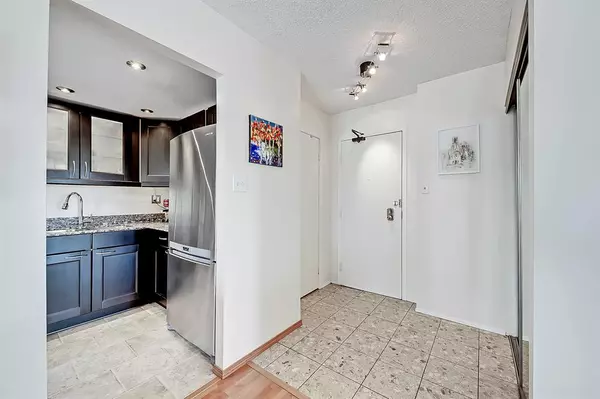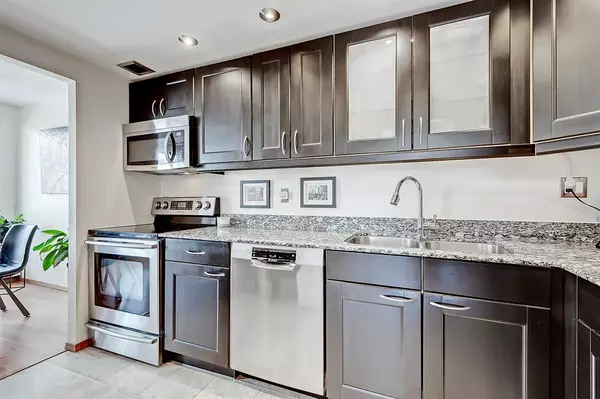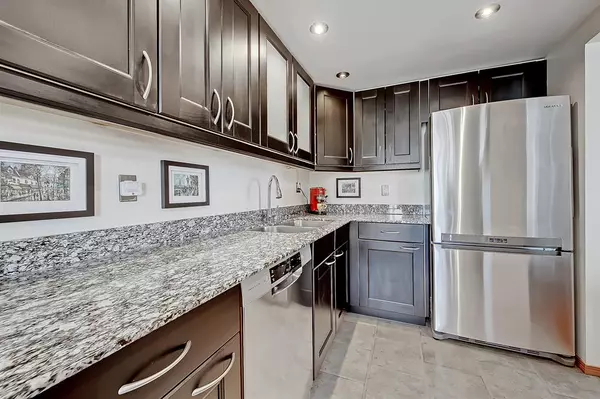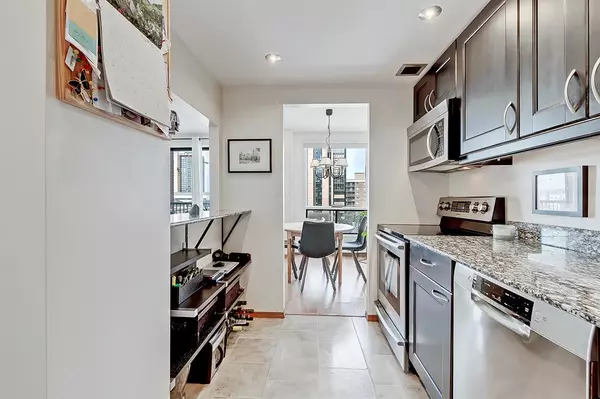$290,800
$297,000
2.1%For more information regarding the value of a property, please contact us for a free consultation.
2 Beds
2 Baths
909 SqFt
SOLD DATE : 05/19/2023
Key Details
Sold Price $290,800
Property Type Condo
Sub Type Apartment
Listing Status Sold
Purchase Type For Sale
Square Footage 909 sqft
Price per Sqft $319
Subdivision Beltline
MLS® Listing ID A2045897
Sold Date 05/19/23
Style High-Rise (5+)
Bedrooms 2
Full Baths 1
Half Baths 1
Condo Fees $643/mo
Originating Board Calgary
Year Built 1979
Annual Tax Amount $1,311
Tax Year 2022
Property Sub-Type Apartment
Property Description
*Visit Multimedia Link for 360º VT & Floorplans!* Fantastic opportunity for a RENOVATED 2-BED, 2-BATH condo in the heart of the Beltline super CLOSE TO 17th AVE, grocery stores, restaurants/pubs, and trendy shops. This CONCRETE BUILDING, with a gorgeous brick exterior, is EXTRA QUIET, plus it has convenient access in and out of Downtown, only a 15min walk to The Core! Offering great city views, including the Calgary Tower, this well-maintained condo features tasteful renovations. Laminate floors span the open-concept layout, and newer tile is found in the kitchen. The kitchen offers ample space for home chefs to whip up new creations with spacious granite counters, an undermount dual basin sink, and stainless-steel appliances, including a new Bosch dishwasher (2020). It also features a pass-thru window for easy entertainment during game and/or movie nights. Pass the popcorn, please! Gather in the bright dining room with a home-cooked meal or takeout from a local restaurant you passed on the walk home. A spacious living room with a decorative fireplace grants ample space for entertaining, with direct access to the balcony for an indoor/outdoor experience while you enjoy the downtown views. The generously sized primary suite features a sizeable walk-in closet, an oversized window for natural light, and a 2pc ensuite with a quartz vanity and an undermount sink. The second bathroom is a 4pc with a tub/shower and an extended quartz vanity, and it's easily accessible from the sizeable second bedroom. The large, tiled entryway has an in-suite laundry room with a full side-by-side washer/dryer and a good-sized coat closet for lots of storage. This unit is wired for Telus fiber optic, and condo fees cover all utilities except electricity. An assigned parking space and secure individual locker are located in the secure underground parkade, and the building has recently installed extra security cameras at both the parkade and the front lobby doors for your peace of mind. Conveniently located just a few blocks from 17th Ave, this condo is surrounded by amenities in all directions, including popular restaurants, cafes, shops, parks, fitness facilities, grocery stores, and more! A&W is next door when you need a quick bite, and local faves such as TG Juice Bar, Cluck N Cleaver, and the nearest 17th Ave delights are within a 5-block distance. Plus, Community Natural Foods and Co-op Midtown are a 2min drive! This choice location also offers easy access in and out of Downtown via transit (the nearest LRT is only a 10min walk), bike via the bike lane on 14 Ave, or foot, making it an excellent option for young professionals and commuters alike.
Location
Province AB
County Calgary
Area Cal Zone Cc
Zoning CC-MH
Direction S
Rooms
Other Rooms 1
Interior
Interior Features Granite Counters, Open Floorplan, Quartz Counters, Storage
Heating Baseboard
Cooling None
Flooring Laminate, Tile
Fireplaces Type Decorative
Appliance Dishwasher, Dryer, Electric Stove, Microwave, Range Hood, Refrigerator, Washer
Laundry In Unit
Exterior
Parking Features Assigned, Parkade, Secured, Underground
Garage Description Assigned, Parkade, Secured, Underground
Community Features Schools Nearby, Shopping Nearby, Walking/Bike Paths
Amenities Available Bicycle Storage, Elevator(s), Secured Parking, Storage
Porch Deck, Patio
Exposure N
Total Parking Spaces 1
Building
Story 9
Architectural Style High-Rise (5+)
Level or Stories Single Level Unit
Structure Type Brick,Concrete
Others
HOA Fee Include Common Area Maintenance,Heat,Insurance,Interior Maintenance,Maintenance Grounds,Professional Management,Reserve Fund Contributions,Security,Sewer,Snow Removal,Trash,Water
Restrictions Board Approval
Tax ID 76699071
Ownership Private
Pets Allowed Restrictions
Read Less Info
Want to know what your home might be worth? Contact us for a FREE valuation!

Our team is ready to help you sell your home for the highest possible price ASAP
"My job is to find and attract mastery-based agents to the office, protect the culture, and make sure everyone is happy! "


