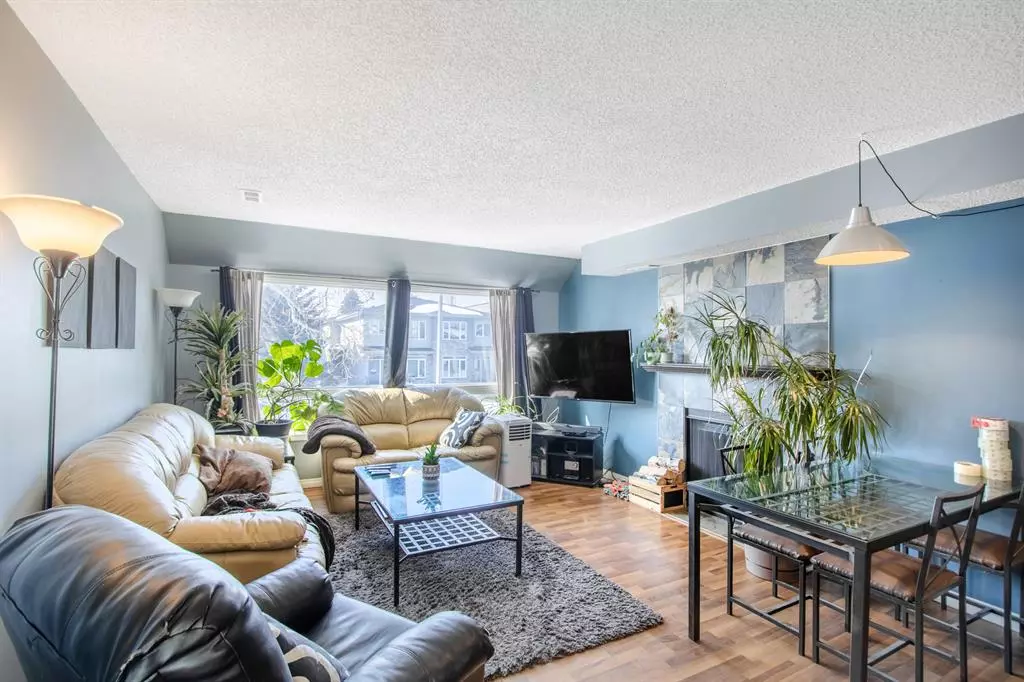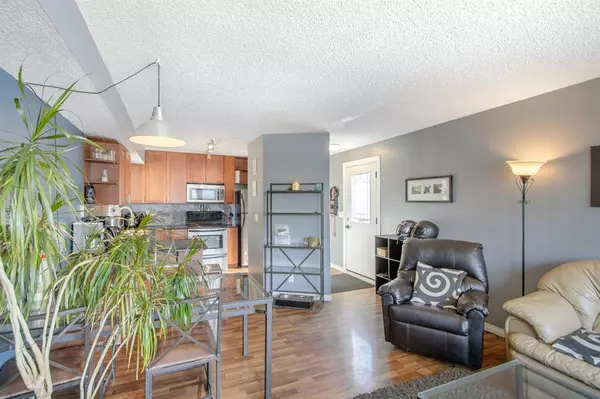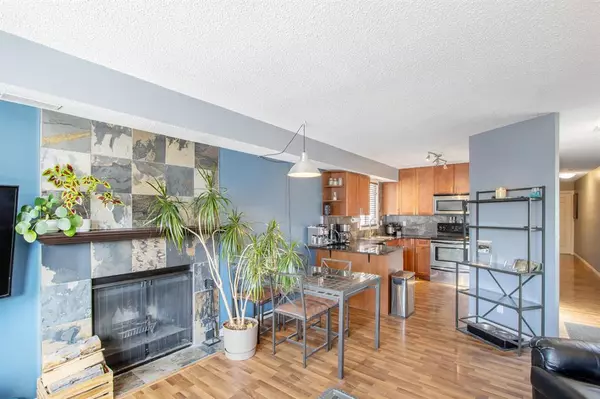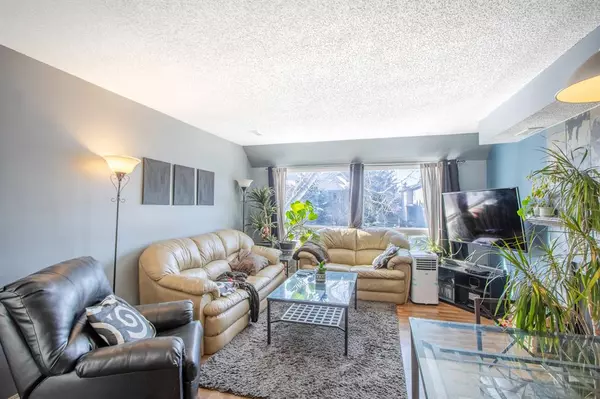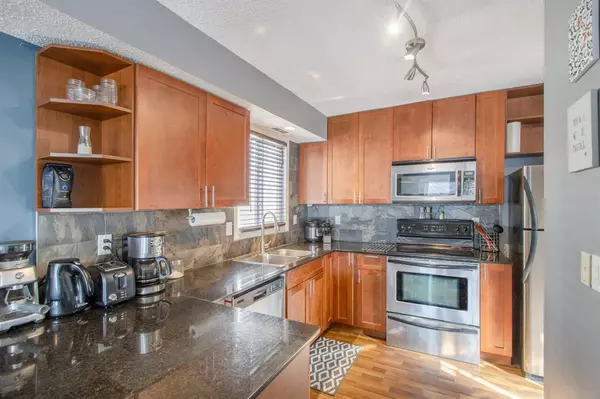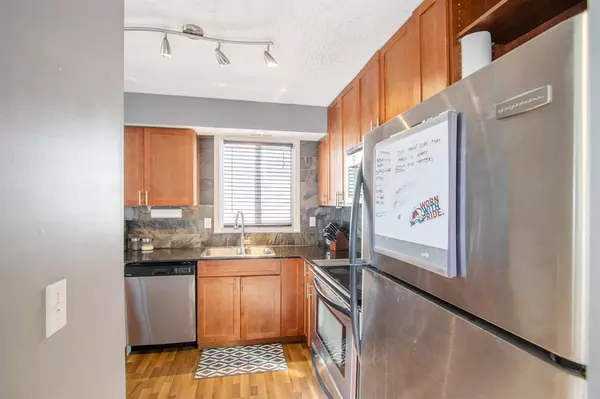$297,500
$305,000
2.5%For more information regarding the value of a property, please contact us for a free consultation.
2 Beds
1 Bath
787 SqFt
SOLD DATE : 05/19/2023
Key Details
Sold Price $297,500
Property Type Townhouse
Sub Type Row/Townhouse
Listing Status Sold
Purchase Type For Sale
Square Footage 787 sqft
Price per Sqft $378
Subdivision Killarney/Glengarry
MLS® Listing ID A2029977
Sold Date 05/19/23
Style 2 Storey
Bedrooms 2
Full Baths 1
Condo Fees $250
Originating Board Calgary
Year Built 1979
Annual Tax Amount $1,869
Tax Year 2022
Property Description
Outstanding updated & renovated 2 bdrm townhouse condo in Calgary's ever popular SW community of Killarney! Enjoy all the perks of low-maintenance living within walking distance to Killarney Rec Centre & trendy 17 Ave. Close to schools & playgrounds! This quiet top floor unit was thoroughly updated and showcases warm wood floors through an open-concept layout showcasing a gorgeous floor-to-ceiling slate tile wood-burning fireplace in the living room. The dining area flows into the kitchen featuring rich cabinetry, granite counters, a slate tile backsplash, and a breakfast bar. Beautifully updated bathroom with slate tile & a stylish raised basin sink. Enjoy the fresh air and sun out on either of the 2 balconies; ne large balcony with plenty of room for summer fun and entertaining & a 2nd private one off the master! Don't miss out on this one, call to see yourself living here today!
Location
Province AB
County Calgary
Area Cal Zone Cc
Zoning M-CG d111
Direction W
Rooms
Basement None
Interior
Interior Features See Remarks
Heating Forced Air
Cooling None
Flooring Ceramic Tile, Laminate
Fireplaces Number 1
Fireplaces Type Wood Burning
Appliance Dishwasher, Dryer, Electric Stove, Range Hood, Refrigerator, Washer
Laundry In Unit
Exterior
Parking Features Off Street, Stall
Garage Description Off Street, Stall
Fence Fenced
Community Features Park, Playground, Schools Nearby, Shopping Nearby
Amenities Available None
Roof Type Tar/Gravel
Porch Deck
Exposure W
Total Parking Spaces 1
Building
Lot Description Back Yard, City Lot, Corner Lot, Private
Foundation Poured Concrete
Architectural Style 2 Storey
Level or Stories One
Structure Type Stucco,Wood Frame
Others
HOA Fee Include Common Area Maintenance,Insurance,Parking,Reserve Fund Contributions
Restrictions None Known
Tax ID 76794080
Ownership Private
Pets Allowed Yes
Read Less Info
Want to know what your home might be worth? Contact us for a FREE valuation!

Our team is ready to help you sell your home for the highest possible price ASAP
"My job is to find and attract mastery-based agents to the office, protect the culture, and make sure everyone is happy! "


