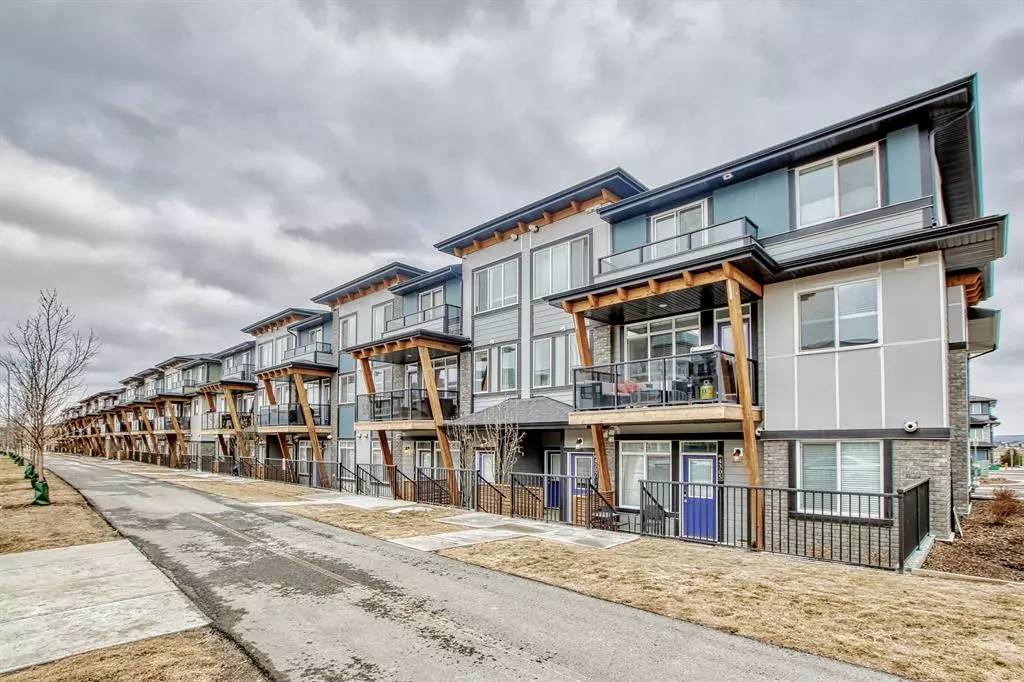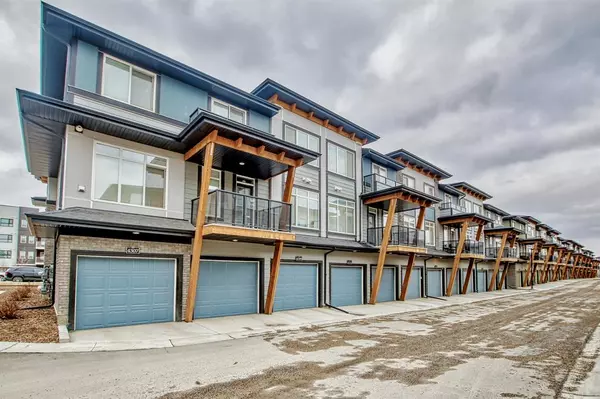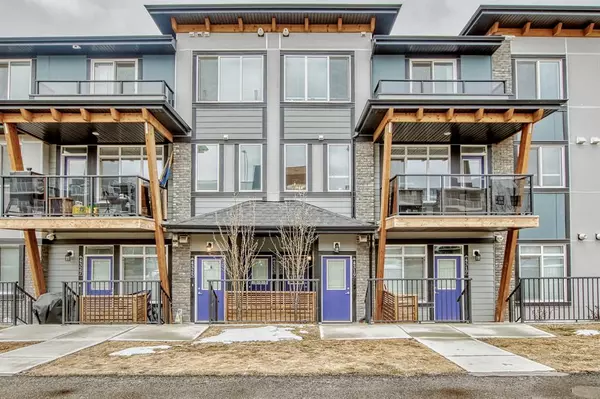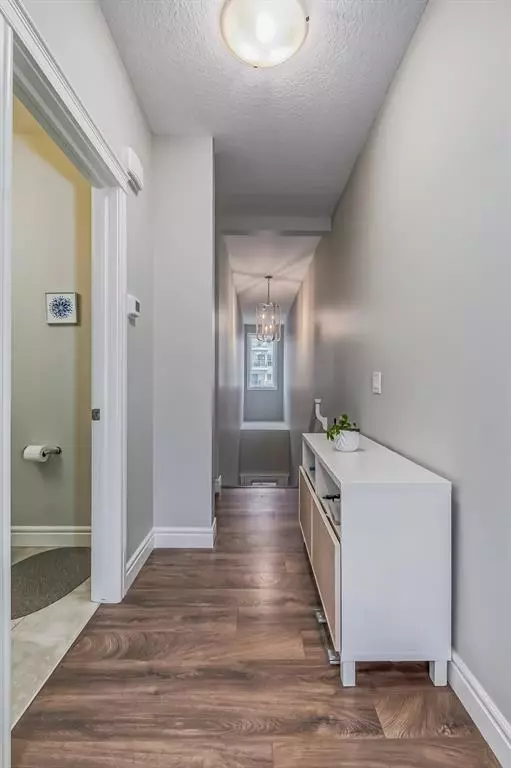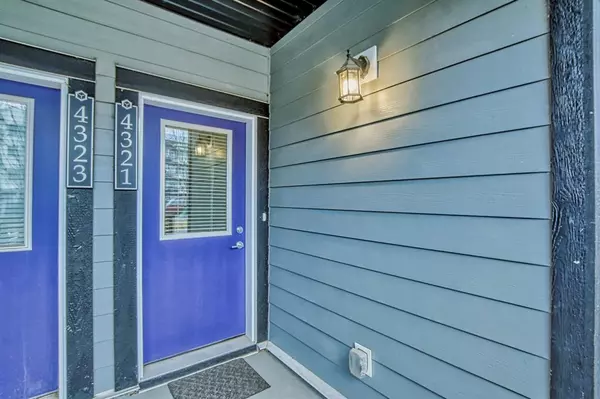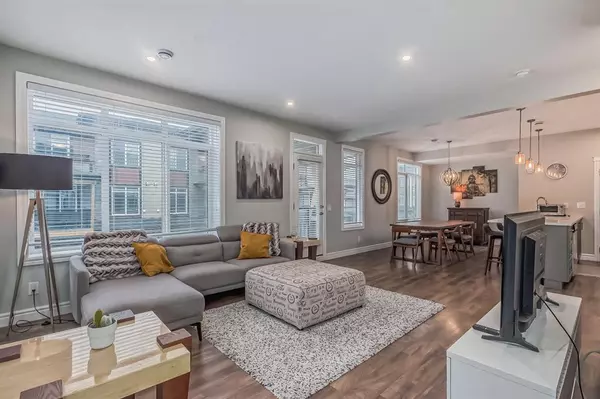$439,900
$449,900
2.2%For more information regarding the value of a property, please contact us for a free consultation.
3 Beds
3 Baths
1,349 SqFt
SOLD DATE : 05/20/2023
Key Details
Sold Price $439,900
Property Type Townhouse
Sub Type Row/Townhouse
Listing Status Sold
Purchase Type For Sale
Square Footage 1,349 sqft
Price per Sqft $326
Subdivision Seton
MLS® Listing ID A2042419
Sold Date 05/20/23
Style 3 Storey
Bedrooms 3
Full Baths 2
Half Baths 1
Condo Fees $225
Originating Board Calgary
Year Built 2018
Annual Tax Amount $2,370
Tax Year 2022
Property Description
Welcome to Seton! Calgary's community of the year, two years in a row! Step inside this beautiful townhouse where you will be blown away by high ceilings and a gorgeous chandelier above your staircase. Walk upstairs to your main level where you will find your two piece bathroom and an open, clean living area that flows into your dining and kitchen. The kitchen features quartz counter tops, stainless steel appliances, a spacious pantry and a large island that can seat up to four guests! Off your living/dining area you will find your own private balcony that is perfect for a summer BBQ or simply enjoying the sun! Head upstairs to your upper level where you will find your primary bedroom, equipped with your own personal four piece ensuite. Down the hall you will find your second four piece bathroom, your washer and dryer, and 2 more bedrooms, one with a second large balcony! This upper layout offers a bonus area that works perfectly as an office space. This unit also includes an attached double garage. Don't miss your opportunity to view this stunning townhouse in beautiful Seton today!
Location
Province AB
County Calgary
Area Cal Zone Se
Zoning M-1
Direction SE
Rooms
Other Rooms 1
Basement None
Interior
Interior Features Chandelier, High Ceilings, Kitchen Island, Quartz Counters
Heating Forced Air, Natural Gas
Cooling None
Flooring Carpet, Laminate
Appliance Dishwasher, Microwave, Refrigerator, Stove(s), Washer/Dryer, Window Coverings
Laundry In Unit
Exterior
Parking Features Double Garage Attached
Garage Spaces 1.0
Garage Description Double Garage Attached
Fence None
Community Features Shopping Nearby, Sidewalks, Street Lights
Amenities Available None
Roof Type Asphalt
Porch Balcony(s)
Exposure SE
Total Parking Spaces 1
Building
Lot Description Other
Foundation Poured Concrete
Architectural Style 3 Storey
Level or Stories Three Or More
Structure Type Composite Siding,Wood Frame
Others
HOA Fee Include Common Area Maintenance,Maintenance Grounds,Professional Management,Reserve Fund Contributions
Restrictions None Known
Tax ID 76448267
Ownership Private
Pets Allowed Yes
Read Less Info
Want to know what your home might be worth? Contact us for a FREE valuation!

Our team is ready to help you sell your home for the highest possible price ASAP
"My job is to find and attract mastery-based agents to the office, protect the culture, and make sure everyone is happy! "


