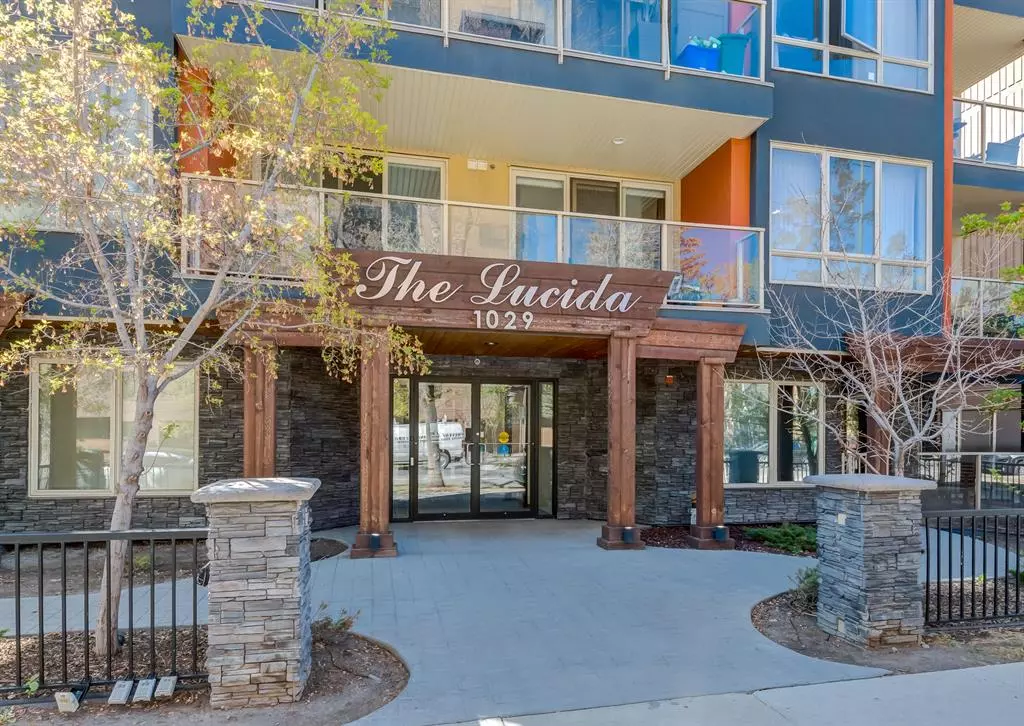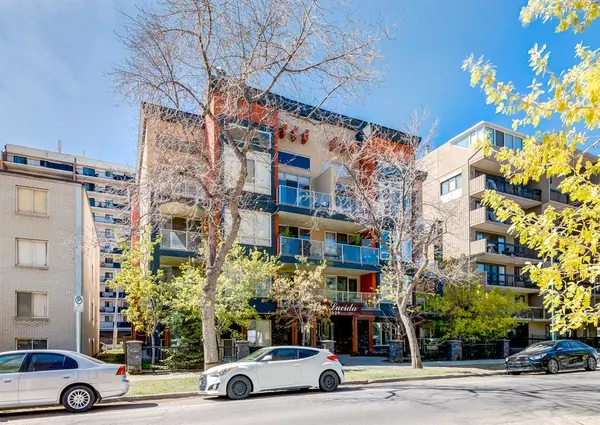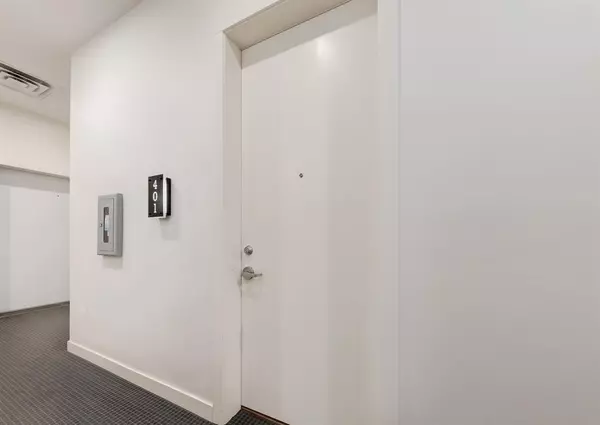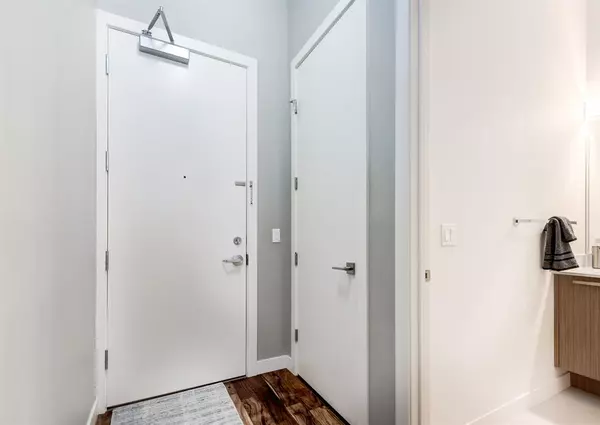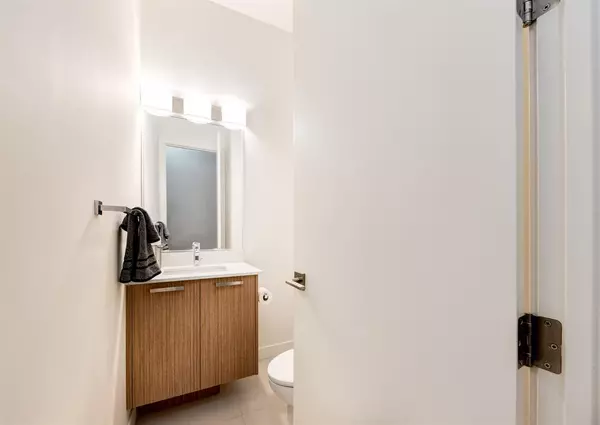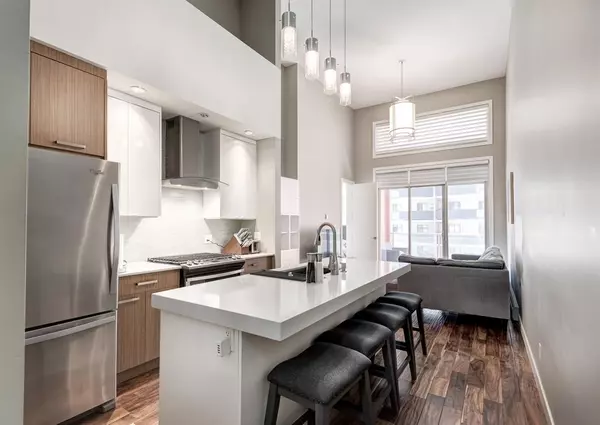$268,000
$259,900
3.1%For more information regarding the value of a property, please contact us for a free consultation.
1 Bed
2 Baths
585 SqFt
SOLD DATE : 05/20/2023
Key Details
Sold Price $268,000
Property Type Condo
Sub Type Apartment
Listing Status Sold
Purchase Type For Sale
Square Footage 585 sqft
Price per Sqft $458
Subdivision Beltline
MLS® Listing ID A2049409
Sold Date 05/20/23
Style Low-Rise(1-4)
Bedrooms 1
Full Baths 1
Half Baths 1
Condo Fees $468/mo
Originating Board Calgary
Year Built 2015
Annual Tax Amount $1,841
Tax Year 2022
Property Sub-Type Apartment
Property Description
Welcome to this extraordinary Beltline gem! A stylish and modern 1-bedroom, 2-bathroom top floor unit that is sure to captivate any savvy investors or first-time buyer. With its European finishes, Hunter Douglas privacy blinds, and impressive 16 ft ceilings, this open-concept living space is ideal for a hassle-free lifestyle. Prepare to be amazed by the exquisite engineered hardwood floors, spacious island, expansive windows, and elegant design elements throughout. The kitchen is a chef's dream, featuring a generous pantry, ample cabinets and storage space, stainless steel appliances, and a convenient garburator. The living area seamlessly flows into a large south-facing balcony, complete with a gas BBQ hook-up for endless entertainment possibilities. Relax in the comforts of the master bedroom, featuring a walk-through California closet, stacked laundry, and a luxurious 4-piece ensuite bathroom with beautiful tile and quartz counters. This environmentally friendly, green-built building ensures low operating costs to help maintain affordable condo fees thanks to its exceptional energy efficiency. In addition to a titled parking stall and assigned storage, the extra soundproofing between units guarantees a peaceful and serene living experience. Convenience is at your doorstep, with an array of amenities, public transportation options, and the vibrant shopping and entertainment offerings of 17th Avenue just steps away.
Location
Province AB
County Calgary
Area Cal Zone Cc
Zoning CC-MH
Direction N
Rooms
Other Rooms 1
Interior
Interior Features Breakfast Bar, High Ceilings, Kitchen Island, Open Floorplan
Heating Baseboard, Natural Gas
Cooling None
Flooring Ceramic Tile, Hardwood
Appliance Dishwasher, Dryer, Gas Stove, Microwave, Range Hood, Refrigerator, Washer, Window Coverings
Laundry In Unit
Exterior
Parking Features Parkade
Garage Description Parkade
Community Features Park, Playground, Schools Nearby, Shopping Nearby, Sidewalks, Street Lights
Amenities Available Elevator(s), Parking, Storage, Trash
Roof Type Tar/Gravel
Porch Balcony(s)
Exposure S
Total Parking Spaces 1
Building
Story 4
Architectural Style Low-Rise(1-4)
Level or Stories Single Level Unit
Structure Type Stucco,Wood Frame
Others
HOA Fee Include Common Area Maintenance,Heat,Insurance,Parking,Professional Management,Reserve Fund Contributions,Sewer,Snow Removal,Trash,Water
Restrictions Pet Restrictions or Board approval Required
Ownership Private
Pets Allowed Restrictions
Read Less Info
Want to know what your home might be worth? Contact us for a FREE valuation!

Our team is ready to help you sell your home for the highest possible price ASAP
"My job is to find and attract mastery-based agents to the office, protect the culture, and make sure everyone is happy! "


