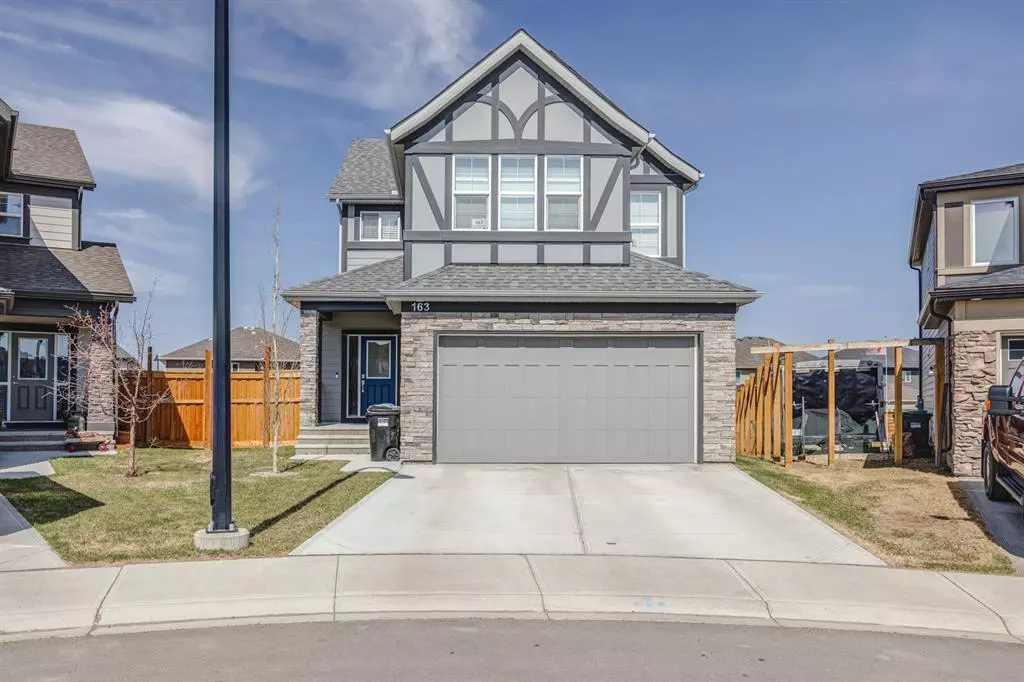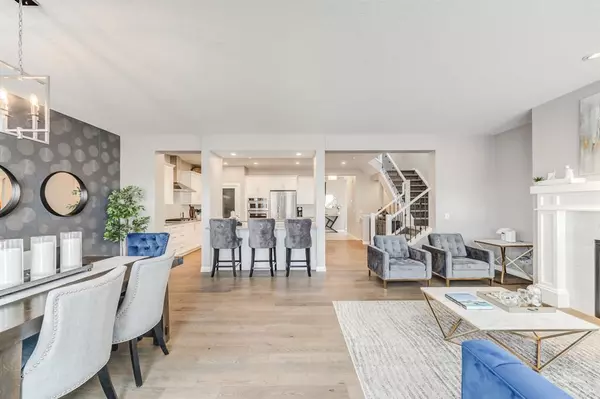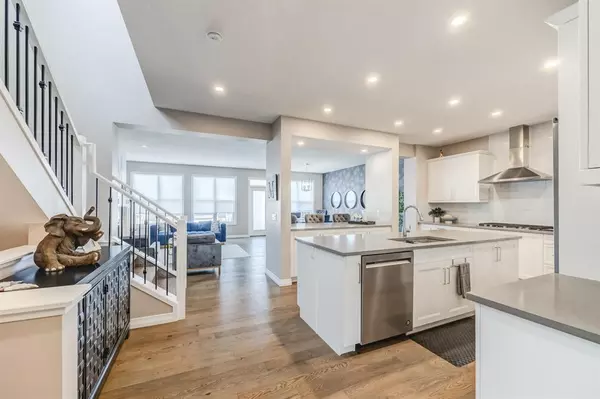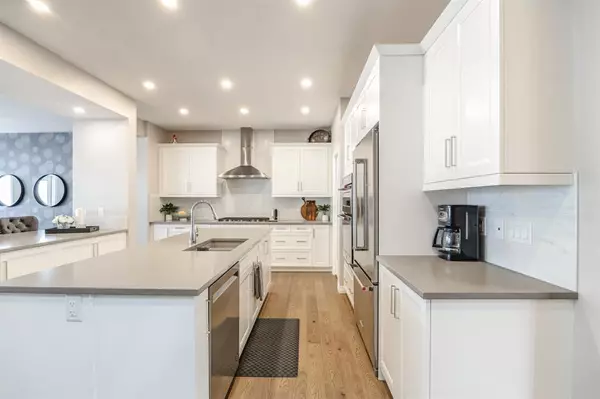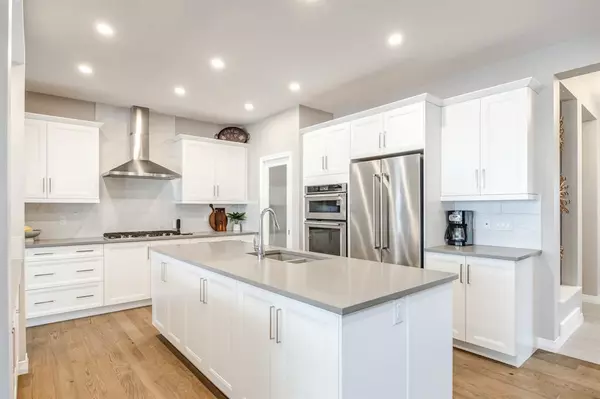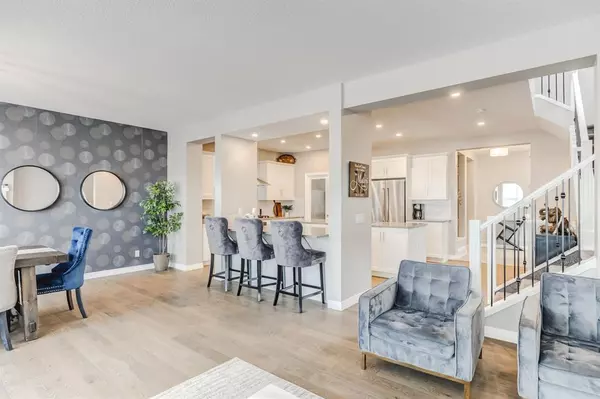$777,500
$789,800
1.6%For more information regarding the value of a property, please contact us for a free consultation.
3 Beds
3 Baths
2,578 SqFt
SOLD DATE : 07/01/2023
Key Details
Sold Price $777,500
Property Type Single Family Home
Sub Type Detached
Listing Status Sold
Purchase Type For Sale
Square Footage 2,578 sqft
Price per Sqft $301
Subdivision Legacy
MLS® Listing ID A2045846
Sold Date 07/01/23
Style 2 Storey
Bedrooms 3
Full Baths 2
Half Baths 1
HOA Fees $5/ann
HOA Y/N 1
Originating Board Calgary
Year Built 2019
Annual Tax Amount $4,429
Tax Year 2022
Lot Size 6,566 Sqft
Acres 0.15
Property Sub-Type Detached
Property Description
Elegantly situated on a large pie lot, this exquisite family home is sure to impress. You'll love the open floor plan, luxurious appointments and contemporary design. The kitchen showcases ample white cabinetry topped with quartz counters and highlighted by built-in stainless steel appliances. A large island and pantry add extra storage. The great room is bright and open with a mantled fireplace and large windows overlooking the backyard. A large deck is the perfect space for outdoor entertaining. You'll love the primary suite with its walk-in closet and sumptuous ensuite with its separate stall shower and soaker tub. A bonus room adds living space and the perfect spot for your home entertainment system. Extras include central air and RV parking in the back. Call today!
Location
Province AB
County Calgary
Area Cal Zone S
Zoning R-1N
Direction S
Rooms
Other Rooms 1
Basement Full, Unfinished
Interior
Interior Features Ceiling Fan(s), Closet Organizers, Kitchen Island, Open Floorplan, Pantry, Vinyl Windows, Walk-In Closet(s), WaterSense Fixture(s)
Heating Forced Air, Natural Gas
Cooling Central Air
Flooring Carpet, Ceramic Tile, Hardwood
Fireplaces Number 1
Fireplaces Type Gas, Living Room, Mantle
Appliance Built-In Gas Range, Built-In Oven, Central Air Conditioner, Dishwasher, Dryer, Freezer, Microwave, Range Hood, Refrigerator, Washer, Window Coverings
Laundry Laundry Room, Upper Level
Exterior
Parking Features Concrete Driveway, Double Garage Attached, RV Access/Parking
Garage Spaces 2.0
Garage Description Concrete Driveway, Double Garage Attached, RV Access/Parking
Fence Fenced
Community Features Park, Playground, Sidewalks, Street Lights
Amenities Available Other
Roof Type Asphalt Shingle
Porch Deck
Lot Frontage 26.08
Total Parking Spaces 4
Building
Lot Description Back Lane, Back Yard, Street Lighting, Pie Shaped Lot
Foundation Poured Concrete
Architectural Style 2 Storey
Level or Stories Two
Structure Type Cement Fiber Board,Stone,Wood Frame
Others
Restrictions Restrictive Covenant,Utility Right Of Way
Tax ID 76384491
Ownership Private
Read Less Info
Want to know what your home might be worth? Contact us for a FREE valuation!

Our team is ready to help you sell your home for the highest possible price ASAP
"My job is to find and attract mastery-based agents to the office, protect the culture, and make sure everyone is happy! "


