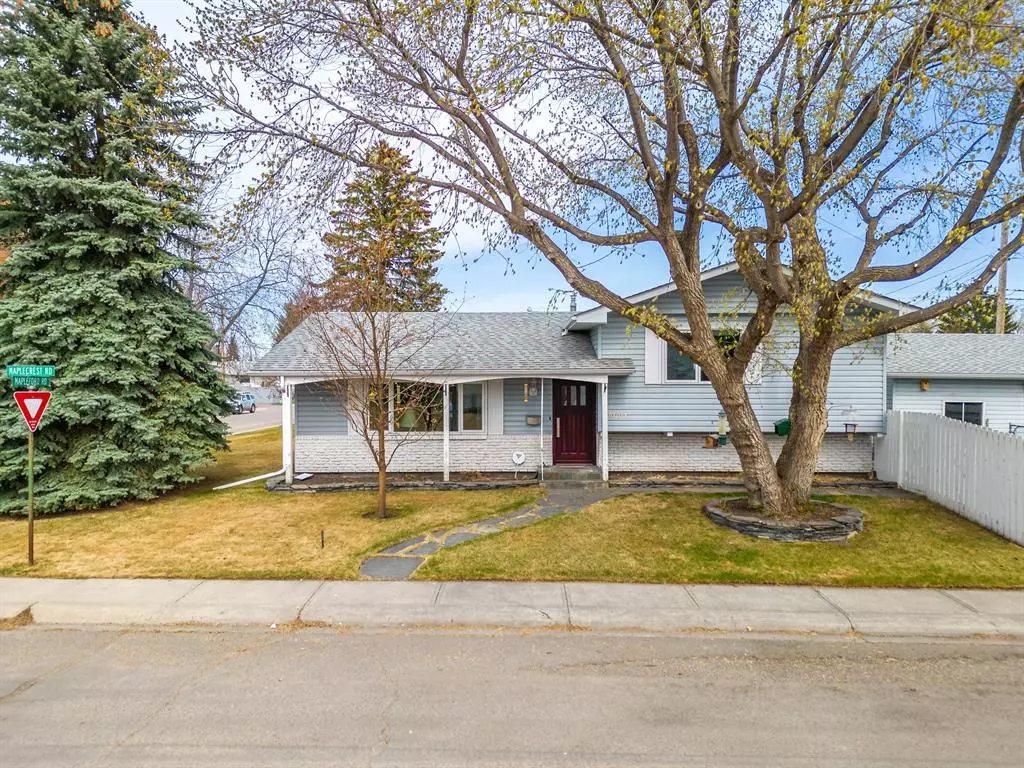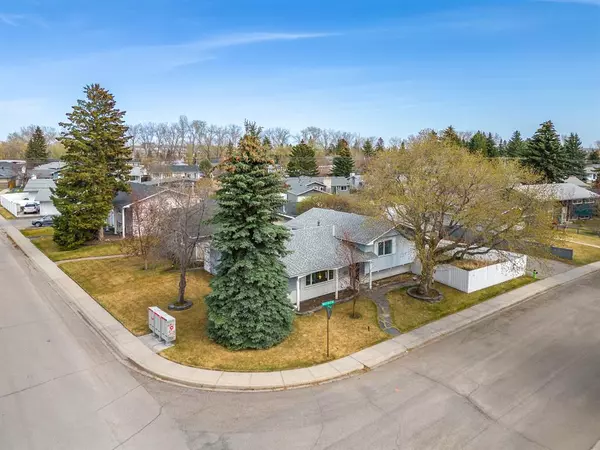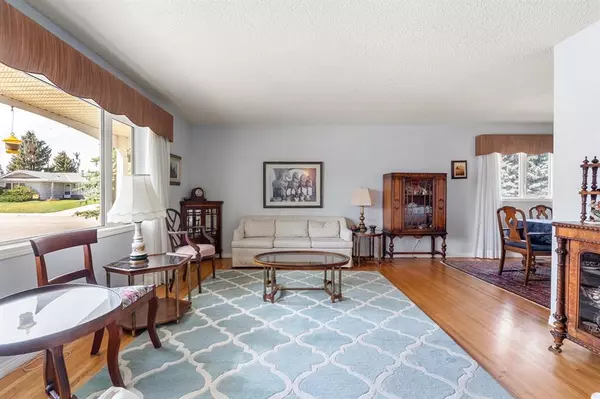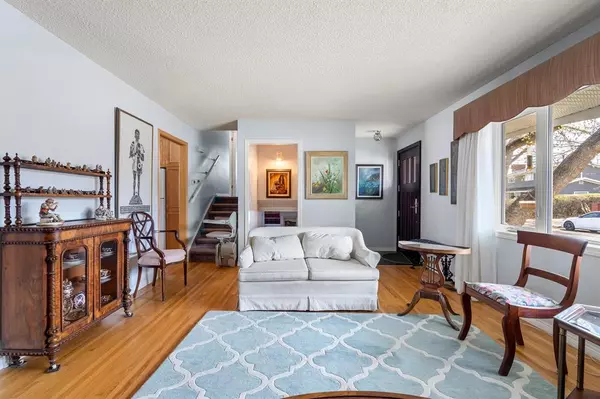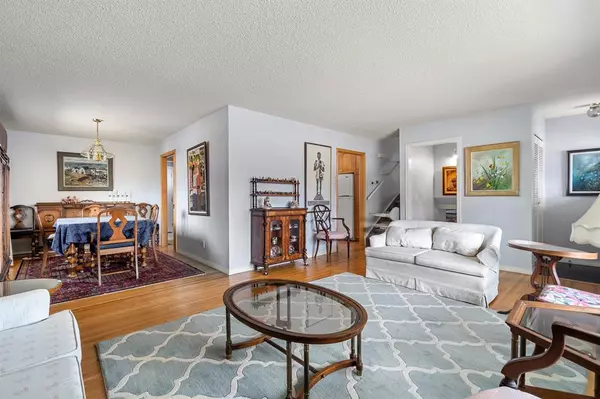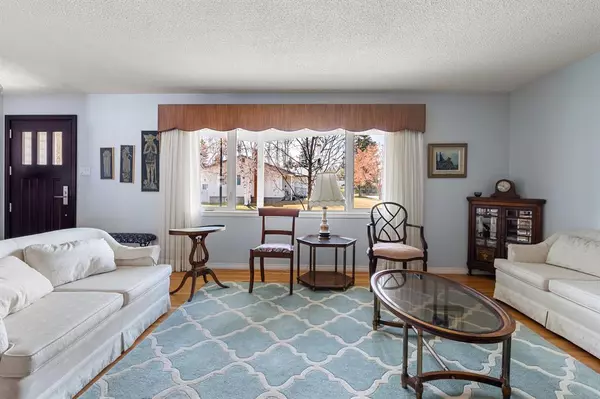$620,000
$625,000
0.8%For more information regarding the value of a property, please contact us for a free consultation.
3 Beds
3 Baths
1,385 SqFt
SOLD DATE : 05/22/2023
Key Details
Sold Price $620,000
Property Type Single Family Home
Sub Type Detached
Listing Status Sold
Purchase Type For Sale
Square Footage 1,385 sqft
Price per Sqft $447
Subdivision Maple Ridge
MLS® Listing ID A2045914
Sold Date 05/22/23
Style 4 Level Split
Bedrooms 3
Full Baths 2
Half Baths 1
Originating Board Calgary
Year Built 1967
Annual Tax Amount $3,639
Tax Year 2022
Lot Size 5,586 Sqft
Acres 0.13
Property Sub-Type Detached
Property Description
Welcome to 10704 Maplecrest Road & to one of the best locations in Maple Ridge. This 4 level split is situated on a beautiful corner lot with south & west backyard exposure. Hardwood floors throughout the main level. Huge, updated kitchen with granite counters & loads of storage space. Eat-in area is great for informal meals. Seldom found main floor laundry & mudroom is a great feature. This space is super convenient for busy families and hard to find in homes like this. This home has been meticulously maintained by long term owners. Some recent updates are a new hot water tank (2023) & furnace (2022). Roof shingles and windows have also been updated. Fully air conditioned! 3 bedroom upstairs with a primary bedroom which features a full ensuite. Full family bath on this level. You'll love the lower 3rd level which features a family room with gas fireplace, wet bar, & other flex space to use as you please. The basement has an open recreation area, workshop & great storage. The backyard has both a south & west exposure - get sun back here all day long. There is a playground half a block away, and Maple Ridge golf course is just a short drive. This property offers a great opportunity to get into the neighbourhood and into a nice clean home at an affordable price.
Location
Province AB
County Calgary
Area Cal Zone S
Zoning R-C1
Direction NW
Rooms
Other Rooms 1
Basement Finished, Full
Interior
Interior Features Built-in Features, Ceiling Fan(s), Granite Counters, Wet Bar
Heating Forced Air, Natural Gas
Cooling Central Air
Flooring Carpet, Hardwood, Linoleum
Fireplaces Number 1
Fireplaces Type Brick Facing, Family Room, Gas
Appliance Dishwasher, Dryer, Freezer, Garage Control(s), Gas Stove, Refrigerator, Washer, Water Purifier, Window Coverings
Laundry Laundry Room, Main Level, Sink
Exterior
Parking Features Double Garage Detached
Garage Spaces 2.0
Garage Description Double Garage Detached
Fence Fenced
Community Features None
Roof Type Asphalt Shingle
Porch Patio
Lot Frontage 63.19
Total Parking Spaces 2
Building
Lot Description Back Lane, Corner Lot, Garden, Irregular Lot
Foundation Poured Concrete
Architectural Style 4 Level Split
Level or Stories 4 Level Split
Structure Type Brick,Vinyl Siding,Wood Frame
Others
Restrictions None Known
Tax ID 76561058
Ownership Private
Read Less Info
Want to know what your home might be worth? Contact us for a FREE valuation!

Our team is ready to help you sell your home for the highest possible price ASAP
"My job is to find and attract mastery-based agents to the office, protect the culture, and make sure everyone is happy! "


