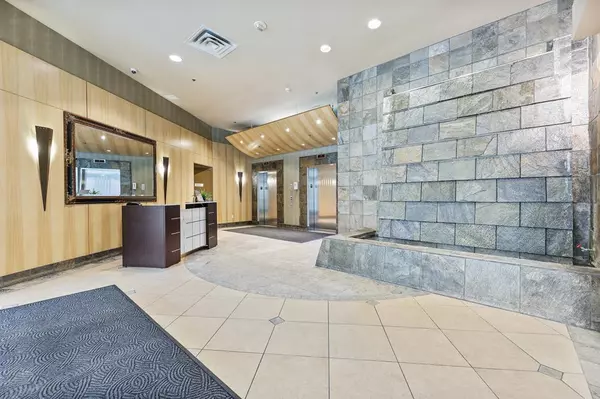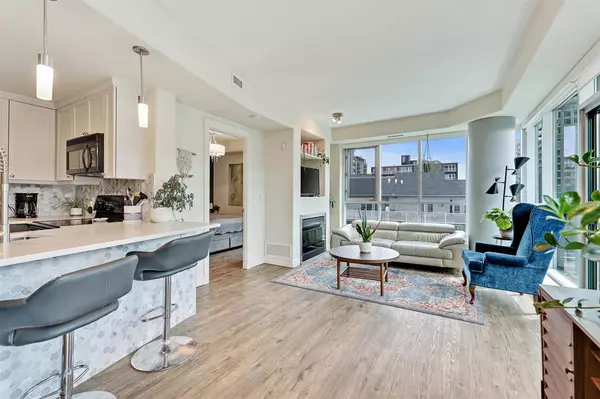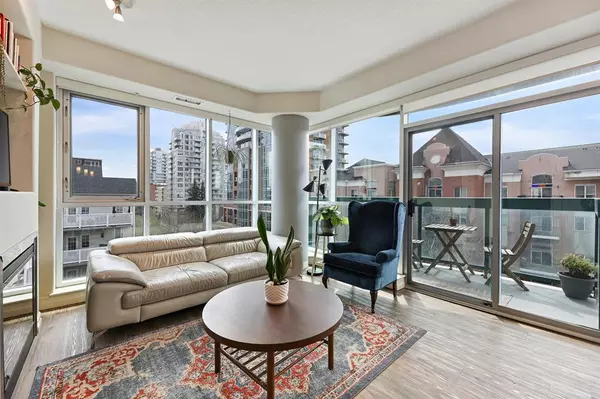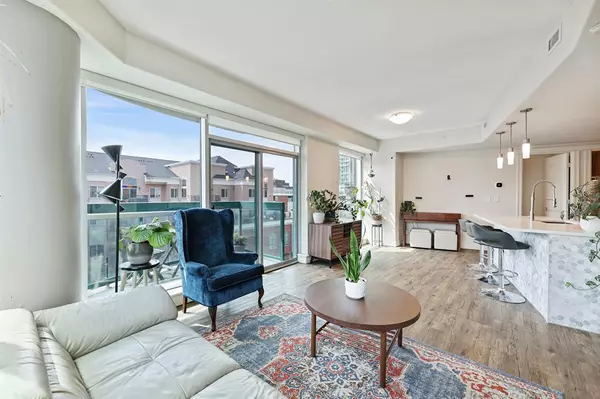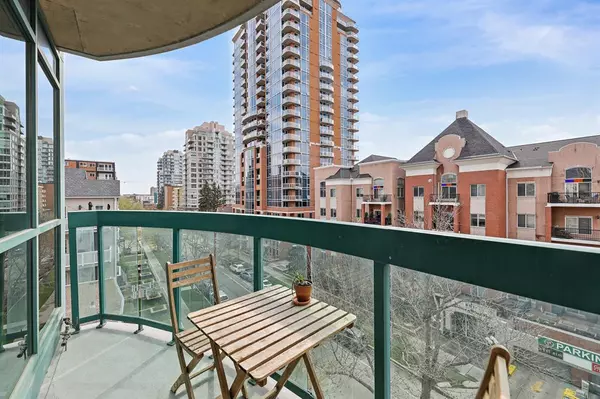$375,000
$375,000
For more information regarding the value of a property, please contact us for a free consultation.
2 Beds
2 Baths
887 SqFt
SOLD DATE : 05/22/2023
Key Details
Sold Price $375,000
Property Type Condo
Sub Type Apartment
Listing Status Sold
Purchase Type For Sale
Square Footage 887 sqft
Price per Sqft $422
Subdivision Beltline
MLS® Listing ID A2046418
Sold Date 05/22/23
Style Apartment
Bedrooms 2
Full Baths 2
Condo Fees $706/mo
Originating Board Calgary
Year Built 2004
Annual Tax Amount $1,887
Tax Year 2022
Property Sub-Type Apartment
Property Description
Welcome to Emerald Stone in the heart of the Beltline. Surrounded by amenities such as groceries, bakeries, shops, and restaurants just steps from your door, this home offers the ultimate urban lifestyle. Inside, floor-to-ceiling windows allow for maximum natural light throughout the open-concept living space. The newly renovated kitchen, complete with quartz countertops, tile backsplash, bar seating, sink, custom faucet, and a newer dishwasher, is a great place to cook for friends or enjoy takeout from the abundance of restaurants on the streets below.
The living room features a fireplace for those cozy nights at home with the illuminated city view in the background. The balcony, with a natural gas hook-up, allows you to enjoy the city buzz during the summer months. The generous-sized master bedroom includes a spacious closet and an ensuite bathroom. A second bedroom and bathroom are perfect for a home office, a roommate, or guests. Completing the condo is central air conditioning, in-suite laundry with a high-efficiency washer/dryer, and underground titled parking with a storage locker.
Emerald Stone offers a concierge, an owner's lounge with a billiards table, and a media area, as well as a fully equipped fitness center, and visitor parking.
Location
Province AB
County Calgary
Area Cal Zone Cc
Zoning CC-COR
Direction SE
Rooms
Other Rooms 1
Interior
Interior Features Breakfast Bar, Closet Organizers, Granite Counters, High Ceilings, Open Floorplan, Recessed Lighting
Heating Central, Natural Gas
Cooling Central Air
Flooring Ceramic Tile, Vinyl Plank
Fireplaces Number 1
Fireplaces Type Gas, Living Room
Appliance Dishwasher, Dryer, Electric Stove, Microwave Hood Fan, Refrigerator, Washer, Window Coverings
Laundry In Unit, Laundry Room
Exterior
Parking Features Titled, Underground
Garage Description Titled, Underground
Community Features Park, Playground, Schools Nearby, Shopping Nearby, Sidewalks, Street Lights, Walking/Bike Paths
Amenities Available Elevator(s), Fitness Center, Parking, Party Room, Recreation Room, Secured Parking, Storage, Visitor Parking
Roof Type Metal
Porch Balcony(s)
Exposure E,S,SE
Total Parking Spaces 1
Building
Lot Description Street Lighting, Views
Story 23
Foundation Poured Concrete
Architectural Style Apartment
Level or Stories Single Level Unit
Structure Type Brick,Concrete,Stucco
Others
HOA Fee Include Caretaker,Common Area Maintenance,Heat,Parking,Professional Management,Reserve Fund Contributions,Security,Sewer,Snow Removal,Trash,Water
Restrictions Pet Restrictions or Board approval Required,Pets Allowed,Utility Right Of Way
Ownership Private
Pets Allowed Restrictions, Cats OK, Dogs OK, Yes
Read Less Info
Want to know what your home might be worth? Contact us for a FREE valuation!

Our team is ready to help you sell your home for the highest possible price ASAP
"My job is to find and attract mastery-based agents to the office, protect the culture, and make sure everyone is happy! "



