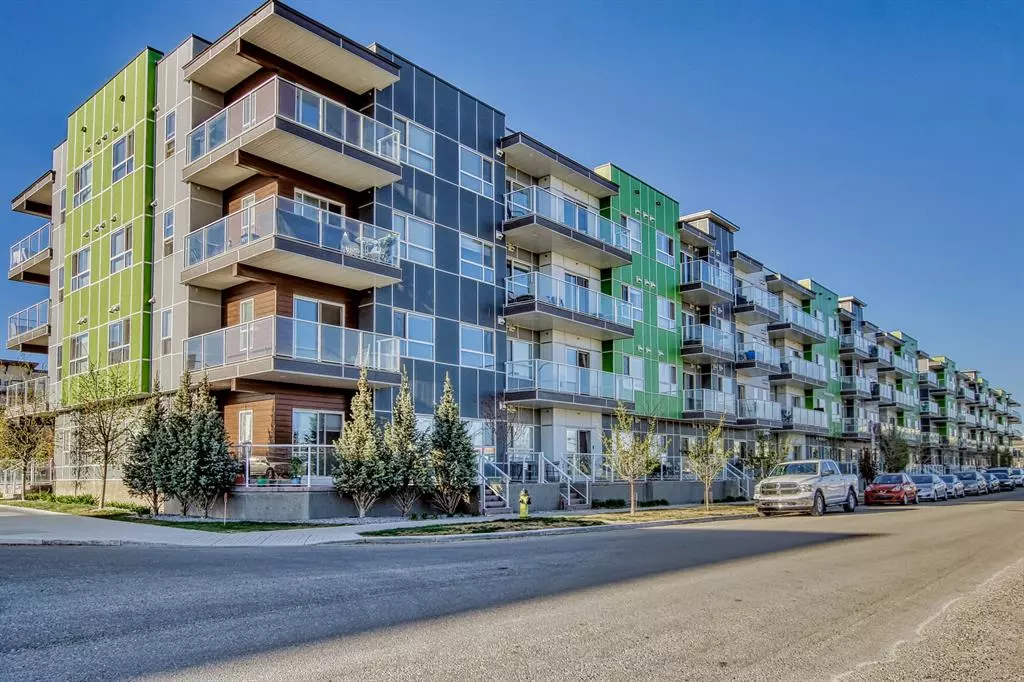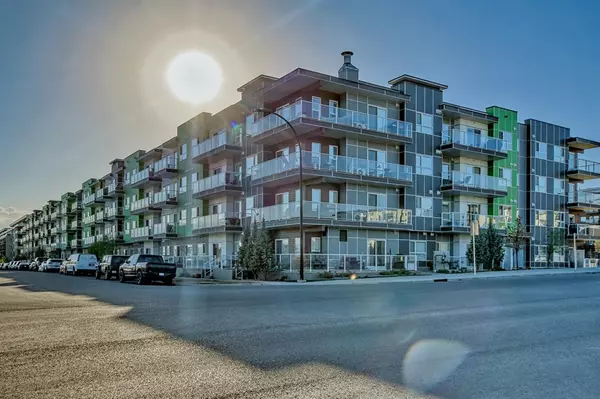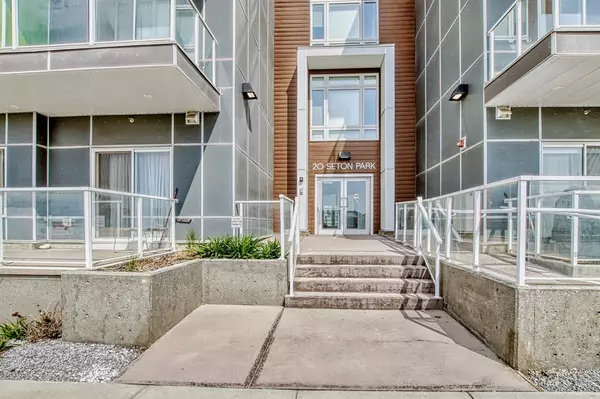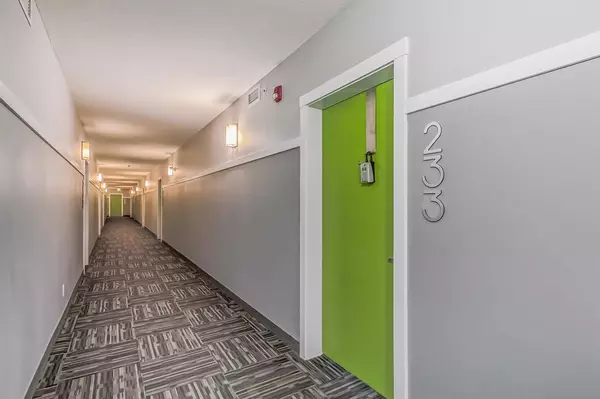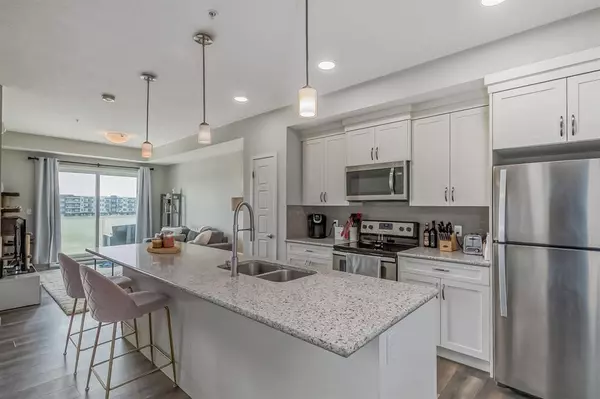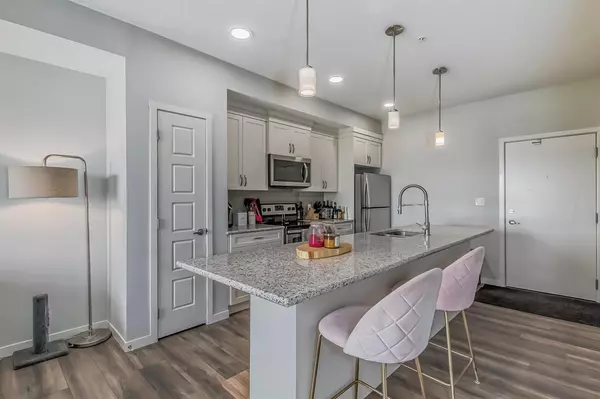$265,000
$269,000
1.5%For more information regarding the value of a property, please contact us for a free consultation.
1 Bed
1 Bath
582 SqFt
SOLD DATE : 05/23/2023
Key Details
Sold Price $265,000
Property Type Condo
Sub Type Apartment
Listing Status Sold
Purchase Type For Sale
Square Footage 582 sqft
Price per Sqft $455
Subdivision Seton
MLS® Listing ID A2047913
Sold Date 05/23/23
Style Low-Rise(1-4)
Bedrooms 1
Full Baths 1
Condo Fees $252/mo
Originating Board Calgary
Year Built 2018
Annual Tax Amount $1,176
Tax Year 2022
Property Description
Attention, First Time Buyer, Investor and Downsizer! Stop paying extravagant rent and make this your own Home or a good investment with a low condo fee & high investment return rate. Located just 2 blocks away from the South Health Hospital and directly across from the largest YMCA in the world, here you can truly relax and enjoy your quality life after work. With Park View AND Mountain View, this 1 bedroom 1 bath unit sits on the 2nd floor facing a regional park to its south with a Sunny balcony (with a barbecue gas line outlet), Open-concept kitchen with a large eating area that can easily fits 4 people, a HUGE central Quartz counter island, SS appliances and an in-suite laundry room. The large bedroom boasts a walk-in closet and next to the full bath with a combined shower tub. The convenient in-suite laundry room is also a storage room for your Christmas decorations or even your vintage bike. Close to all amenities in the immediate neighbourhood of Seton such as Superstore, Save On Foods, Shoppers Drug Mart, CFW Diagnostics, Cineplex Movie Theatre, Library, Indoor Swimming Pool, Banks, Starbucks, bars and restaurants, and many more. Builder size is 630 sq ft.
Location
Province AB
County Calgary
Area Cal Zone Se
Zoning DC
Direction S
Interior
Interior Features Open Floorplan, Pantry, Storage, Vinyl Windows, Walk-In Closet(s)
Heating Baseboard
Cooling None
Flooring Carpet, Laminate, Tile
Appliance Dishwasher, Dryer, Electric Stove, Microwave Hood Fan, Washer, Window Coverings
Laundry In Unit, Laundry Room
Exterior
Parking Features Underground
Garage Description Underground
Community Features Park, Playground, Pool, Schools Nearby, Shopping Nearby, Sidewalks, Street Lights, Walking/Bike Paths
Amenities Available Elevator(s), Picnic Area, Snow Removal, Visitor Parking
Porch Balcony(s)
Exposure S
Total Parking Spaces 1
Building
Story 4
Architectural Style Low-Rise(1-4)
Level or Stories Single Level Unit
Structure Type Wood Frame
Others
HOA Fee Include Common Area Maintenance,Gas,Insurance,Parking,Professional Management,Reserve Fund Contributions,Snow Removal
Restrictions Pets Allowed
Tax ID 76822108
Ownership Private
Pets Allowed Yes
Read Less Info
Want to know what your home might be worth? Contact us for a FREE valuation!

Our team is ready to help you sell your home for the highest possible price ASAP
"My job is to find and attract mastery-based agents to the office, protect the culture, and make sure everyone is happy! "


