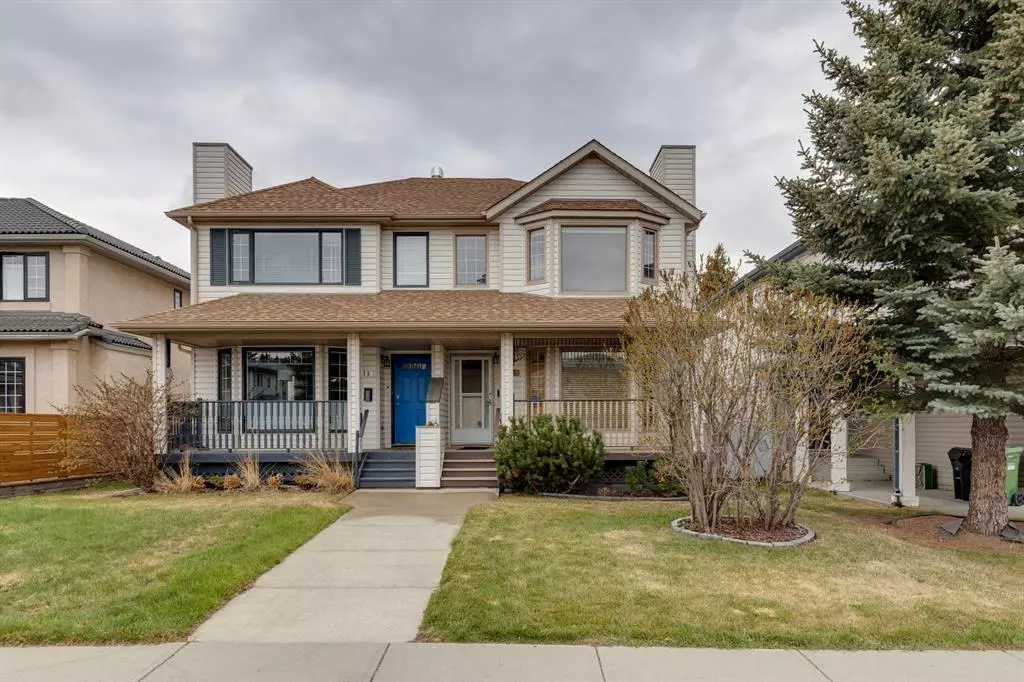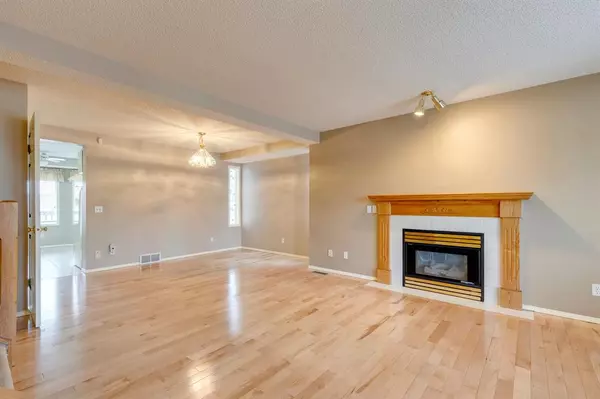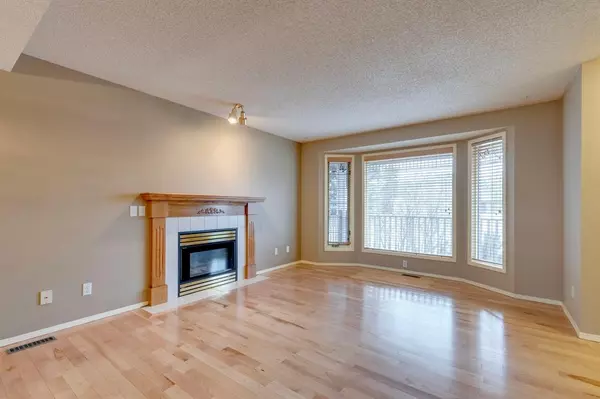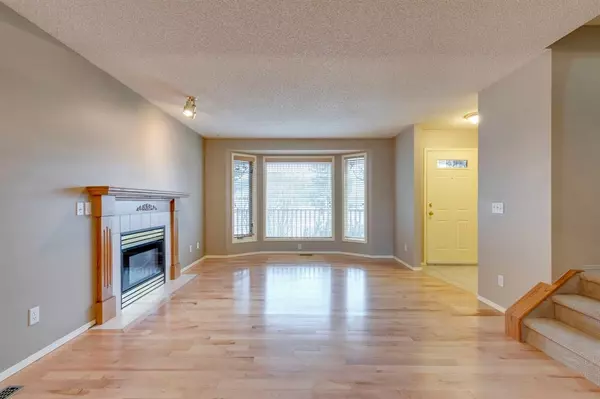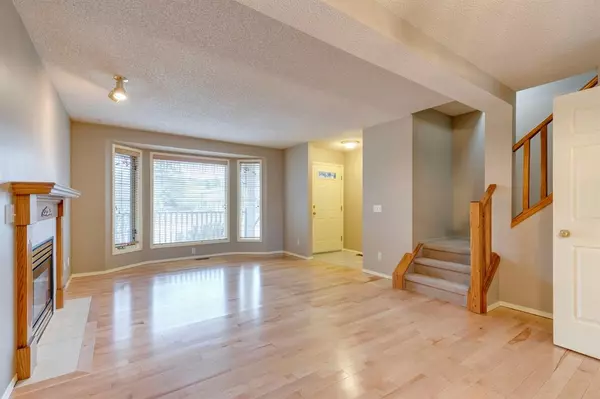$515,000
$529,900
2.8%For more information regarding the value of a property, please contact us for a free consultation.
4 Beds
3 Baths
1,231 SqFt
SOLD DATE : 05/23/2023
Key Details
Sold Price $515,000
Property Type Single Family Home
Sub Type Semi Detached (Half Duplex)
Listing Status Sold
Purchase Type For Sale
Square Footage 1,231 sqft
Price per Sqft $418
Subdivision Signal Hill
MLS® Listing ID A2048130
Sold Date 05/23/23
Style 2 Storey,Side by Side
Bedrooms 4
Full Baths 1
Half Baths 2
Originating Board Calgary
Year Built 1994
Annual Tax Amount $2,834
Tax Year 2022
Lot Size 2,906 Sqft
Acres 0.07
Property Sub-Type Semi Detached (Half Duplex)
Property Description
(OPEN HOUSE May 13 2-4 pm ) Welcome home to this two story duplex, located on a quieter street - close to amenities, schools and a quick exit to the Mountains. Starting with the fantastic curb appeal, this home exhibits pride of ownership on all levels. Main floor features an open plan dining area and living room with a cozy fireplace and oversized bay windows that exude light throughout and beautiful updated hardwood flooring. The kitchen hosts ample cabinetry and a spacious dining area. Second Story features a large primary bedroom with a 2 piece ensuite, two additional bedrooms and a 4 piece bathroom complete this level. The basement is fully finished with a recreation area, fourth bedroom and the laundry/utility room with tons of storage room. Upgrade A/C is another perk of this home!! And finally this home comes with a double detached garage, a terraced backyard with mature and perennial gardens and a Sneak A Peak Mountain view.
Location
Province AB
County Calgary
Area Cal Zone W
Zoning R-C2
Direction S
Rooms
Other Rooms 1
Basement Finished, Full
Interior
Interior Features Ceiling Fan(s)
Heating Forced Air, Natural Gas
Cooling Central Air
Flooring Carpet, Hardwood, Tile
Fireplaces Number 1
Fireplaces Type Gas
Appliance Dishwasher, Dryer, Garage Control(s), Microwave, Refrigerator, Stove(s), Washer, Window Coverings
Laundry In Basement
Exterior
Parking Features Double Garage Detached
Garage Spaces 2.0
Garage Description Double Garage Detached
Fence Fenced
Community Features Park, Playground, Schools Nearby, Shopping Nearby, Sidewalks, Street Lights
Roof Type Asphalt Shingle
Porch Deck, Front Porch
Lot Frontage 24.61
Exposure S
Total Parking Spaces 2
Building
Lot Description Back Yard, Front Yard, Landscaped
Foundation Poured Concrete
Architectural Style 2 Storey, Side by Side
Level or Stories Two
Structure Type Vinyl Siding,Wood Frame
Others
Restrictions Utility Right Of Way
Tax ID 76602165
Ownership Private
Read Less Info
Want to know what your home might be worth? Contact us for a FREE valuation!

Our team is ready to help you sell your home for the highest possible price ASAP
"My job is to find and attract mastery-based agents to the office, protect the culture, and make sure everyone is happy! "


