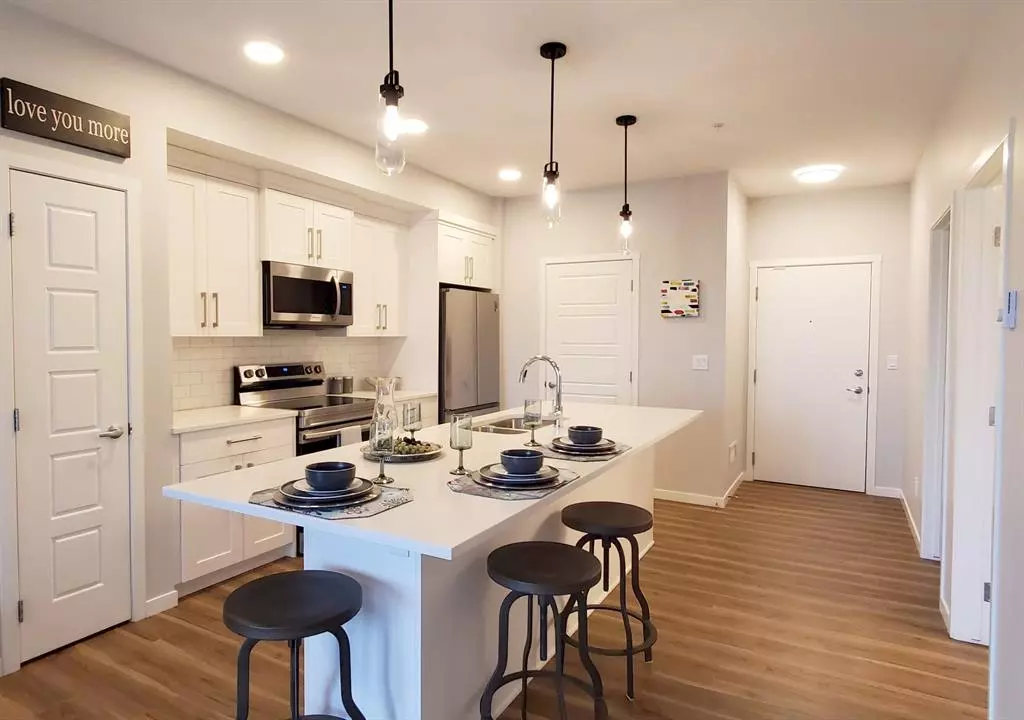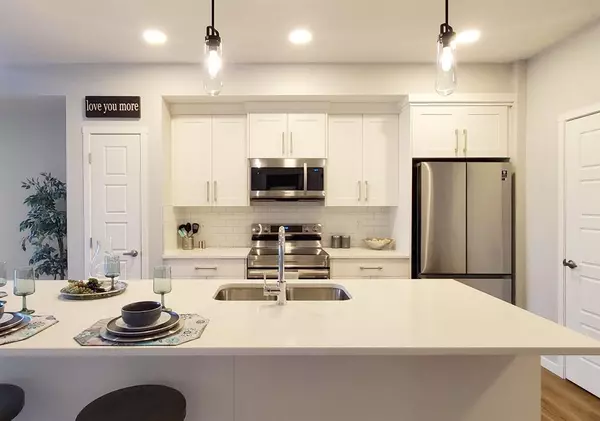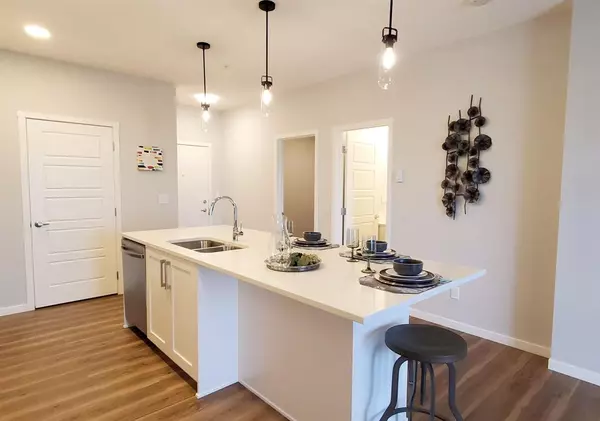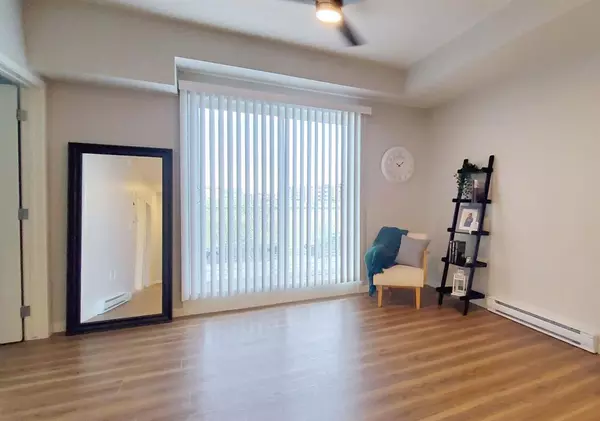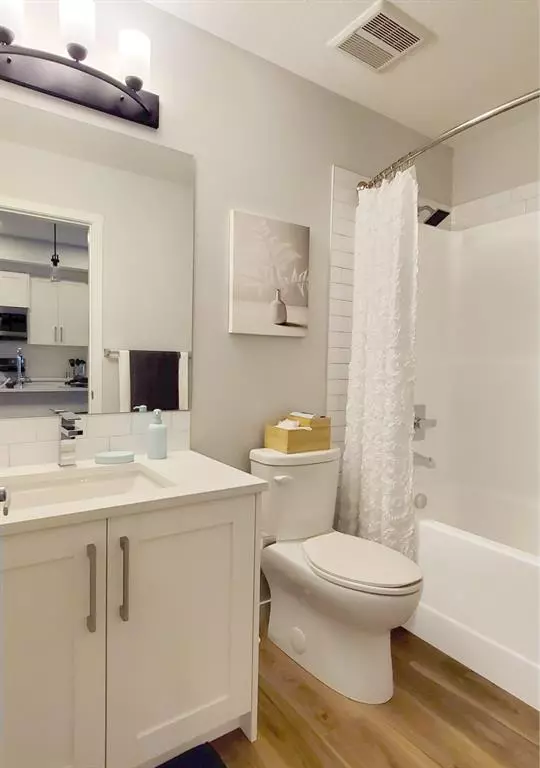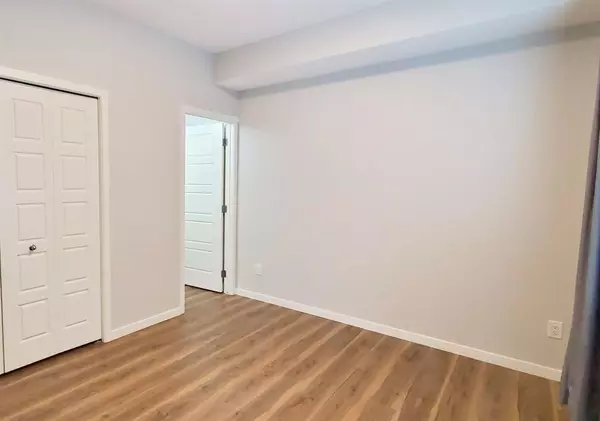$321,000
$324,900
1.2%For more information regarding the value of a property, please contact us for a free consultation.
2 Beds
2 Baths
723 SqFt
SOLD DATE : 05/23/2023
Key Details
Sold Price $321,000
Property Type Condo
Sub Type Apartment
Listing Status Sold
Purchase Type For Sale
Square Footage 723 sqft
Price per Sqft $443
Subdivision Seton
MLS® Listing ID A2045018
Sold Date 05/23/23
Style Apartment
Bedrooms 2
Full Baths 2
Condo Fees $303/mo
Originating Board Calgary
Year Built 2021
Annual Tax Amount $1,173
Tax Year 2023
Property Description
TOO Good to be True! 2 bedrooms, 2 full baths, under 2 years old, 2 floors up and looking TO the park! Your maintenance free lifestyle awaits in this spacious unit that has two generous sized bedrooms and two 4-pc bathrooms. Not even two years old, this immaculate home is in 'like new' condition. Facing east with an unobstructed view to the park means your new home will have no end of sun and natural light, while the over-sized windows, gleaming floor to ceiling white cabinetry, large eating bar island, white quartz counter tops & classic white back splash make for a bright and open living space. Enjoy modern, upgraded finishes like wide vinyl plank flooring throughout, stainless steel appliances, raised toilets, ceiling fan with remote & AC rough-in. Both the ensuite & 2nd bathroom come with the same beautiful finishes as your new kitchen. Also included are the conveniences of an underground titled parking stall next to the elevator, additional storage locker, in-suite laundry room & large private balcony with gas bib for barbeque. Your new home is built by Cedarglen - winner of CustomerInsight Builder of Choice award 4 years running and located in SETON - voted Best New Community & Best Community of the Year in 2020 & 2021. You'll love living in this pet-friendly complex and walkable, amenity rich community with YMCA, public library, South Health Campus and Seton urban district that includes Cineplex theatre, Superstore, restaurants, pubs & shops, all in your backyard!
Location
Province AB
County Calgary
Area Cal Zone Se
Zoning DC
Direction E
Rooms
Other Rooms 1
Interior
Interior Features Ceiling Fan(s), Closet Organizers, Elevator, High Ceilings, Kitchen Island, Low Flow Plumbing Fixtures, No Animal Home, No Smoking Home, Open Floorplan, Pantry, Quartz Counters, Storage, Vinyl Windows
Heating Baseboard, Natural Gas
Cooling Rough-In
Flooring Vinyl Plank
Appliance Dishwasher, Electric Range, Microwave Hood Fan, Refrigerator, Washer/Dryer Stacked, Window Coverings
Laundry In Unit
Exterior
Parking Features Garage Door Opener, Guest, Parkade, Secured, Shared Driveway, Underground
Garage Spaces 1.0
Garage Description Garage Door Opener, Guest, Parkade, Secured, Shared Driveway, Underground
Community Features Park, Schools Nearby, Shopping Nearby, Sidewalks, Street Lights
Amenities Available Elevator(s), Secured Parking, Visitor Parking
Roof Type Membrane
Porch Balcony(s)
Exposure E
Total Parking Spaces 1
Building
Story 4
Foundation Poured Concrete
Architectural Style Apartment
Level or Stories Single Level Unit
Structure Type Brick,Composite Siding,Metal Siding ,Wood Frame
Others
HOA Fee Include Amenities of HOA/Condo,Common Area Maintenance,Gas,Heat,Insurance,Maintenance Grounds,Professional Management,Reserve Fund Contributions,Sewer,Snow Removal,Trash,Water
Restrictions Pet Restrictions or Board approval Required,Restrictive Covenant-Building Design/Size
Tax ID 76384289
Ownership Private
Pets Allowed Restrictions
Read Less Info
Want to know what your home might be worth? Contact us for a FREE valuation!

Our team is ready to help you sell your home for the highest possible price ASAP
"My job is to find and attract mastery-based agents to the office, protect the culture, and make sure everyone is happy! "


