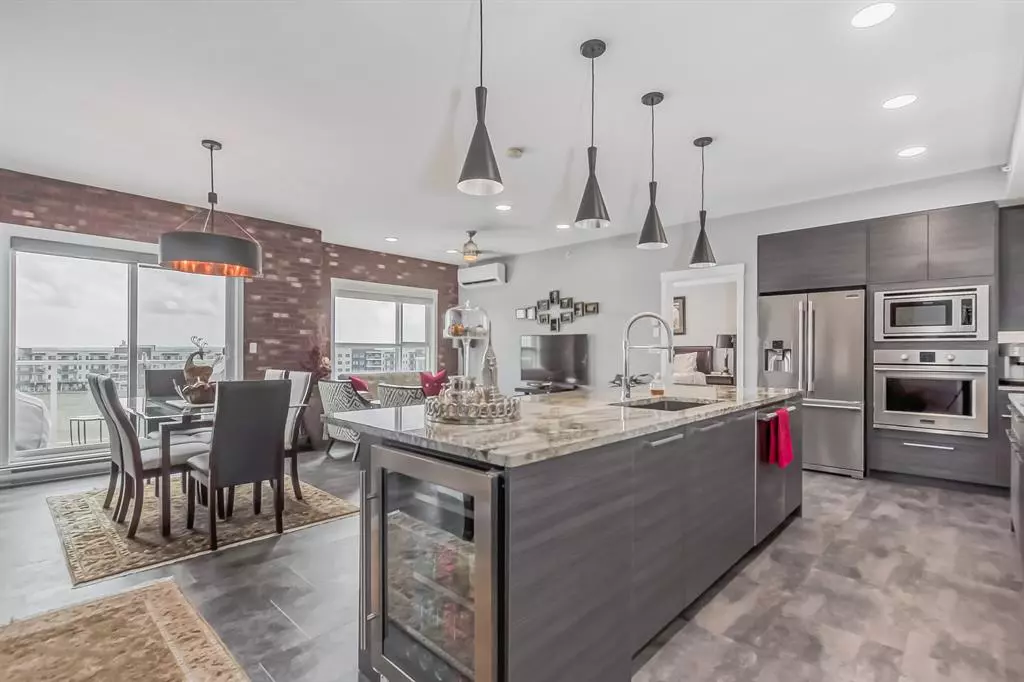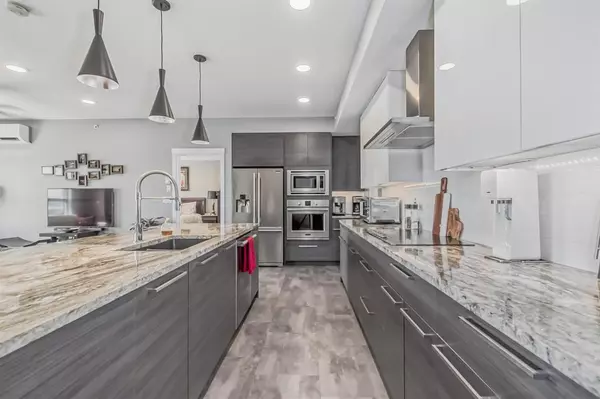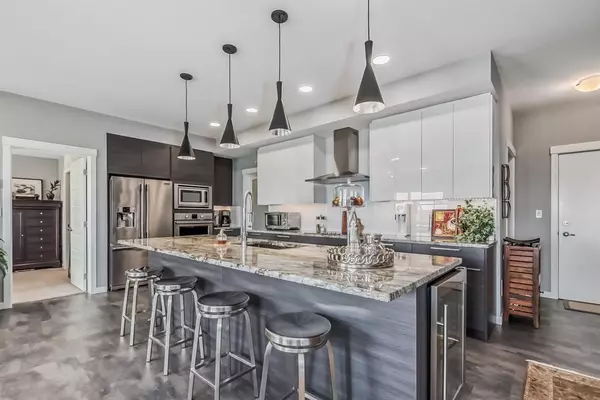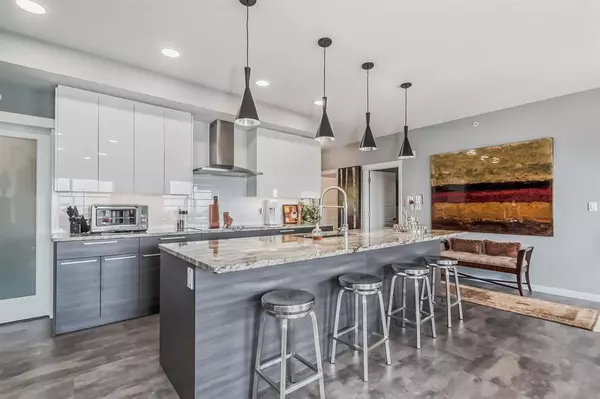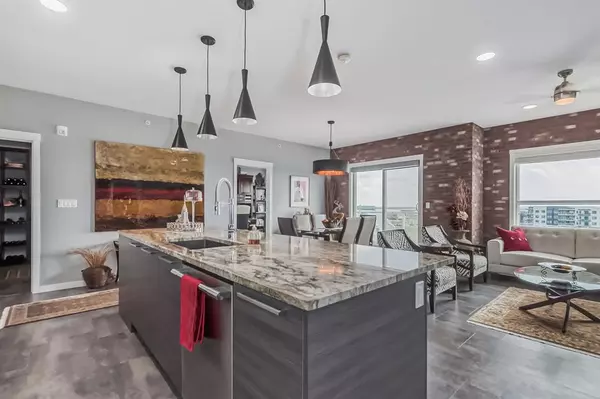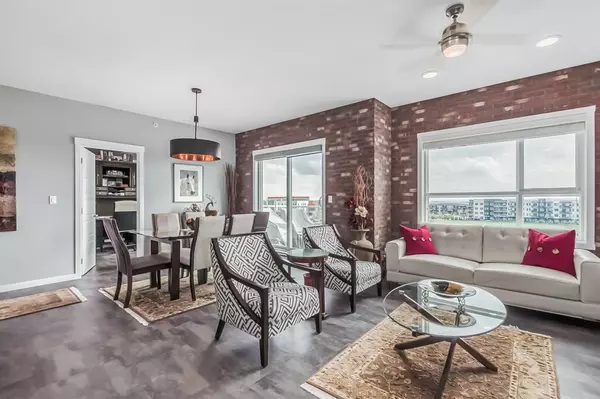$455,000
$449,000
1.3%For more information regarding the value of a property, please contact us for a free consultation.
2 Beds
2 Baths
1,173 SqFt
SOLD DATE : 05/23/2023
Key Details
Sold Price $455,000
Property Type Condo
Sub Type Apartment
Listing Status Sold
Purchase Type For Sale
Square Footage 1,173 sqft
Price per Sqft $387
Subdivision Seton
MLS® Listing ID A2048182
Sold Date 05/23/23
Style Apartment
Bedrooms 2
Full Baths 2
Condo Fees $471/mo
Originating Board Calgary
Year Built 2018
Annual Tax Amount $2,464
Tax Year 2023
Property Description
Luxury condo living like no other! This STUNNING top floor 3 bedroom, 2 bath, almost 1,200 square foot home is located in the desirable, walking friendly community of Seton. No expense has been spared with over $50K in BUILDER UPGRADES and 2 underground titled parking stalls! Large windows and a south exposure offer plenty of light and the main balcony, equipped with gas bib, will provide endless opportunities for barbequing while enjoying the mountain view. But don't worry about the heat, because air conditioning, ceiling fans and heat reducing window coverings are included. Right-sizing your home has never been easier with a spacious dining room for family dinners, gorgeous dream kitchen with 2 toned cabinetry, under cabinet lighting, over-sized eating bar with beverage fridge, upgraded stainless steel appliance package including induction cook top and built-in oven & microwave as well as granite counter tops and a walk-in panty. After dinner there's ample space in the living room to entertain or relax with a good book in air conditioned comfort and you'll love the brick feature wall that makes this home uniquely one-of-a-kind. The primary bedroom feels like a 5 Star retreat with a 2nd balcony, large walk-in closet with built-in organizers, an elegant 4 piece ensuite bathroom with fully tiled walk-in shower & double vanity sinks on the raised vanity with trend setting leather textured granite counter top. The unit also comes with two additional generous sized bedrooms, a 2nd 4 piece bathroom, huge laundry room with built-ins for organizing coats, shoes & laundry and upgraded luxury vinyl flooring. Your new home is built by Cedarglen - winner of CustomerInsight Builder of Choice award 4 years running and located in SETON - voted Best New Community & Best Community of the Year in 2020 & 2021. You'll love living in this pet-friendly complex and walkable, amenity rich community with YMCA, public library, South Health Campus and Seton urban district that includes Cineplex theatre, Superstore, restaurants, pubs & shops, all in your backyard! This rare gem is a 'must-see'. Book your showing today!
Location
Province AB
County Calgary
Area Cal Zone Se
Zoning DC
Direction S
Rooms
Other Rooms 1
Interior
Interior Features Built-in Features, Ceiling Fan(s), Closet Organizers, Double Vanity, French Door, Granite Counters, Kitchen Island, No Smoking Home, Open Floorplan, Pantry, Recessed Lighting, Vinyl Windows
Heating Baseboard, Natural Gas
Cooling Central Air, Wall Unit(s)
Flooring Carpet, Vinyl Plank
Appliance Bar Fridge, Built-In Oven, Dishwasher, Dryer, Induction Cooktop, Microwave, Range Hood, Refrigerator, See Remarks, Wall/Window Air Conditioner, Washer, Window Coverings
Laundry In Unit, Laundry Room, Main Level
Exterior
Parking Features Parkade, Side By Side, Titled, Underground
Garage Description Parkade, Side By Side, Titled, Underground
Community Features Park, Pool, Schools Nearby, Shopping Nearby, Sidewalks, Street Lights
Amenities Available Bicycle Storage, Elevator(s), Park, Secured Parking, Trash
Roof Type Membrane
Porch Balcony(s)
Exposure S
Total Parking Spaces 2
Building
Story 4
Foundation Poured Concrete
Architectural Style Apartment
Level or Stories Single Level Unit
Structure Type Metal Siding ,Veneer,Wood Frame
Others
HOA Fee Include Common Area Maintenance,Gas,Heat,Insurance,Maintenance Grounds,Professional Management,Reserve Fund Contributions,Sewer,Snow Removal,Trash,Water
Restrictions Pet Restrictions or Board approval Required,Restrictive Covenant,Utility Right Of Way
Tax ID 76344289
Ownership Private
Pets Allowed Restrictions
Read Less Info
Want to know what your home might be worth? Contact us for a FREE valuation!

Our team is ready to help you sell your home for the highest possible price ASAP
"My job is to find and attract mastery-based agents to the office, protect the culture, and make sure everyone is happy! "


