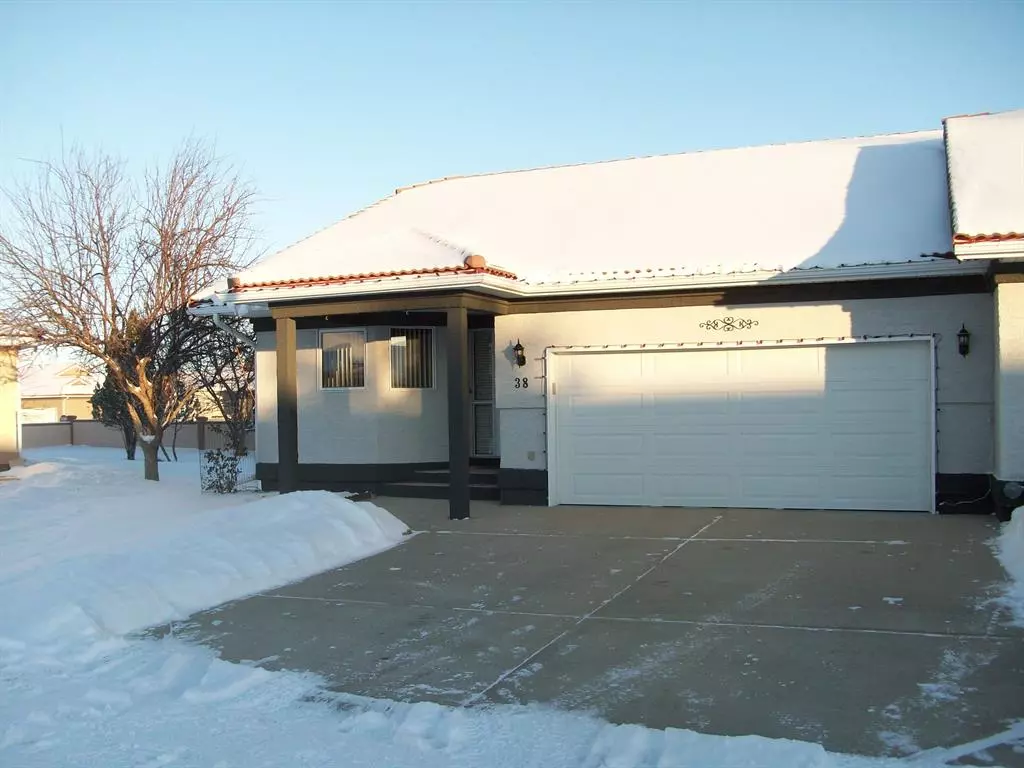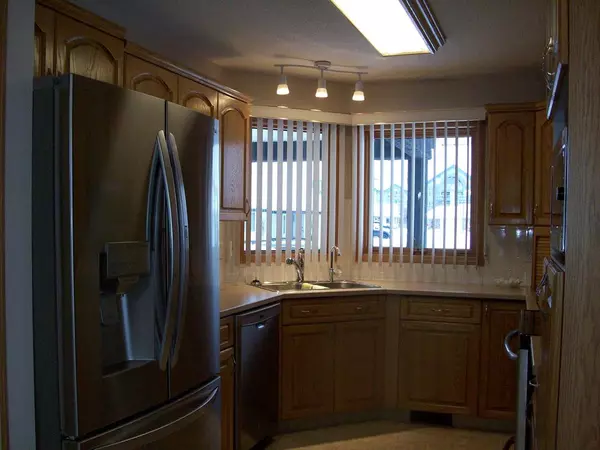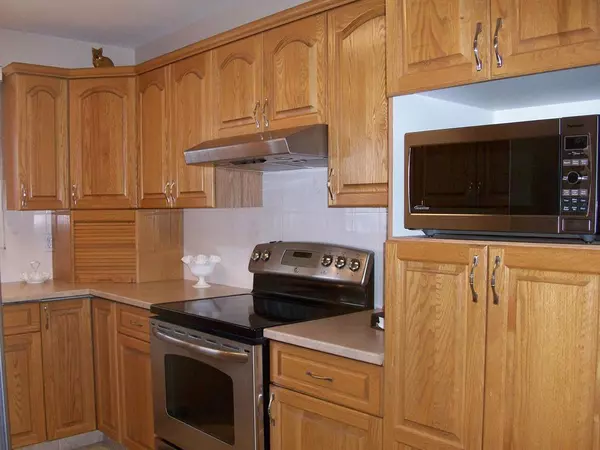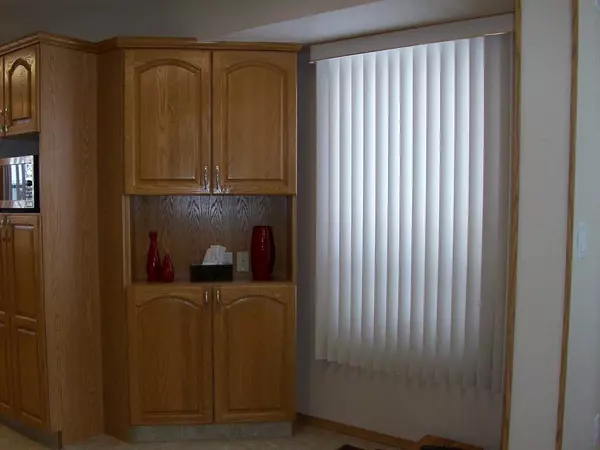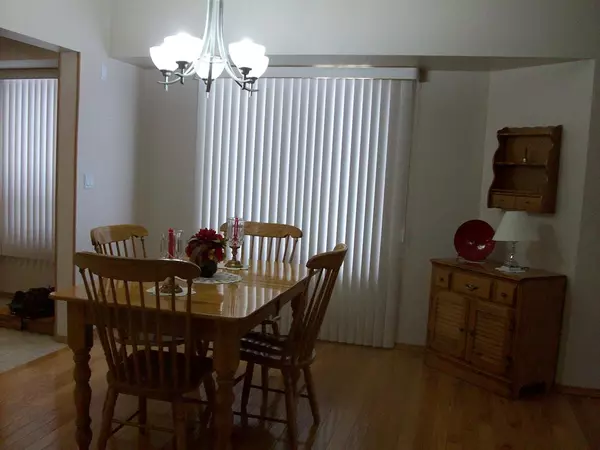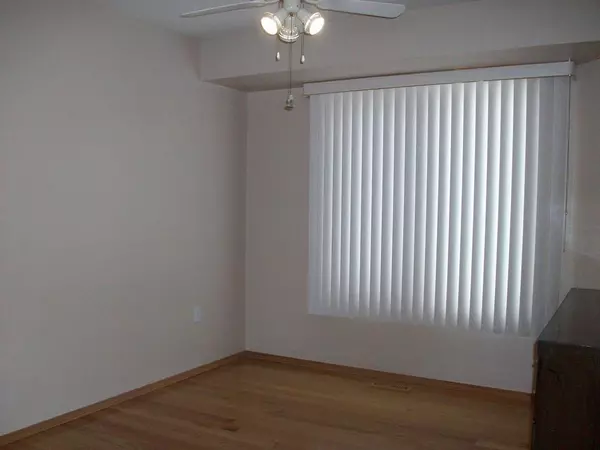$360,000
$369,900
2.7%For more information regarding the value of a property, please contact us for a free consultation.
3 Beds
3 Baths
1,290 SqFt
SOLD DATE : 05/24/2023
Key Details
Sold Price $360,000
Property Type Single Family Home
Sub Type Semi Detached (Half Duplex)
Listing Status Sold
Purchase Type For Sale
Square Footage 1,290 sqft
Price per Sqft $279
Subdivision Southview-Park Meadows
MLS® Listing ID A2015523
Sold Date 05/24/23
Style Bungalow,Side by Side
Bedrooms 3
Full Baths 3
Condo Fees $363
Originating Board Medicine Hat
Year Built 1993
Annual Tax Amount $3,314
Tax Year 2022
Lot Size 5,102 Sqft
Acres 0.12
Property Sub-Type Semi Detached (Half Duplex)
Property Description
One of the most sought after complexes in the city, Park Meadows Lane.Retirement at its best.This fully developed unit has vaulted ceilings and open floor plan.This home features newer hardwood flooring on most of the main. Kitchen has lots of oak cabinets and some built ins in the dinning area.Also comes with an upgraded appliance pkg.Lower level features large family and games room combined,one bedroom,den,tons of storeage space,3piece bath.Nice open corner unit.Back deck overlooking a park.Good size garage and more. Come take a look.
Location
Province AB
County Medicine Hat
Zoning R-LD
Direction W
Rooms
Other Rooms 1
Basement Finished, Full
Interior
Interior Features Built-in Features, Central Vacuum, Vinyl Windows
Heating Fireplace(s), Forced Air
Cooling Central Air
Flooring Carpet, Hardwood, Linoleum
Fireplaces Number 1
Fireplaces Type Gas
Appliance Central Air Conditioner, Dishwasher, Garage Control(s), Microwave, Range, Refrigerator, Washer/Dryer, Water Softener
Laundry Main Level
Exterior
Parking Features Double Garage Attached
Garage Spaces 2.0
Garage Description Double Garage Attached
Fence None
Community Features Clubhouse, Gated, Golf, Park, Shopping Nearby
Amenities Available Clubhouse, Snow Removal, Trash
Roof Type Clay Tile
Porch Deck
Lot Frontage 30.0
Exposure W
Total Parking Spaces 2
Building
Lot Description Back Lane, Close to Clubhouse, Landscaped, Level, Pie Shaped Lot
Foundation Poured Concrete
Architectural Style Bungalow, Side by Side
Level or Stories One
Structure Type Stucco,Wood Frame
Others
HOA Fee Include Common Area Maintenance,Insurance,Maintenance Grounds,Reserve Fund Contributions,Snow Removal
Restrictions Adult Living,Pet Restrictions or Board approval Required,Pets Allowed
Tax ID 75604665
Ownership Other
Pets Allowed Yes
Read Less Info
Want to know what your home might be worth? Contact us for a FREE valuation!

Our team is ready to help you sell your home for the highest possible price ASAP
"My job is to find and attract mastery-based agents to the office, protect the culture, and make sure everyone is happy! "


