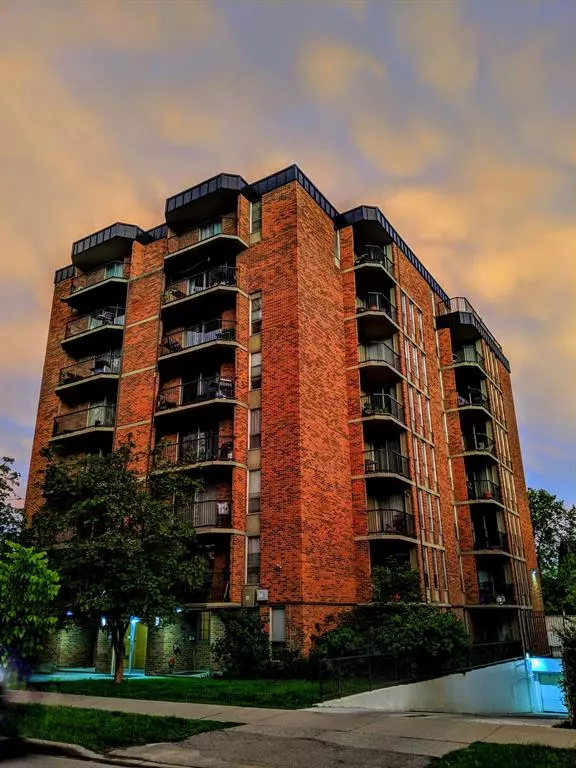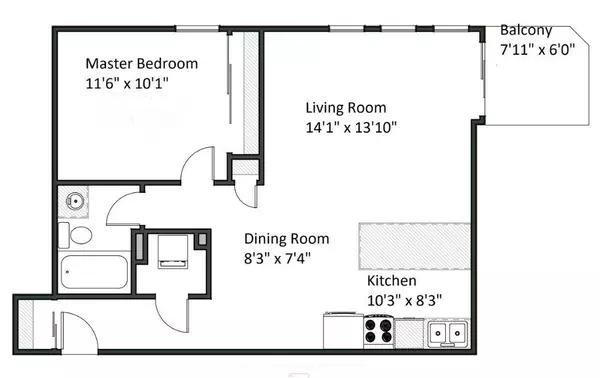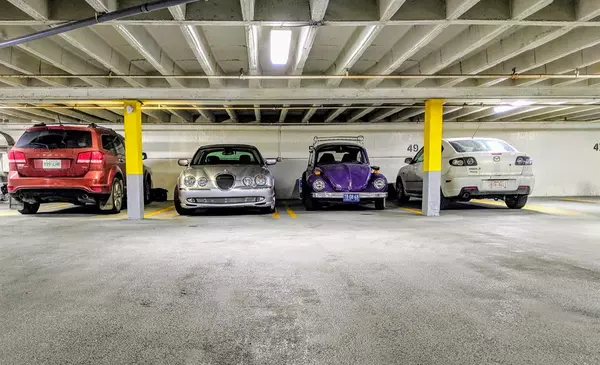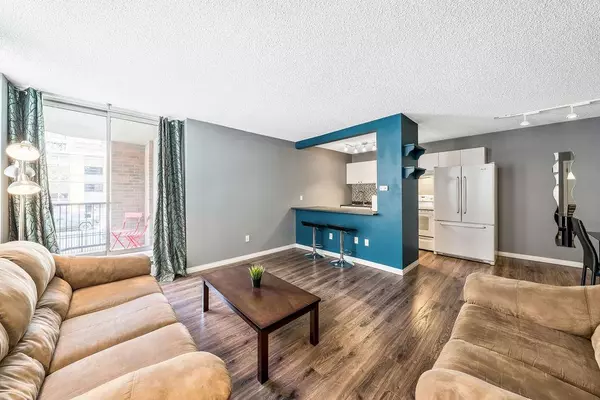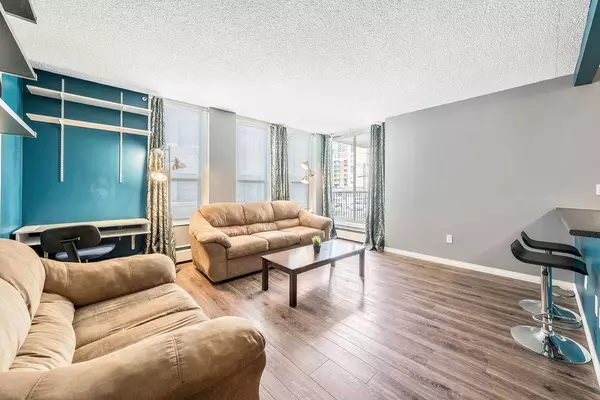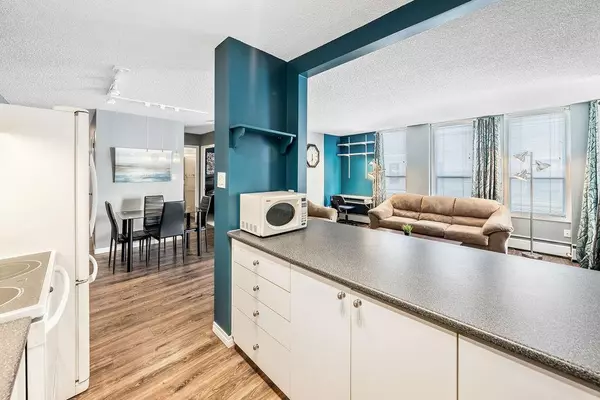$210,000
$219,900
4.5%For more information regarding the value of a property, please contact us for a free consultation.
1 Bed
1 Bath
618 SqFt
SOLD DATE : 05/24/2023
Key Details
Sold Price $210,000
Property Type Condo
Sub Type Apartment
Listing Status Sold
Purchase Type For Sale
Square Footage 618 sqft
Price per Sqft $339
Subdivision Beltline
MLS® Listing ID A2041988
Sold Date 05/24/23
Style Apartment
Bedrooms 1
Full Baths 1
Condo Fees $417/mo
Originating Board Calgary
Year Built 1970
Annual Tax Amount $1,133
Tax Year 2022
Property Sub-Type Apartment
Property Description
Located in the heart of Calgary's trendy Beltline, titled UNDERGROUND PARKING! is included with this 1 bedroom, 1 bath, with over 600 sq ft. Large kitchen with eat up island, open floor plan great for entertaining, large bedroom with a full wall of closet space. In suite laundry. Titled underground parking and titled secure storage and 2 bike rooms. Solid concrete building with NO Post Tension cables. Many recent upgrades to the building including a new roof, new concrete driveways & underground parking renovation, and new landscaping. PLUS a strong Reserve Fund for any future upgrades. The building is adjacent to tennis courts, soccer pitch and Memorial Park Library. 4 blocks walk into the Downtown +15 system. 2 blocks away from the nightlife, shopping, and restaurants of 17th Avenue, 1 block away from 4th Street Mission shopping street, and 1 block to the First Street market, restaurants, and bars - You couldn't ask for a better location to live the urban inner-city lifestyle!! Furniture may also be included - Turnkey ready investment!!
Location
Province AB
County Calgary
Area Cal Zone Cc
Zoning CC-MH
Direction N
Interior
Interior Features Kitchen Island
Heating Baseboard, Boiler, Hot Water, Natural Gas
Cooling None
Flooring Carpet, Ceramic Tile, Laminate
Appliance Dishwasher, Dryer, Electric Stove, Range Hood, Refrigerator, Washer
Laundry In Unit
Exterior
Parking Features Front Drive, Garage Door Opener, Gated, Parkade, Plug-In, Secured, Titled, Underground
Garage Spaces 1.0
Garage Description Front Drive, Garage Door Opener, Gated, Parkade, Plug-In, Secured, Titled, Underground
Community Features Park, Playground, Schools Nearby, Shopping Nearby, Sidewalks, Street Lights, Tennis Court(s)
Amenities Available Bicycle Storage, Coin Laundry, Elevator(s), Parking, Secured Parking, Storage
Roof Type Membrane
Porch Balcony(s)
Exposure NW
Total Parking Spaces 1
Building
Story 8
Architectural Style Apartment
Level or Stories Single Level Unit
Structure Type Brick,Concrete
Others
HOA Fee Include Common Area Maintenance,Heat,Insurance,Professional Management,Reserve Fund Contributions,Sewer,Snow Removal,Trash,Water
Restrictions Pet Restrictions or Board approval Required
Ownership Private
Pets Allowed Cats OK
Read Less Info
Want to know what your home might be worth? Contact us for a FREE valuation!

Our team is ready to help you sell your home for the highest possible price ASAP
"My job is to find and attract mastery-based agents to the office, protect the culture, and make sure everyone is happy! "


