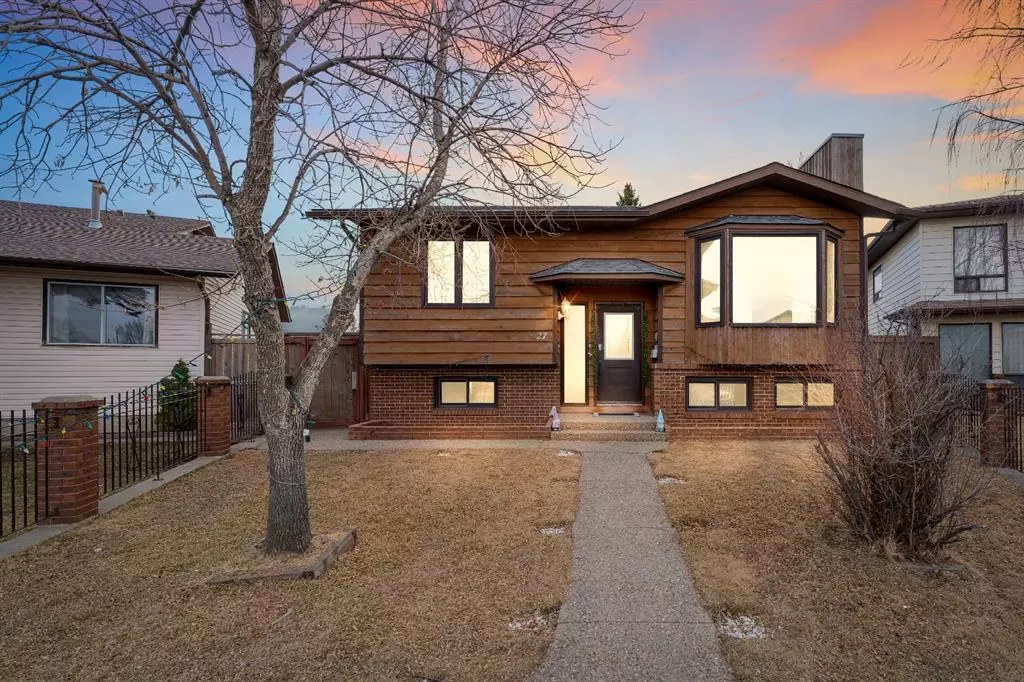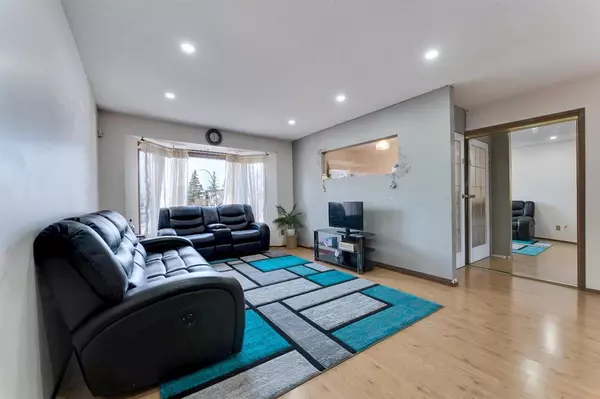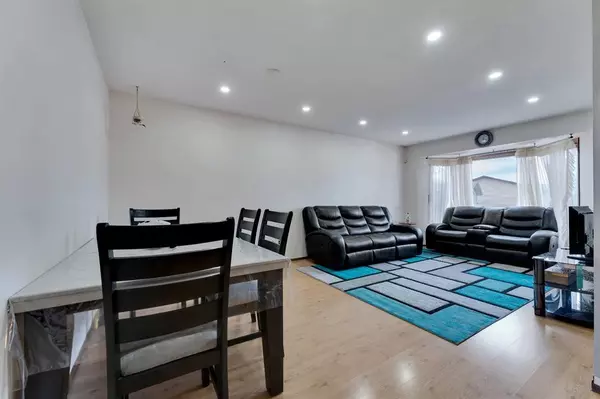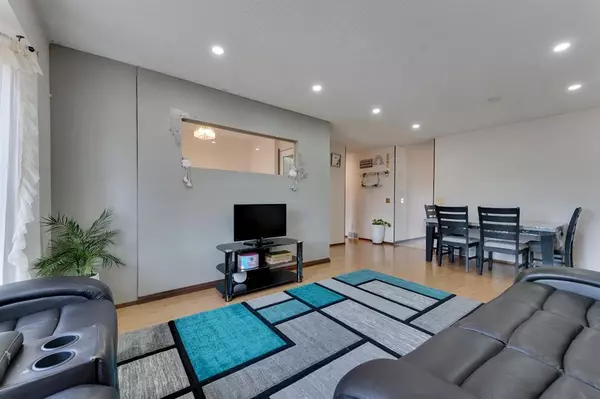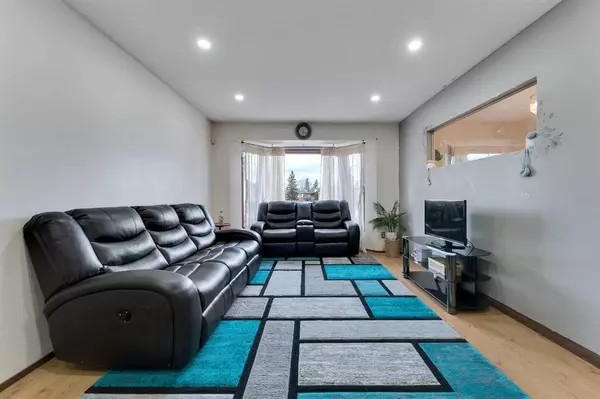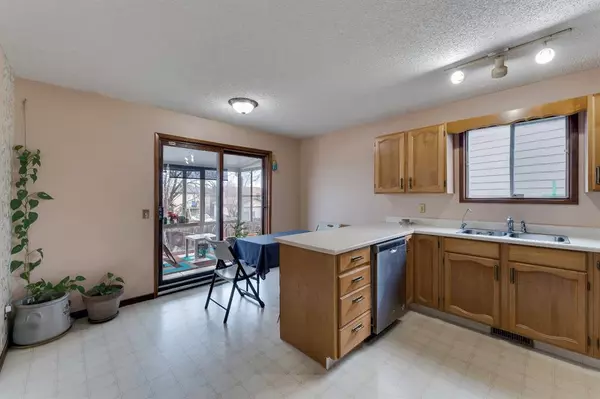$502,000
$479,999
4.6%For more information regarding the value of a property, please contact us for a free consultation.
5 Beds
3 Baths
1,160 SqFt
SOLD DATE : 05/24/2023
Key Details
Sold Price $502,000
Property Type Single Family Home
Sub Type Detached
Listing Status Sold
Purchase Type For Sale
Square Footage 1,160 sqft
Price per Sqft $432
Subdivision Castleridge
MLS® Listing ID A2049530
Sold Date 05/24/23
Style Bi-Level
Bedrooms 5
Full Baths 2
Half Baths 1
Originating Board Calgary
Year Built 1981
Annual Tax Amount $2,695
Tax Year 2022
Lot Size 5,856 Sqft
Acres 0.13
Property Sub-Type Detached
Property Description
Welcome to this beautiful Bi-Level with 3 +2 bedrooms located in the amazing community of Castleridge. As soon as you enter, you will be welcomed by the spacious Living Room. This floor offers 3 good sized bedrooms and a 4pc Bathroom. Master bedroom has its own 2 pc ensuite and a walk-in closet. The third bedroom, which could be used as an office/den, is located right off the entrance with lots of natural light. Lower level includes a kitchen, 2 good-sized bedrooms, 3 pc bathroom and a laundry. Above the Double Detached Garage, there is an additional 1 bedroom and lot of storage space. RV parking is also available. Castleridge community has everything you could ask for, including schools, playgrounds and shopping plazas.
Location
Province AB
County Calgary
Area Cal Zone Ne
Zoning R-C1
Direction N
Rooms
Other Rooms 1
Basement Finished, Full
Interior
Interior Features No Animal Home, No Smoking Home
Heating Forced Air
Cooling None
Flooring Carpet, Laminate, Linoleum
Appliance Dishwasher, Dryer, Electric Stove, Microwave, Refrigerator, Washer, Window Coverings
Laundry Lower Level
Exterior
Parking Features Double Garage Detached
Garage Spaces 2.0
Garage Description Double Garage Detached
Fence Fenced
Community Features Park, Playground, Schools Nearby, Shopping Nearby, Sidewalks, Street Lights, Tennis Court(s)
Roof Type Asphalt Shingle
Porch Deck
Lot Frontage 28.32
Total Parking Spaces 2
Building
Lot Description Cul-De-Sac, Landscaped, Street Lighting, Private
Foundation Wood
Architectural Style Bi-Level
Level or Stories Bi-Level
Structure Type Cedar,Wood Frame
Others
Restrictions None Known
Tax ID 76493888
Ownership Private
Read Less Info
Want to know what your home might be worth? Contact us for a FREE valuation!

Our team is ready to help you sell your home for the highest possible price ASAP
"My job is to find and attract mastery-based agents to the office, protect the culture, and make sure everyone is happy! "


