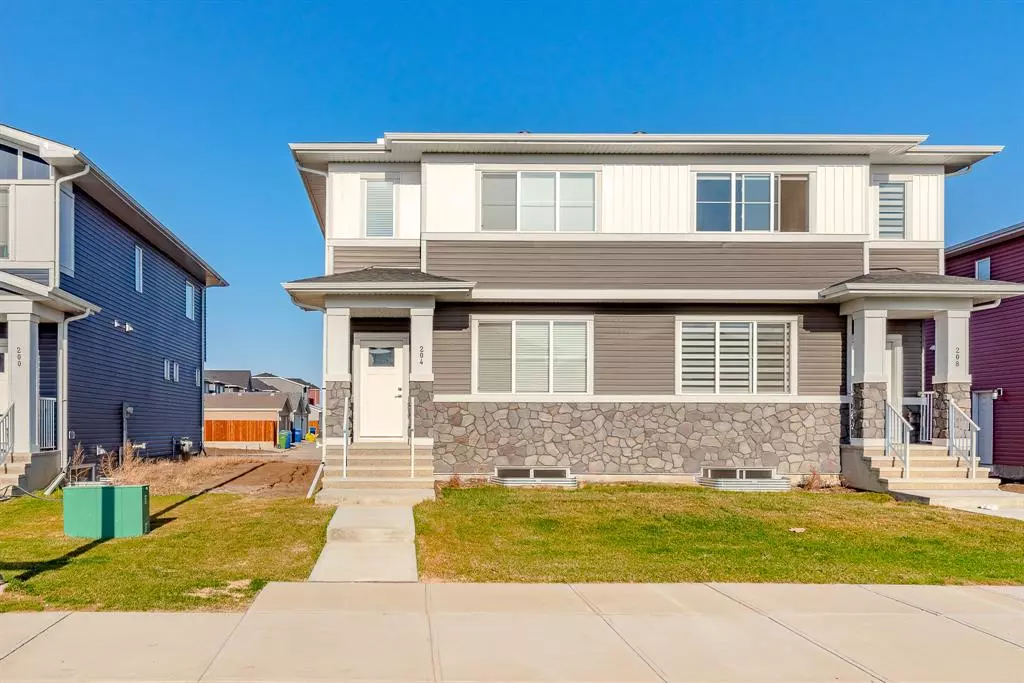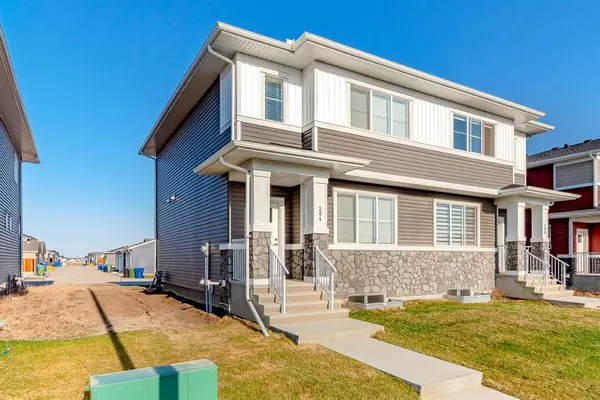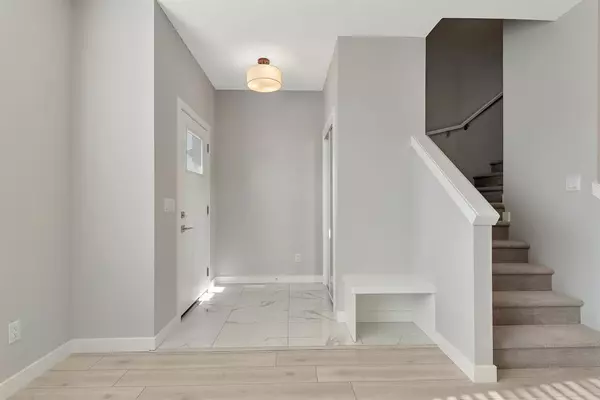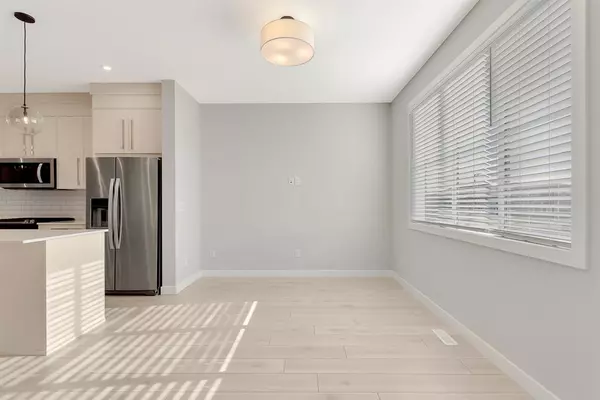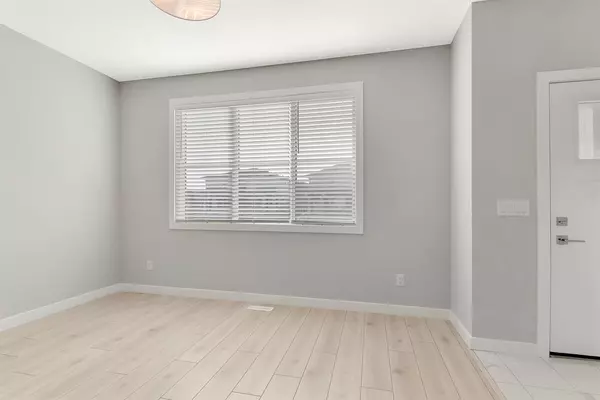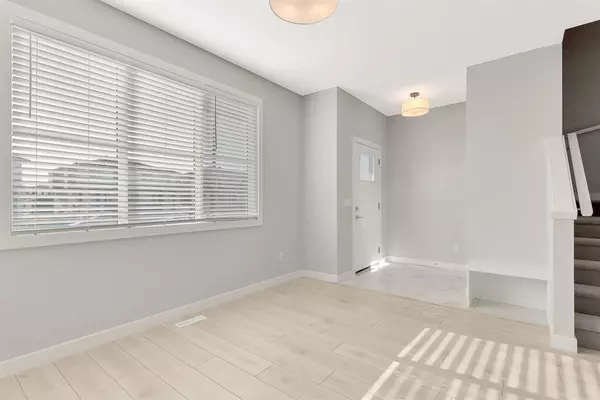$489,000
$489,900
0.2%For more information regarding the value of a property, please contact us for a free consultation.
3 Beds
3 Baths
1,275 SqFt
SOLD DATE : 05/25/2023
Key Details
Sold Price $489,000
Property Type Single Family Home
Sub Type Semi Detached (Half Duplex)
Listing Status Sold
Purchase Type For Sale
Square Footage 1,275 sqft
Price per Sqft $383
Subdivision Chelsea_Ch
MLS® Listing ID A2044450
Sold Date 05/25/23
Style 2 Storey,Side by Side
Bedrooms 3
Full Baths 2
Half Baths 1
Originating Board Calgary
Year Built 2022
Annual Tax Amount $2,253
Tax Year 2022
Lot Size 3,185 Sqft
Acres 0.07
Property Sub-Type Semi Detached (Half Duplex)
Property Description
This duplex is an excellent choice for anyone seeking a beautiful living space. Spanning 1,275 sq.ft, this chic 3-bedroom, 2.5-bathroom home is designed for both entertaining and comfortable day-to-day living. As you enter, you will find a spacious living room featuring an oversized window that fills the room with natural light. The chef's kitchen, complete with a breakfast bar, gas range, and quartz countertops with custom set brick backsplash, is a beautiful addition. Adjacent to the kitchen is a large dining room that can easily accommodate 6 to 8 people. The main floor is completed with a powder room off the kitchen and a back entrance that leads to the backyard. Upstairs, a modern staircase takes you to three large bedrooms and a laundry closet with a stacked washer and dryer. The oversized primary bedroom boasts a walk-in closet and a 4 pc ensuite, while the second and third bedrooms, both with large windows and reach-in closets, share access to a full pristine bathroom. The unfinished basement is an excellent space for future development or can be used as a large storage space or a home gym. This spectacular home comes with several upgrades, including wide plank laminate floors on the main and upper floors, quartz counters throughout, 9 ft. ceilings on the main, window coverings, and full front and back landscaping. The family-friendly Chelsea neighbourhood offers many amenities, playgrounds, and green spaces close by, and easy access to Stoney Trail. This home has been well cared for by the current ownership and is a true gem that will not last in this market. It shows 11/10!
Location
Province AB
County Chestermere
Zoning R-2
Direction W
Rooms
Other Rooms 1
Basement Full, Unfinished
Interior
Interior Features Breakfast Bar, High Ceilings, Kitchen Island, Open Floorplan, Quartz Counters, Recessed Lighting
Heating Forced Air
Cooling None
Flooring Laminate, Tile
Appliance Dishwasher, Dryer, Gas Stove, Microwave Hood Fan, Refrigerator, Washer, Window Coverings
Laundry In Unit, Upper Level
Exterior
Parking Features Off Street, Parking Pad
Garage Description Off Street, Parking Pad
Fence None
Community Features Playground, Schools Nearby, Shopping Nearby, Sidewalks, Street Lights
Roof Type Asphalt Shingle
Porch None
Lot Frontage 29.07
Exposure E
Total Parking Spaces 2
Building
Lot Description Back Lane, Street Lighting, Rectangular Lot
Foundation Poured Concrete
Architectural Style 2 Storey, Side by Side
Level or Stories Two
Structure Type Stone,Vinyl Siding,Wood Frame
Others
Restrictions Utility Right Of Way
Tax ID 57477692
Ownership Private
Read Less Info
Want to know what your home might be worth? Contact us for a FREE valuation!

Our team is ready to help you sell your home for the highest possible price ASAP
"My job is to find and attract mastery-based agents to the office, protect the culture, and make sure everyone is happy! "


