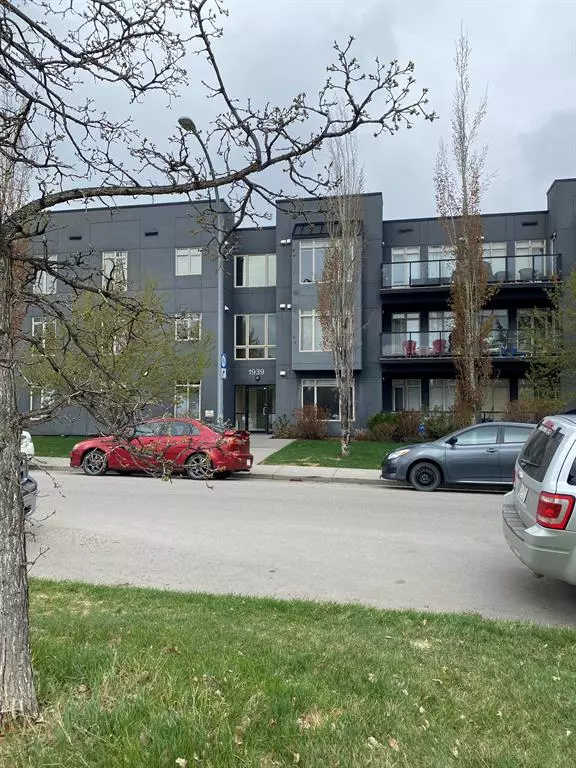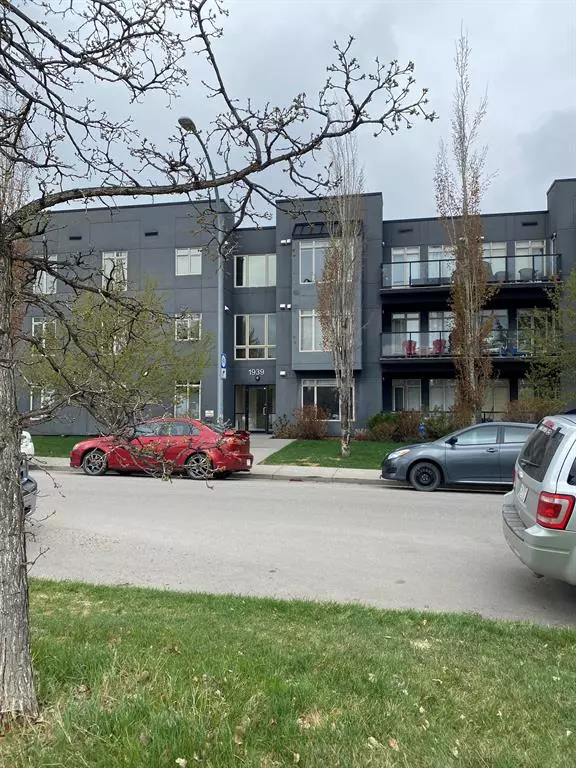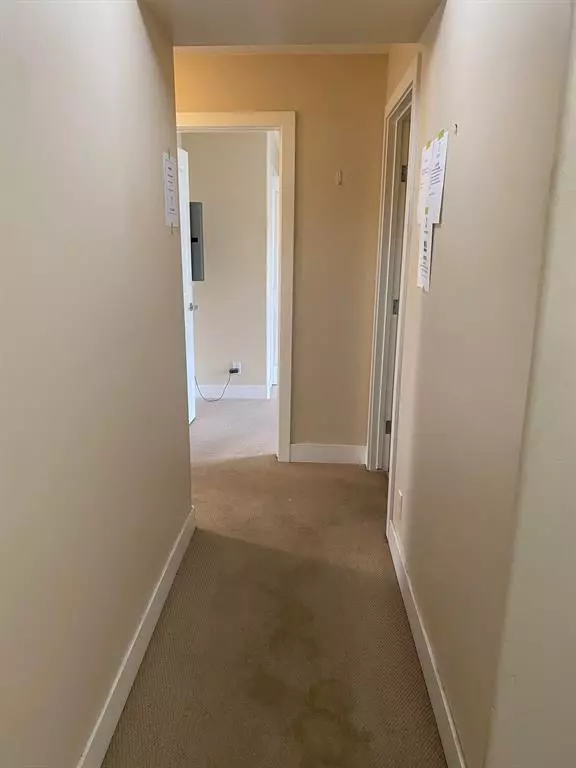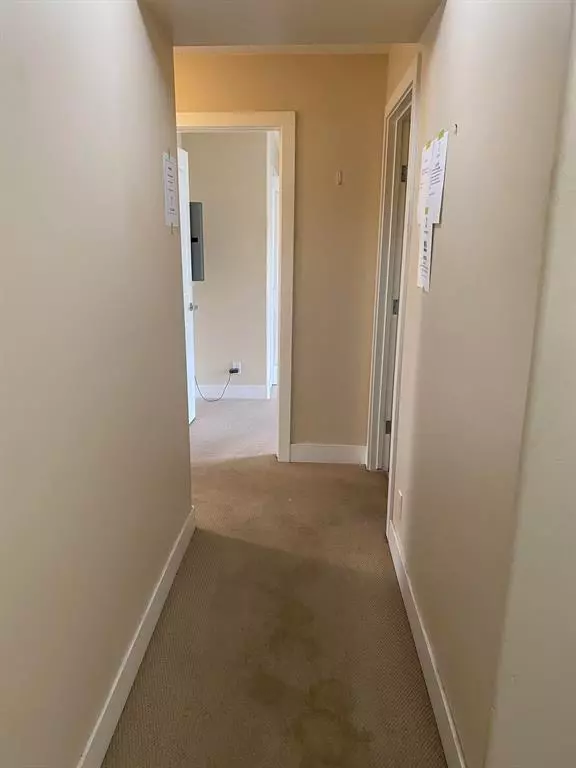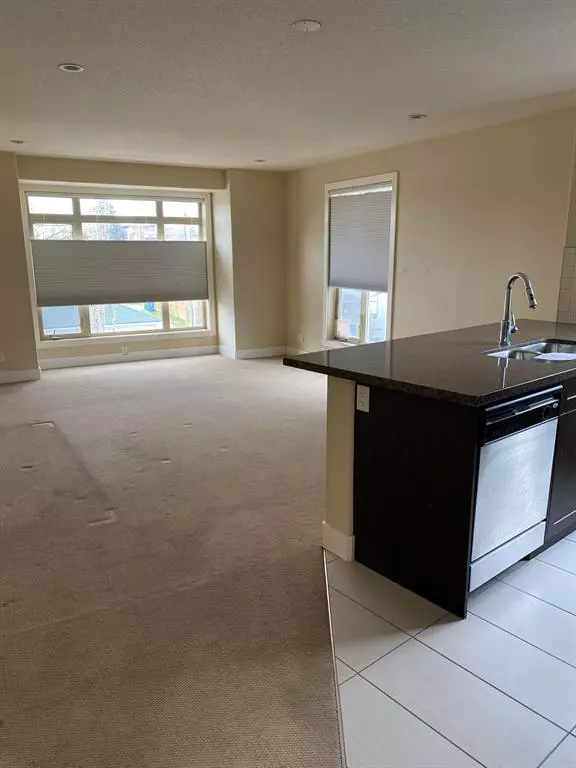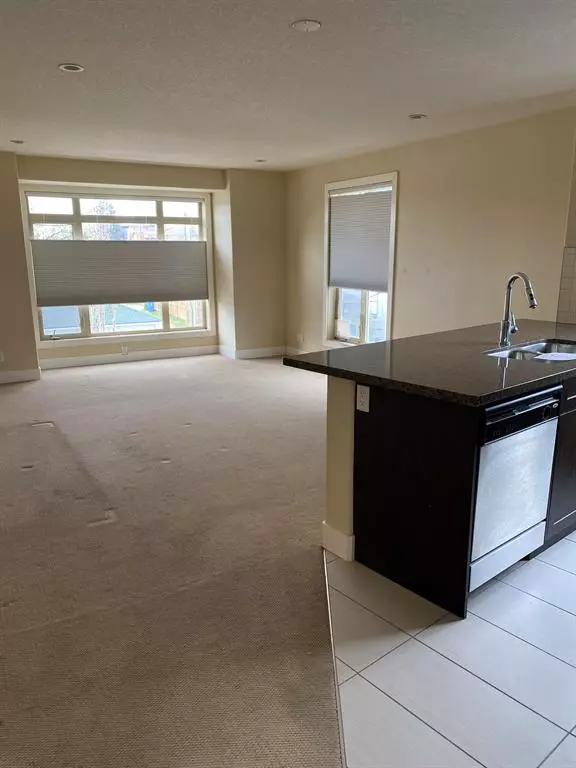$318,000
$349,000
8.9%For more information regarding the value of a property, please contact us for a free consultation.
2 Beds
2 Baths
948 SqFt
SOLD DATE : 05/26/2023
Key Details
Sold Price $318,000
Property Type Condo
Sub Type Apartment
Listing Status Sold
Purchase Type For Sale
Square Footage 948 sqft
Price per Sqft $335
Subdivision Killarney/Glengarry
MLS® Listing ID A2047848
Sold Date 05/26/23
Style Low-Rise(1-4)
Bedrooms 2
Full Baths 2
Condo Fees $550/mo
Originating Board Calgary
Year Built 2009
Annual Tax Amount $2,287
Tax Year 2022
Property Description
This CORNER Perfect Suite features 2 large bedrooms and 2 full bathrooms in Killarney! The corner location allows for three additional windows to welcome in the natural light and bring in a bright and cheery feel. It has heated underground parking, stainless steel appliances, a kitchen pantry closet, matching granite countertops in the kitchen and bathrooms, a large master suite with a walk-in closet and full bath ensuite, neutral paint colors, and modern finishings. The two bedrooms are very spacious with the Primary offering closet built-ins and a 4 pc ensuite. This well-managed building is in an incredible location just off 17th Ave SW in a quiet area across from the park, pool, and recreation center. Close to downtown, shopping, Westbrook LRT, restaurants, and car-2-go zones. Call your realtor and book a private viewing today!.
Location
Province AB
County Calgary
Area Cal Zone Cc
Zoning M-C1
Direction E
Rooms
Other Rooms 1
Basement None
Interior
Interior Features Elevator, No Animal Home, No Smoking Home, Walk-In Closet(s)
Heating Baseboard
Cooling None
Flooring Carpet, Ceramic Tile
Appliance None
Laundry In Unit
Exterior
Parking Features Underground
Garage Description Underground
Community Features Park, Playground, Schools Nearby, Shopping Nearby
Amenities Available Elevator(s), Parking
Porch Balcony(s)
Exposure E
Total Parking Spaces 1
Building
Story 3
Foundation Poured Concrete
Architectural Style Low-Rise(1-4)
Level or Stories Single Level Unit
Structure Type Stucco,Wood Frame
Others
HOA Fee Include Common Area Maintenance,Heat,Insurance,Professional Management,Reserve Fund Contributions,Sewer,Snow Removal,Trash,Water
Restrictions None Known
Tax ID 76792594
Ownership Bank/Financial Institution Owned
Pets Allowed Restrictions
Read Less Info
Want to know what your home might be worth? Contact us for a FREE valuation!

Our team is ready to help you sell your home for the highest possible price ASAP
"My job is to find and attract mastery-based agents to the office, protect the culture, and make sure everyone is happy! "


