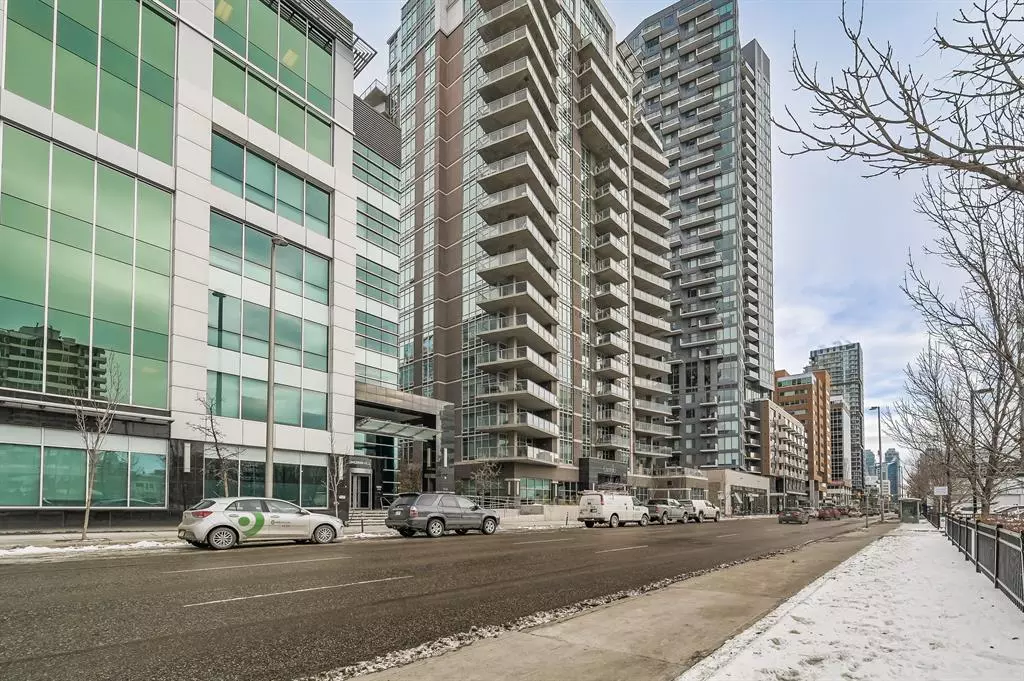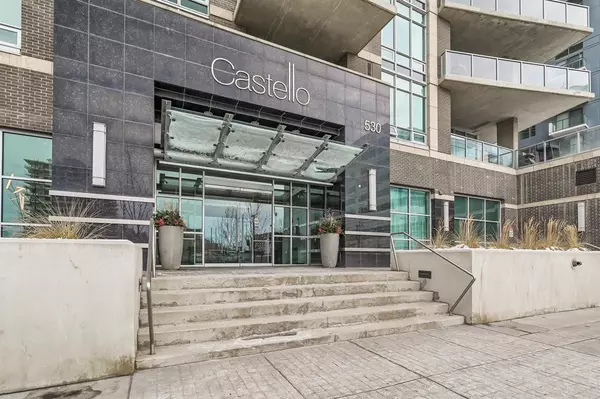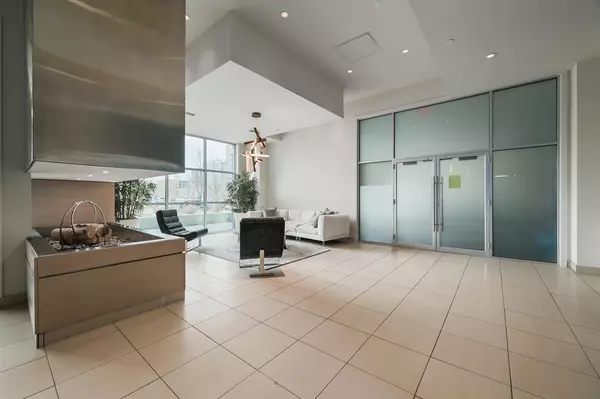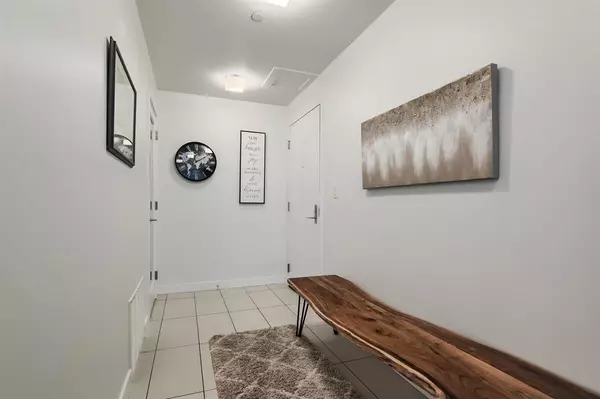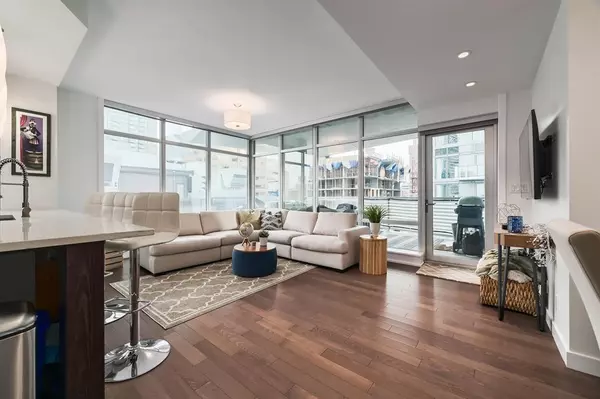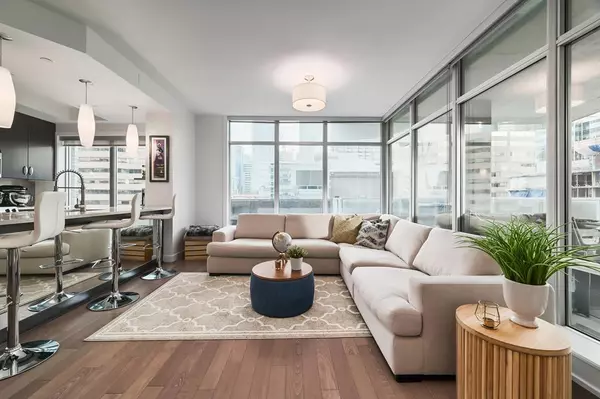$463,000
$469,700
1.4%For more information regarding the value of a property, please contact us for a free consultation.
2 Beds
2 Baths
1,097 SqFt
SOLD DATE : 05/26/2023
Key Details
Sold Price $463,000
Property Type Condo
Sub Type Apartment
Listing Status Sold
Purchase Type For Sale
Square Footage 1,097 sqft
Price per Sqft $422
Subdivision Beltline
MLS® Listing ID A2024370
Sold Date 05/26/23
Style High-Rise (5+)
Bedrooms 2
Full Baths 2
Condo Fees $787/mo
Originating Board Calgary
Year Built 2008
Annual Tax Amount $2,995
Tax Year 2022
Property Sub-Type Apartment
Property Description
TWO TITLED PARKING STALLS. Perfect inner city location in the heart of the action, and with a walk score of 95. Just a few min stroll to all the trendy bars, restaurants and shopping. This gorgeous corner unit boasts an open floor plan, and features floor to ceiling windows, hardwood floors a huge 300 SQ ft balcony with gas hook up, not to mention the views. The generous kitchen offers beautiful quartz countertops, stainless steel appliances and a large pantry. A dining area that can easily seat 6 guests. The large primary bedroom also features floor to ceiling windows, new carpet, a luxurious ensuite bathroom with double vanities, massive glass shower and a full walk in closet. Good sized secondary bedroom with new carpet and large closet. In unit laundry plus an additional two closets for extra storage. Did I mention this condo comes with TWO TITLED PARKING STALLS and Titled Storage as well. The building offers a fitness centre , guest suite, recreation room, car wash bay, indoor visitor parking and concierge service. You can't beat this building and location.
Location
Province AB
County Calgary
Area Cal Zone Cc
Zoning DC (pre 1P2007)
Direction S
Rooms
Other Rooms 1
Interior
Interior Features Elevator, High Ceilings, No Animal Home, No Smoking Home, Open Floorplan, See Remarks
Heating Fan Coil, Natural Gas
Cooling Central Air
Flooring Carpet, Ceramic Tile, Hardwood
Appliance Dishwasher, Dryer, Electric Stove, Microwave Hood Fan, Refrigerator, Washer, Window Coverings
Laundry In Unit
Exterior
Parking Features See Remarks, Titled, Underground
Garage Spaces 2.0
Garage Description See Remarks, Titled, Underground
Community Features Other, Shopping Nearby
Amenities Available Car Wash, Elevator(s), Fitness Center, Guest Suite, Secured Parking, Storage, Visitor Parking
Porch Balcony(s)
Exposure N,NE
Total Parking Spaces 2
Building
Story 19
Architectural Style High-Rise (5+)
Level or Stories Single Level Unit
Structure Type Brick,Concrete,Stone
Others
HOA Fee Include Caretaker,Common Area Maintenance,Heat,Insurance,Parking,Professional Management,Reserve Fund Contributions,Sewer,Snow Removal,Water
Restrictions Pet Restrictions or Board approval Required,Utility Right Of Way
Ownership Private
Pets Allowed Restrictions, Yes
Read Less Info
Want to know what your home might be worth? Contact us for a FREE valuation!

Our team is ready to help you sell your home for the highest possible price ASAP
"My job is to find and attract mastery-based agents to the office, protect the culture, and make sure everyone is happy! "


