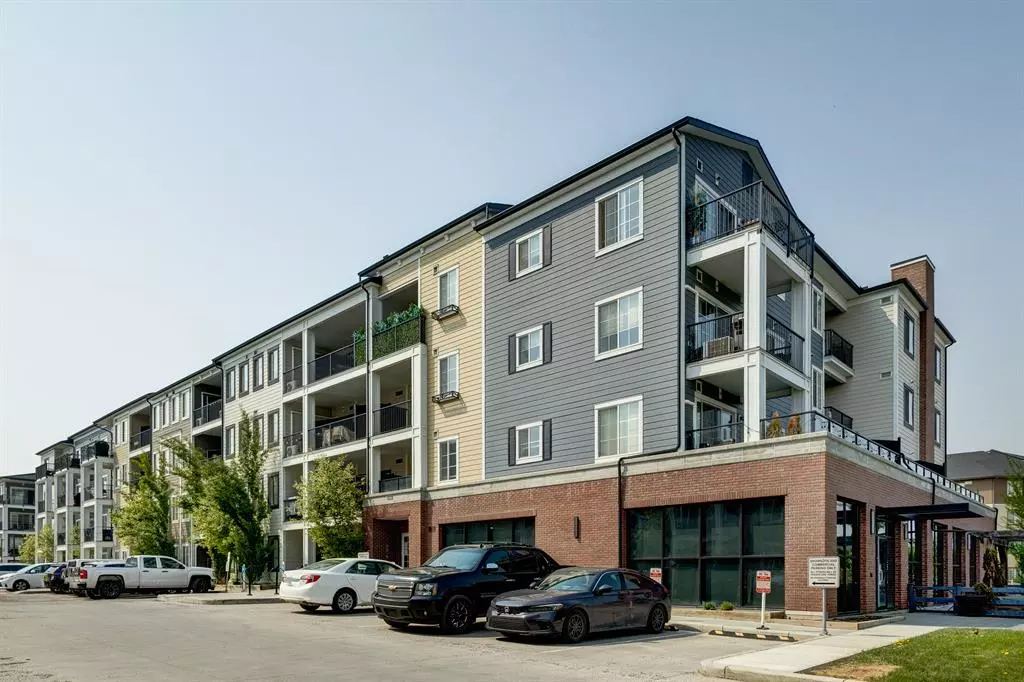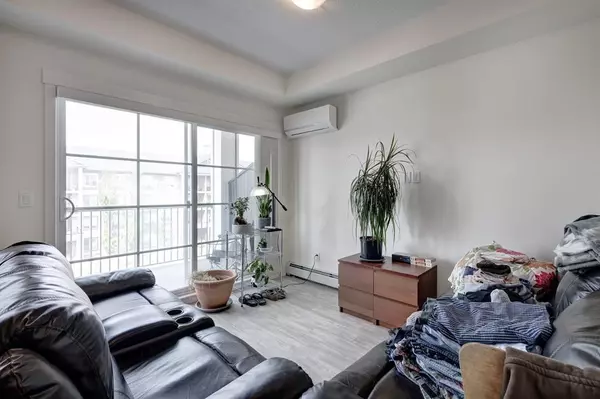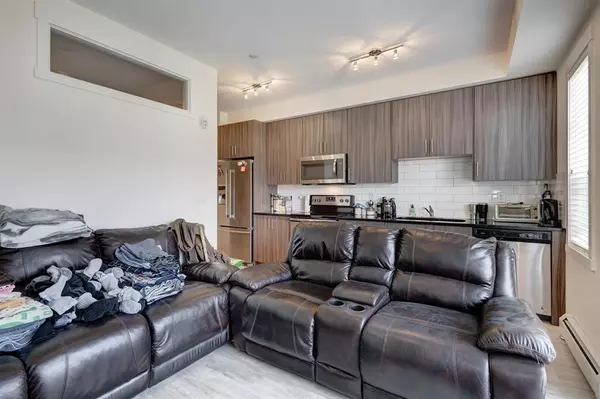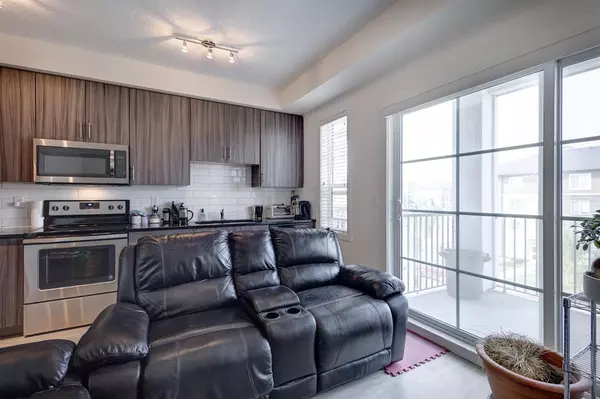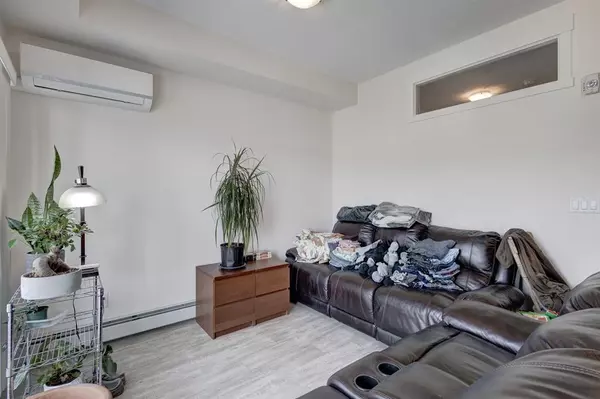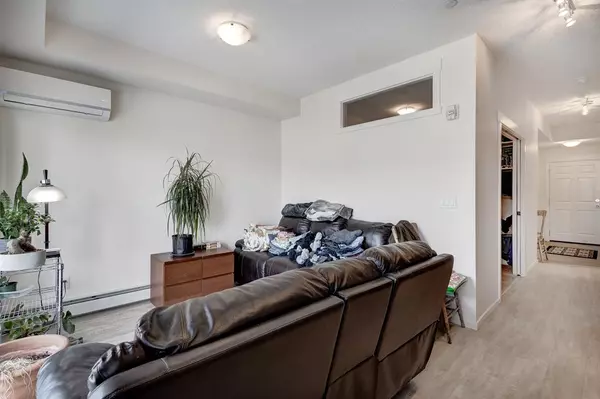$203,800
$209,900
2.9%For more information regarding the value of a property, please contact us for a free consultation.
1 Bed
1 Bath
464 SqFt
SOLD DATE : 05/26/2023
Key Details
Sold Price $203,800
Property Type Condo
Sub Type Apartment
Listing Status Sold
Purchase Type For Sale
Square Footage 464 sqft
Price per Sqft $439
Subdivision Legacy
MLS® Listing ID A2050488
Sold Date 05/26/23
Style Low-Rise(1-4)
Bedrooms 1
Full Baths 1
Condo Fees $239/mo
HOA Fees $3/ann
HOA Y/N 1
Originating Board Calgary
Year Built 2016
Annual Tax Amount $897
Tax Year 2022
Property Sub-Type Apartment
Property Description
Enjoy a luxurious, affordable, and comfortable lifestyle in a Designer style 3rd Floor condo built by the prestigious builder Brad Remington. Ideally located in the wonderful location of Legacy, this 3rd Floor 1 bed/bath condo (464.16/sqft RMS or 518/sqft Builder size) with low condo fees is ideally located across from a pond, walking path, playground, and walking distance to retail shops. This unit comes fully loaded with an open concept kitchen, 9-FT knockdown ceilings, Granite counter tops, stainless steel appliances package, front load washer & dryer, tile entrance, laminate throughout, patio for your morning coffee or to entertain & BBQ with gas hookup, underground parking, and storage locker. Did I mention the in-unit air-conditioning & built-in closet Organizer in the Master Bedroom, and the location is minutes away from South Health Campus, 4 Golf golf courses, quick access to McLeod Trail, Stoney Trail, Deerfoot Trail, South Calgary Hospital & Retail shopping, and Fish Creek Park!! View this gem for yourself today!
Location
Province AB
County Calgary
Area Cal Zone S
Zoning M-X2
Direction W
Interior
Interior Features Built-in Features, Granite Counters, Pantry
Heating Baseboard
Cooling Wall Unit(s)
Flooring Laminate, Tile
Appliance Dishwasher, Dryer, Electric Stove, Refrigerator, Wall/Window Air Conditioner, Washer
Laundry In Unit
Exterior
Parking Features Secured, Titled, Underground
Garage Description Secured, Titled, Underground
Community Features Playground, Schools Nearby, Shopping Nearby, Sidewalks, Street Lights
Amenities Available Elevator(s), Secured Parking, Visitor Parking
Roof Type Asphalt Shingle
Porch Balcony(s)
Exposure W
Total Parking Spaces 1
Building
Story 4
Foundation Poured Concrete
Architectural Style Low-Rise(1-4)
Level or Stories Single Level Unit
Structure Type Brick,Composite Siding,Wood Frame
Others
HOA Fee Include Common Area Maintenance,Heat,Insurance,Professional Management,Reserve Fund Contributions,Sewer,Snow Removal,Trash,Water
Restrictions Pet Restrictions or Board approval Required
Tax ID 76682100
Ownership REALTOR®/Seller; Realtor Has Interest
Pets Allowed Restrictions
Read Less Info
Want to know what your home might be worth? Contact us for a FREE valuation!

Our team is ready to help you sell your home for the highest possible price ASAP
"My job is to find and attract mastery-based agents to the office, protect the culture, and make sure everyone is happy! "


