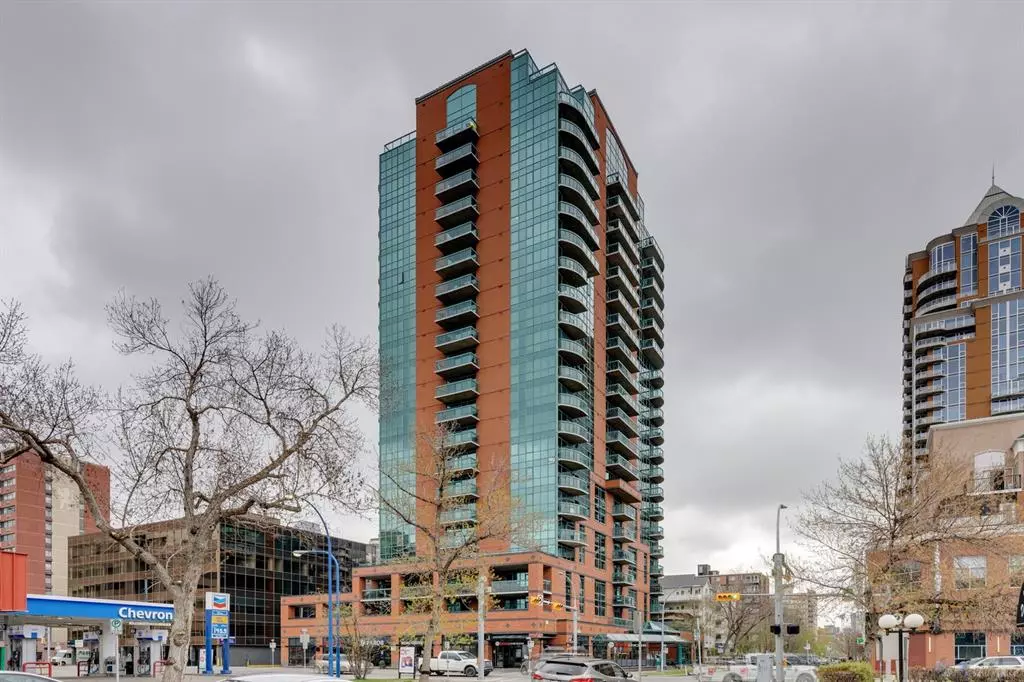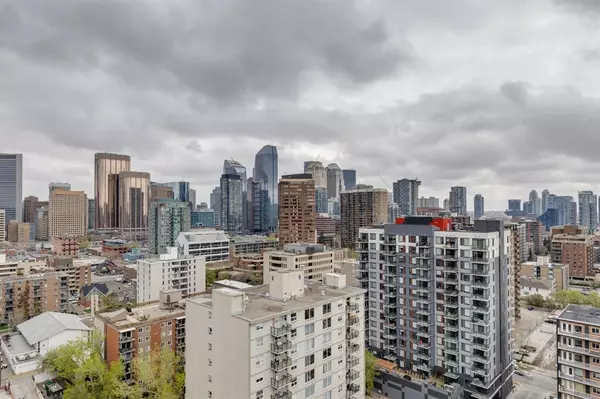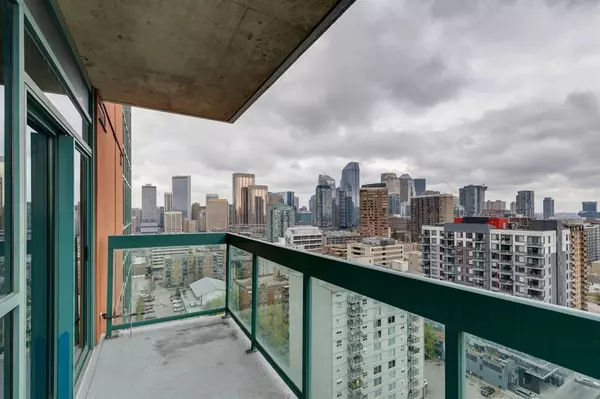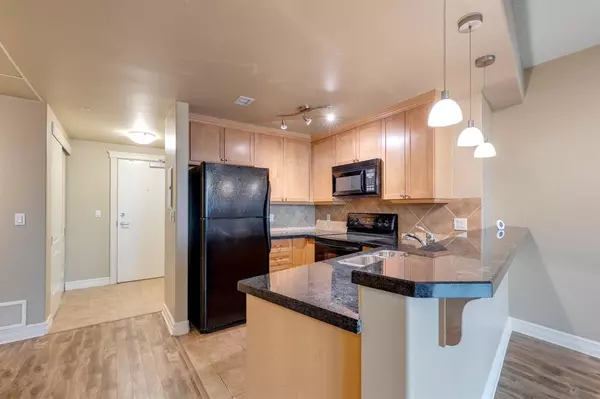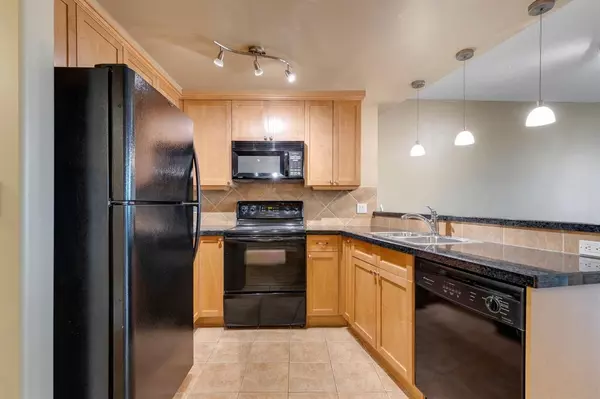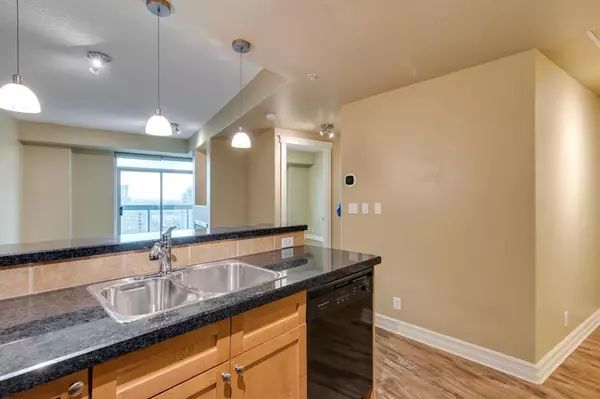$285,900
$289,900
1.4%For more information regarding the value of a property, please contact us for a free consultation.
1 Bed
1 Bath
665 SqFt
SOLD DATE : 05/27/2023
Key Details
Sold Price $285,900
Property Type Condo
Sub Type Apartment
Listing Status Sold
Purchase Type For Sale
Square Footage 665 sqft
Price per Sqft $429
Subdivision Beltline
MLS® Listing ID A2048171
Sold Date 05/27/23
Style Apartment
Bedrooms 1
Full Baths 1
Condo Fees $527/mo
Originating Board Calgary
Year Built 2004
Annual Tax Amount $1,601
Tax Year 2022
Property Sub-Type Apartment
Property Description
Fabulous east-facing views from this 17th floor apartment in the heart of the Mount Royal Village, with restaurants, shops and amenities steps away, and a quick walk to the downtown core. The location of this one bedroom plus den condo is very popular with young business professionals. The den/office can double as a guest bedroom with the simple installation of a Murphy Bed. Features include in-suite washer and dryer, digitally controlled heating and air conditioning, gas fireplace, full blackout blinds in the bedroom, granite countertops and premium laminate flooring. This unit also comes with a secured underground titled parking stall (P3, Stall 324) which includes a caged storage area. The Emerald Stone is a pet friendly building with amenities like fitness facility, entertainment room that includes a pool table and lounge area, and a concierge service desk. This apartment is in move-in condition, ready for the next owner to enjoy everything it has to offer!
Location
Province AB
County Calgary
Area Cal Zone Cc
Zoning CC-COR
Direction E
Interior
Interior Features Breakfast Bar, Elevator, Granite Counters, No Animal Home, No Smoking Home, Open Floorplan
Heating Fan Coil
Cooling Central Air
Flooring Laminate
Fireplaces Number 1
Fireplaces Type Gas
Appliance Dishwasher, Dryer, Electric Range, Microwave Hood Fan, Refrigerator, Washer, Window Coverings
Laundry In Unit
Exterior
Parking Features Titled, Underground
Garage Description Titled, Underground
Community Features Shopping Nearby, Walking/Bike Paths
Amenities Available Fitness Center, Party Room
Porch Balcony(s)
Exposure E
Total Parking Spaces 1
Building
Story 23
Architectural Style Apartment
Level or Stories Single Level Unit
Structure Type Brick,Concrete
Others
HOA Fee Include Amenities of HOA/Condo,Caretaker,Common Area Maintenance,Gas,Heat,Maintenance Grounds,Professional Management,Reserve Fund Contributions,Security,Snow Removal,Trash,Water
Restrictions Pet Restrictions or Board approval Required
Tax ID 76300136
Ownership Private
Pets Allowed Call
Read Less Info
Want to know what your home might be worth? Contact us for a FREE valuation!

Our team is ready to help you sell your home for the highest possible price ASAP
"My job is to find and attract mastery-based agents to the office, protect the culture, and make sure everyone is happy! "


