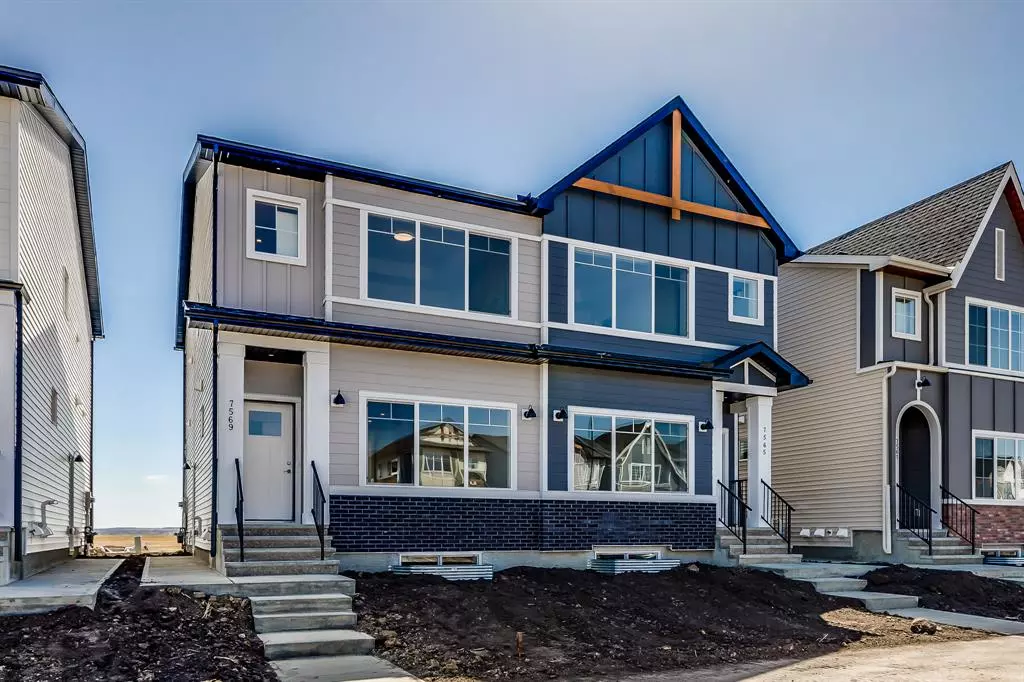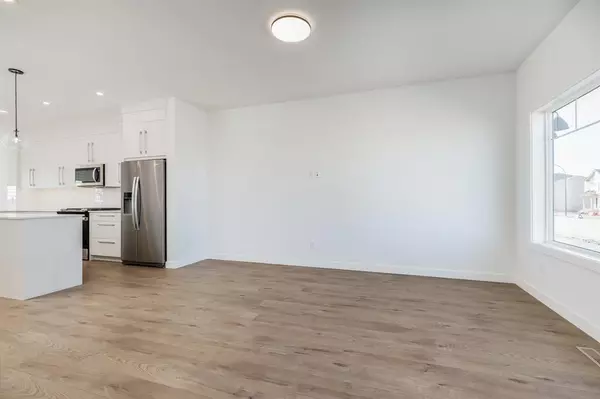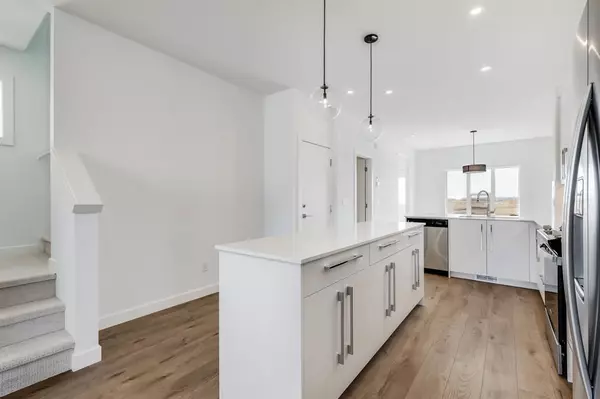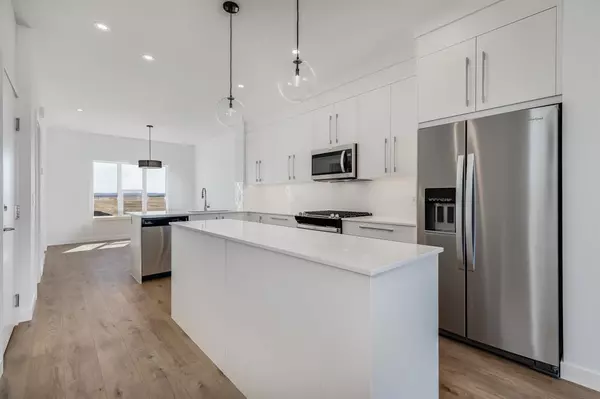$635,588
$629,900
0.9%For more information regarding the value of a property, please contact us for a free consultation.
4 Beds
4 Baths
1,497 SqFt
SOLD DATE : 05/27/2023
Key Details
Sold Price $635,588
Property Type Single Family Home
Sub Type Semi Detached (Half Duplex)
Listing Status Sold
Purchase Type For Sale
Square Footage 1,497 sqft
Price per Sqft $424
Subdivision Rangeview
MLS® Listing ID A2045072
Sold Date 05/27/23
Style 2 Storey,Side by Side
Bedrooms 4
Full Baths 3
Half Baths 1
HOA Fees $40/ann
HOA Y/N 1
Originating Board Calgary
Year Built 2023
Lot Size 2,443 Sqft
Acres 0.06
Property Sub-Type Semi Detached (Half Duplex)
Property Description
Welcome to your dream home, where comfort meets luxury. This brand new semi-detached home is 1500 + sq ft home with 3 beds and 2.5 baths on the upper floors, providing ample space for your family to live comfortably AND HAVE a separate income with the LEGAL 1-BEDROOM BASEMENT SUITE!
As you step into the home, you'll be greeted by a great room with a huge window, offering a bright and welcoming atmosphere, perfect for entertaining or relaxing with your family. The breakfast nook, open to the kitchen, provides a cozy space for everyday dining and informal gatherings.
Cooking & entertaining are a breeze with the floor to ceiling ergonomic TRUspace™ contemporary kitchen cabinetry, not to mention an island and textured finishes, accented by soft close door and drawer hardware and integrated storage. The stainless steel energy-saving integrated appliances including fridge, oven, glass-top stove, dishwasher, and microwave-hoodfan complete this stunning kitchen.
Up the stairs you walk into the loft, with multiple uses like a playroom, media room, office or games room. The Master bedroom hosts a private ensuite and a convenient walk-in closet while the kids bedrooms are larger than expected.
Enjoy the convenience of ultra-quiet Energy Star front load stacking washer and dryer, on the upper floor, making laundry day a breeze.
The bathrooms and entrances feature contemporary imported high gloss ceramic floor tiles, while the stairs and bedrooms are adorned with plush contoured carpeting. The luxury vinyl plank flooring on the main floor provides a stylish and durable surface for everyday living.
The fully finished 1-bedroom legal basement suite with a separate entrance is perfect for generating extra income or hosting out-of-town guests.
The DOUBLE DETACHED GARAGE provides ample parking and storage space for your vehicles and belongings.
Don't miss your chance to own this beautiful and functional home in a desirable neighbourhood. Book your showing today and experience the best in modern living. Calgary's newest and most exciting community! Located just minutes from downtown, Rangeview offers the perfect combination of urban convenience and serene suburban living.
The community of Rangeview is thoughtfully designed with modern amenities and features that cater to a wide range of lifestyles. Whether you're a growing family, a young professional, or a retiree, you'll find everything you need in Rangeview. NOTE: Home is under Alberta New Home warranty and is fully transferable. Double Detached GARAGE included, pad is in, the builder will complete the garage within the summer, as weather allows. GARAGE SIZE IS APPROXIMATED AT 20'X20', inside dimensions are likely to be 19' x 18'6". Front sod will be provided, rear yard will be loamed ready for sod. Landscaping is done by the builder, as weather permits. Garage door opener included in the package.
Location
Province AB
County Calgary
Area Cal Zone Se
Zoning RC-2
Direction NW
Rooms
Other Rooms 1
Basement Separate/Exterior Entry, Finished, Full, Suite
Interior
Interior Features Breakfast Bar, Closet Organizers, Kitchen Island, No Animal Home, No Smoking Home, Open Floorplan, See Remarks, Separate Entrance, Walk-In Closet(s)
Heating Forced Air, Natural Gas
Cooling None
Flooring Carpet, Ceramic Tile, Vinyl Plank
Appliance Dishwasher, Microwave Hood Fan, Refrigerator, Stove(s), Washer/Dryer
Laundry In Basement, In Unit, Upper Level
Exterior
Parking Features Alley Access, Double Garage Detached
Garage Spaces 2.0
Garage Description Alley Access, Double Garage Detached
Fence None
Community Features Park, Playground, Pool, Schools Nearby, Shopping Nearby, Sidewalks, Street Lights
Amenities Available None
Roof Type Asphalt Shingle
Porch None
Lot Frontage 22.23
Exposure NW
Total Parking Spaces 2
Building
Lot Description Back Lane, Rectangular Lot
Foundation Poured Concrete
Architectural Style 2 Storey, Side by Side
Level or Stories Two
Structure Type Vinyl Siding,Wood Siding
Others
Restrictions None Known
Ownership Private
Read Less Info
Want to know what your home might be worth? Contact us for a FREE valuation!

Our team is ready to help you sell your home for the highest possible price ASAP
"My job is to find and attract mastery-based agents to the office, protect the culture, and make sure everyone is happy! "







