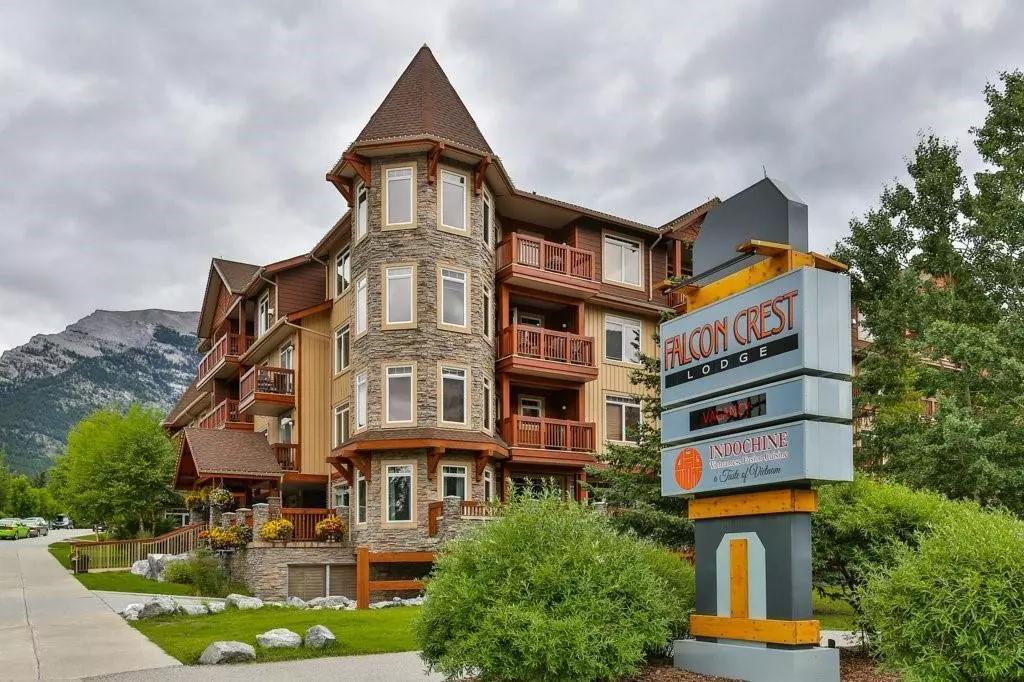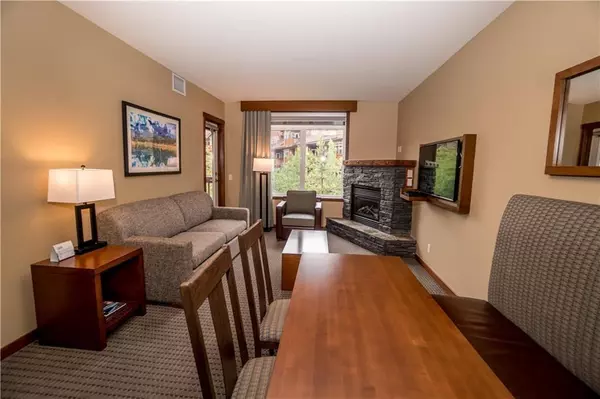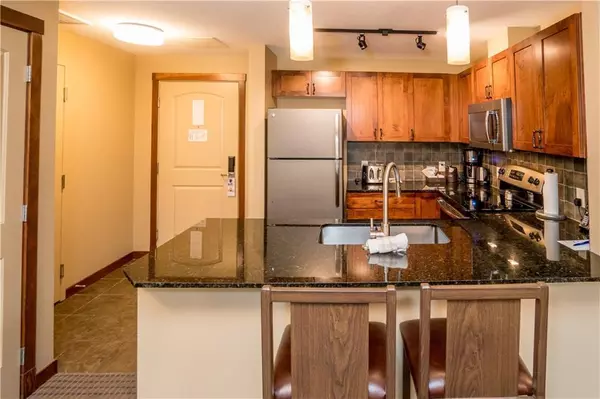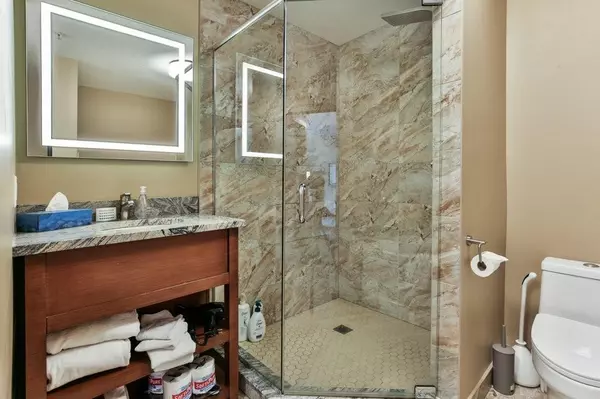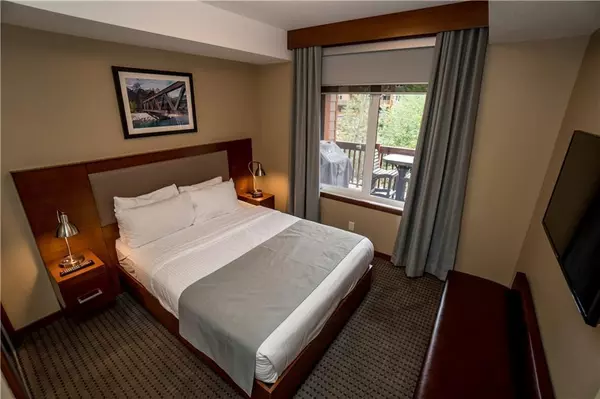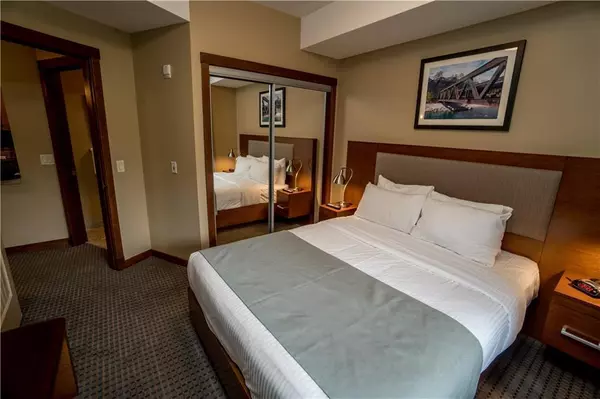$606,375
$606,375
For more information regarding the value of a property, please contact us for a free consultation.
1 Bed
1 Bath
579 SqFt
SOLD DATE : 05/27/2023
Key Details
Sold Price $606,375
Property Type Condo
Sub Type Apartment
Listing Status Sold
Purchase Type For Sale
Square Footage 579 sqft
Price per Sqft $1,047
Subdivision Bow Valley Trail
MLS® Listing ID A2044304
Sold Date 05/27/23
Style Apartment
Bedrooms 1
Full Baths 1
Condo Fees $818/mo
Originating Board Alberta West Realtors Association
Year Built 2004
Annual Tax Amount $5,770
Tax Year 2022
Property Sub-Type Apartment
Property Description
Welcome to 214 190 Kananaskis Way, a stunning revenue-generating property located in the heart of the Canadian Rockies. This one-bedroom condo is the perfect investment opportunity, with zoning for short-term rentals and impressive amenities that guests will love. Step inside to discover a beautifully appointed living space, complete with granite countertops, stainless steel appliances, and all the comforts of home. The four-piece bathroom features a luxurious soaker tub, perfect for relaxing after a long day of hiking or skiing. But the real draw of this property lies in its amenities. Enjoy access to not one, but two outdoor hot tub locations .The ideal way to unwind and take in the stunning mountain views. And for those who like to stay active, the on-site fitness center has everything you need to stay in shape. Take in the fresh mountain air and breathtaking views from the private deck, which overlooks the surrounding peaks and valleys.
Location
Province AB
County Bighorn No. 8, M.d. Of
Zoning Visitor Accommodation
Direction SW
Interior
Interior Features Granite Counters, High Ceilings, Open Floorplan, Soaking Tub, Storage
Heating Forced Air, Natural Gas
Cooling Central Air
Flooring Carpet, Tile
Fireplaces Number 1
Fireplaces Type Gas, Living Room, Mantle, Stone
Appliance Built-In Refrigerator, Dishwasher, Microwave Hood Fan, Oven, Stove(s), Washer/Dryer
Laundry In Unit
Exterior
Parking Features Heated Garage, Underground
Garage Description Heated Garage, Underground
Community Features Golf, Park, Schools Nearby
Amenities Available Fitness Center, Spa/Hot Tub
Roof Type Asphalt Shingle
Porch Awning(s), Balcony(s)
Exposure SE
Total Parking Spaces 1
Building
Story 4
Foundation Poured Concrete
Architectural Style Apartment
Level or Stories Single Level Unit
Structure Type Composite Siding,Stone,Wood Frame
Others
HOA Fee Include Amenities of HOA/Condo,Cable TV,Caretaker,Common Area Maintenance,Electricity,Gas,Heat,Internet,Maintenance Grounds,Parking,Professional Management,Reserve Fund Contributions,Sewer,Snow Removal,Trash,Water
Restrictions See Remarks
Tax ID 56489275
Ownership Other
Pets Allowed Yes
Read Less Info
Want to know what your home might be worth? Contact us for a FREE valuation!

Our team is ready to help you sell your home for the highest possible price ASAP
"My job is to find and attract mastery-based agents to the office, protect the culture, and make sure everyone is happy! "


