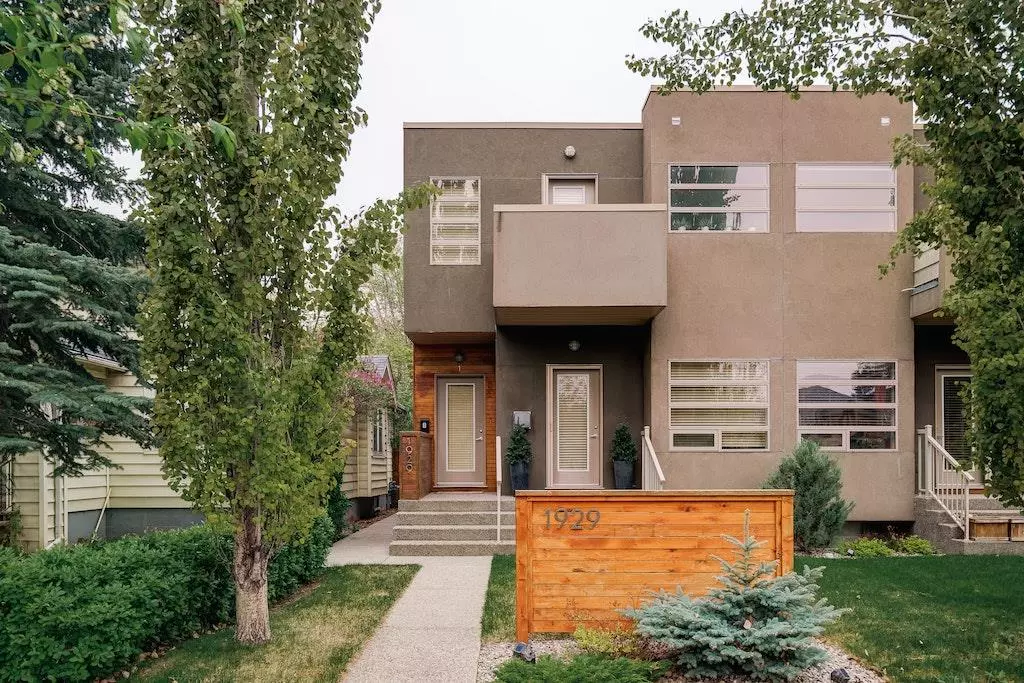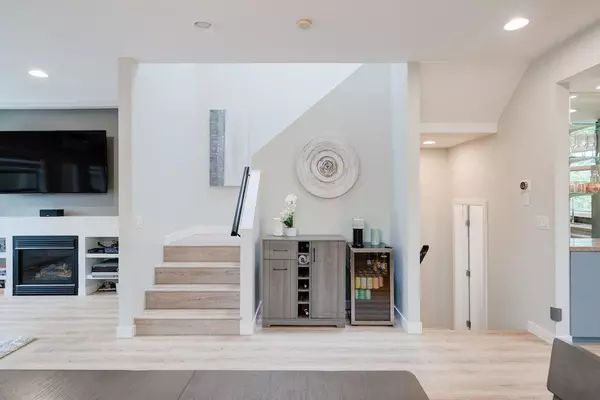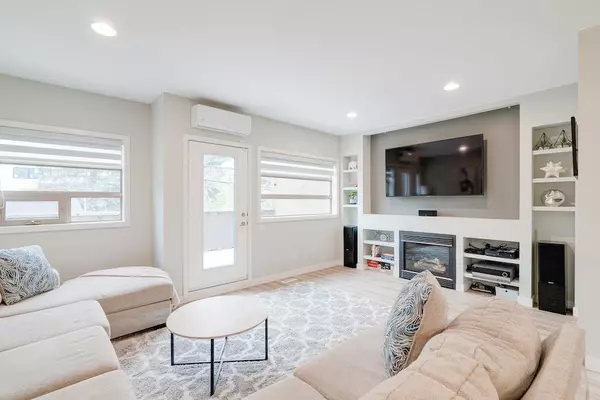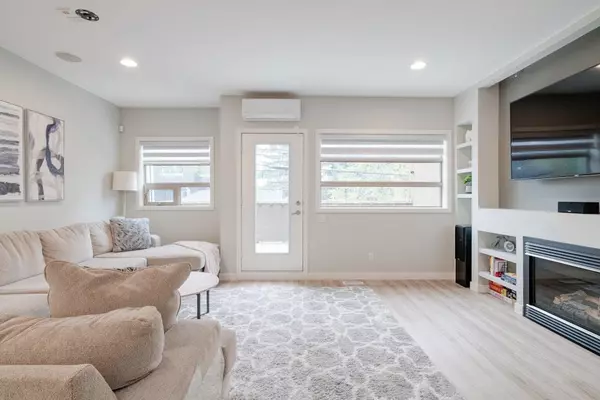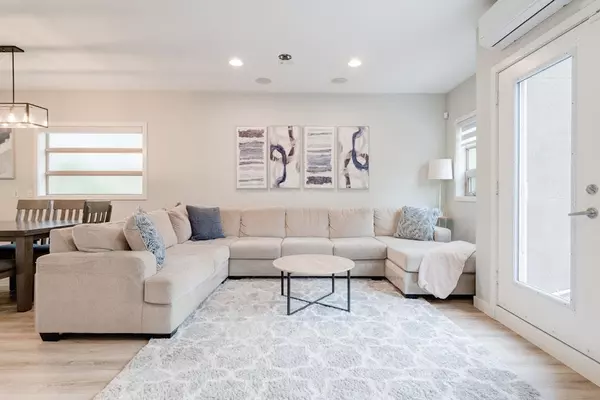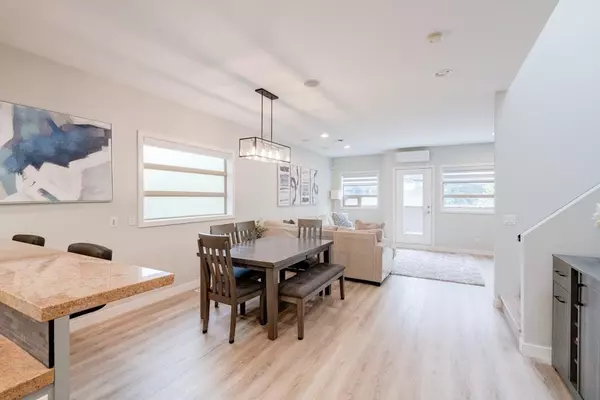$495,000
$474,900
4.2%For more information regarding the value of a property, please contact us for a free consultation.
2 Beds
3 Baths
1,616 SqFt
SOLD DATE : 05/27/2023
Key Details
Sold Price $495,000
Property Type Single Family Home
Sub Type Semi Detached (Half Duplex)
Listing Status Sold
Purchase Type For Sale
Square Footage 1,616 sqft
Price per Sqft $306
Subdivision Killarney/Glengarry
MLS® Listing ID A2050506
Sold Date 05/27/23
Style 3 Storey,Side by Side
Bedrooms 2
Full Baths 2
Half Baths 1
Condo Fees $500
Originating Board Calgary
Year Built 2004
Annual Tax Amount $3,285
Tax Year 2022
Property Description
Recently painted and new flooring throughout the upper two levels, this 2 bedroom 2.5 bathroom unit is a must to view. This is fantastic opportunity if you are looking for a work /live townhome in a super central location just 5-minute walk to the c-train station, 10-minute walk to the Bow River path and 30 minute walk to the heart of 17th Avenue. This spacious 1616 ft 3 storey townhouse with only 1 shared wall is perfect for the urban professional who works from home or wants to be in the inner city close to it all! The main entry floor space is a perfect home office/gym/bonus room as it is completely separate from the living space. This level has awesome lighting and in floor heating, attached garage giving great access to the unit and plenty of storage within garage. The second level which is the main living space features vinyl plank flooring throughout and has a large great room with built-ins, 75 inch tv and sound surround included, perfect for the big game or a family movie night! The second level also has a dining room area and access to the huge west facing balcony (can easily fit hot tub, patio furniture & BBQ). The kitchen is open to the great room and dining area and has loads of cupboards in addition to a feature bar wall, granite and stainless appliance package. The third storey is bright and open with two skylights and also features a continuation of the vinyl plank flooring throughout. Upstairs are two primary bedrooms, both will 4-piece ensuites. The larger of the two masters has a generous walk-in closet and a 6ft soaker tub & large steam shower stall. High efficiency A/C units on the 2nd and 3rd level keep the entire home cool on those hot summer days. In-ceiling speakers installed in the 2nd floor, patio, and master bathroom. There is exterior work scheduled to begin mid-June which includes new roofing membrane on the complex and upper decks as well as a full exterior painting with updated paint colours . Contact listing agent for additional details on this exciting upgrade.
Location
Province AB
County Calgary
Area Cal Zone Cc
Zoning M-C1
Direction E
Rooms
Other Rooms 1
Basement None
Interior
Interior Features Closet Organizers, No Smoking Home, Open Floorplan, Separate Entrance, Skylight(s), Soaking Tub, Wired for Sound
Heating In Floor, Forced Air, Natural Gas
Cooling Wall Unit(s), Sep. HVAC Units
Flooring Carpet, Ceramic Tile, Hardwood
Fireplaces Number 1
Fireplaces Type Gas, Great Room, Mantle
Appliance Dishwasher, Electric Oven, Garage Control(s), Microwave Hood Fan, Range Hood, Refrigerator, Wall/Window Air Conditioner, Washer/Dryer Stacked, Window Coverings
Laundry Upper Level
Exterior
Parking Features Off Street, Single Garage Attached
Garage Spaces 1.0
Garage Description Off Street, Single Garage Attached
Fence None
Community Features Golf, Park, Playground, Pool, Schools Nearby, Shopping Nearby, Sidewalks, Street Lights, Tennis Court(s)
Amenities Available None
Roof Type Rubber
Porch Balcony(s)
Exposure E
Total Parking Spaces 1
Building
Lot Description Back Lane, Landscaped, Level
Story 3
Foundation Poured Concrete
Architectural Style 3 Storey, Side by Side
Level or Stories Three Or More
Structure Type Wood Frame
Others
HOA Fee Include Common Area Maintenance,Insurance,Parking,Professional Management,Reserve Fund Contributions
Restrictions None Known
Ownership Private
Pets Allowed Yes
Read Less Info
Want to know what your home might be worth? Contact us for a FREE valuation!

Our team is ready to help you sell your home for the highest possible price ASAP
"My job is to find and attract mastery-based agents to the office, protect the culture, and make sure everyone is happy! "


