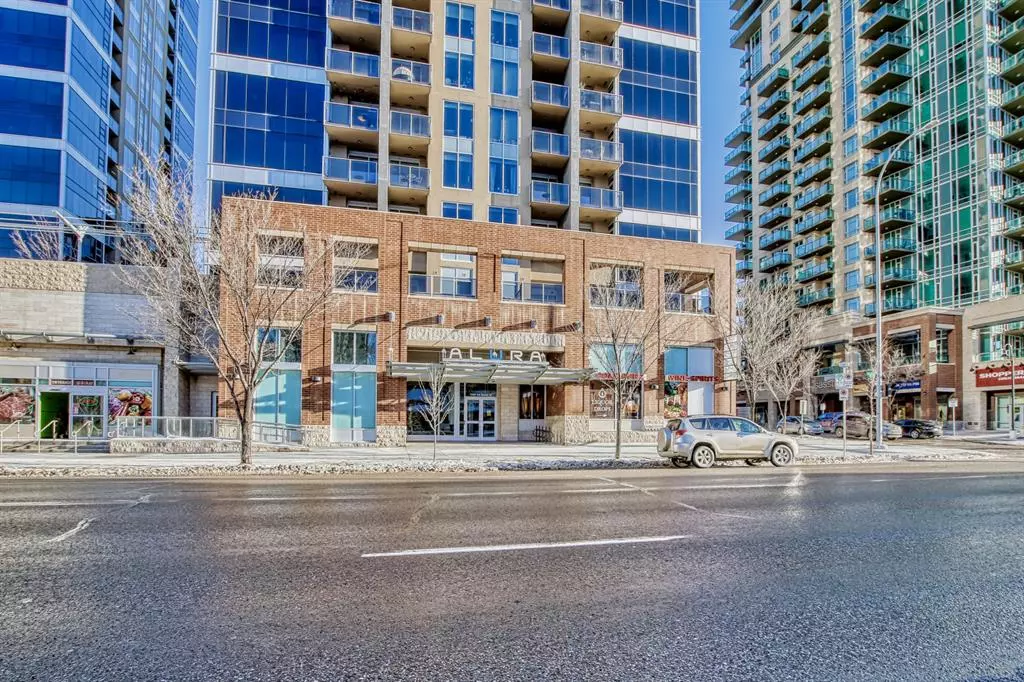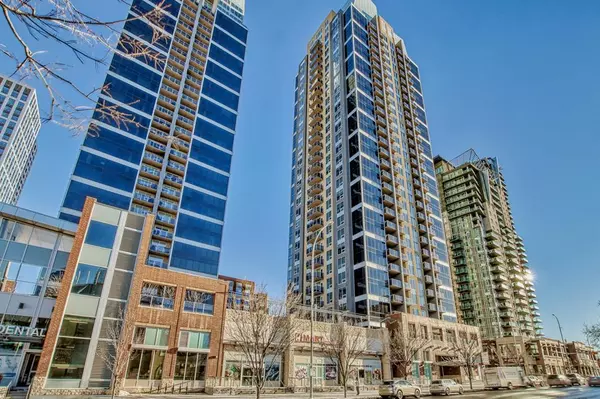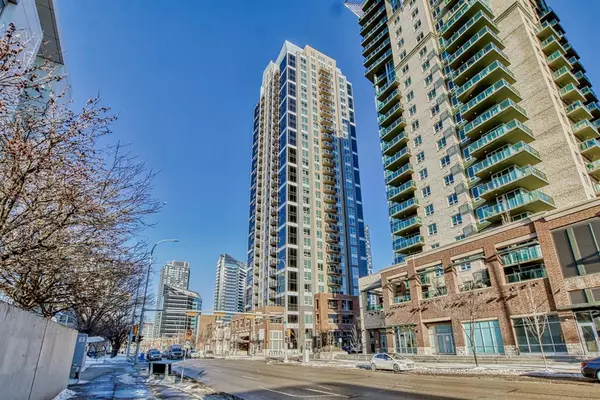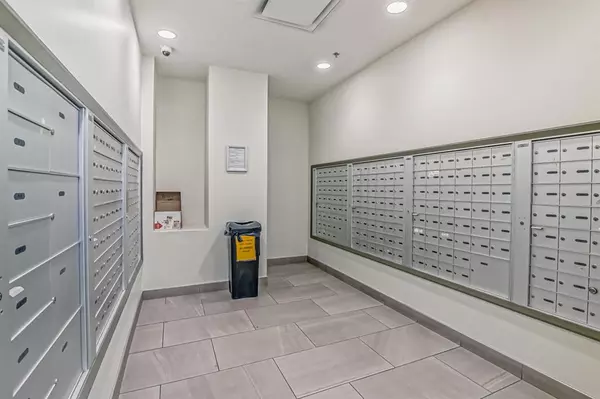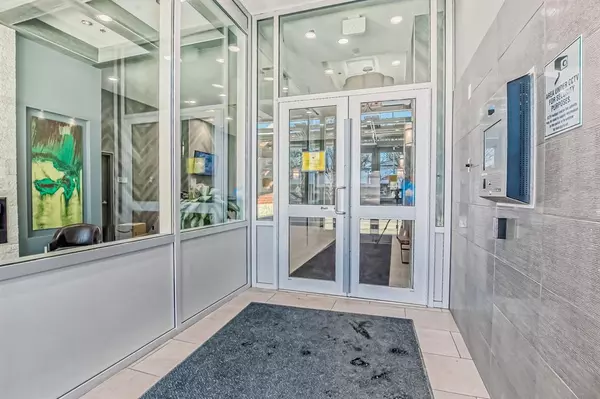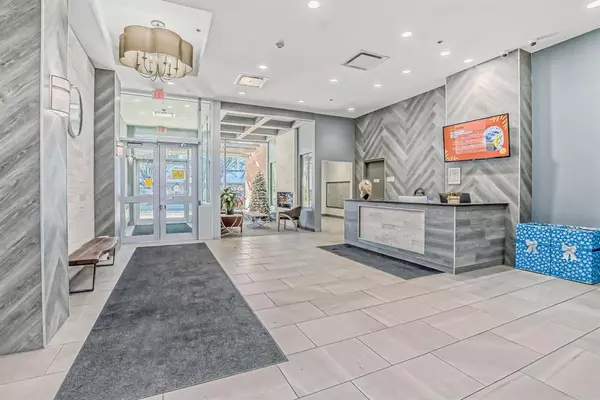$382,000
$385,000
0.8%For more information regarding the value of a property, please contact us for a free consultation.
2 Beds
2 Baths
795 SqFt
SOLD DATE : 05/29/2023
Key Details
Sold Price $382,000
Property Type Condo
Sub Type Apartment
Listing Status Sold
Purchase Type For Sale
Square Footage 795 sqft
Price per Sqft $480
Subdivision Beltline
MLS® Listing ID A2047680
Sold Date 05/29/23
Style High-Rise (5+)
Bedrooms 2
Full Baths 2
Condo Fees $525/mo
Originating Board Calgary
Year Built 2014
Annual Tax Amount $2,277
Tax Year 2022
Property Sub-Type Apartment
Property Description
Open house May 13, 1:30pm-4:30pm. VIEWS! VIEWS! VIEWS of Stampede fireworks and the mountains!! Fantastic location is this spacious 795 sq feet unit in the popular building of Alura. Open floor plan filled with sunlight. Well kept unit, lovely kitchen has many cabinets. 2 well sized bedrooms facing SOUTH, 2 bathrooms, the master bedroom has a walkthrough closet to the 4 piece en-suite. another bedroom and a 3 piece bath, in suit laundry, central air conditioning. One titled underground, heated, secured parking. and an assigned storage locker. Exclusive amenities in Alura include fitness facilities, bike storage, common outdoor patio, visitor parking and a concierge service from 11am to 7pm. Walking distance to most of your desire places, such as bars, restaurants, coffee shops, Sunterra, public transportation, Stampede Park, the Saddledome, the Bow and Elbow River/pathways. **** Airbnb is subject to board approval..
Location
Province AB
County Calgary
Area Cal Zone Cc
Zoning DC (pre 1P2007)
Direction W
Rooms
Other Rooms 1
Basement None
Interior
Interior Features Closet Organizers, Elevator, Granite Counters, Kitchen Island, Vinyl Windows
Heating Central, Forced Air, Natural Gas
Cooling Central Air
Flooring Carpet, Ceramic Tile
Appliance Dishwasher, Dryer, Electric Range, Microwave Hood Fan, Refrigerator, Washer, Window Coverings
Laundry In Unit
Exterior
Parking Features Titled, Underground
Garage Description Titled, Underground
Community Features Park, Playground, Pool, Schools Nearby, Sidewalks, Street Lights
Amenities Available Fitness Center, Parking, Secured Parking, Service Elevator(s), Trash, Visitor Parking
Roof Type Rubber
Porch Balcony(s)
Exposure S
Total Parking Spaces 1
Building
Story 31
Foundation Poured Concrete
Architectural Style High-Rise (5+)
Level or Stories Single Level Unit
Structure Type Brick,Concrete,Stone
Others
HOA Fee Include Caretaker,Common Area Maintenance,Gas,Heat,Insurance,Interior Maintenance,Parking,Professional Management,Reserve Fund Contributions,Security Personnel,Sewer,Snow Removal,Trash,Water
Restrictions Adult Living,Board Approval,Easement Registered On Title,Pet Restrictions or Board approval Required,Utility Right Of Way
Ownership Private
Pets Allowed Restrictions
Read Less Info
Want to know what your home might be worth? Contact us for a FREE valuation!

Our team is ready to help you sell your home for the highest possible price ASAP
"My job is to find and attract mastery-based agents to the office, protect the culture, and make sure everyone is happy! "


