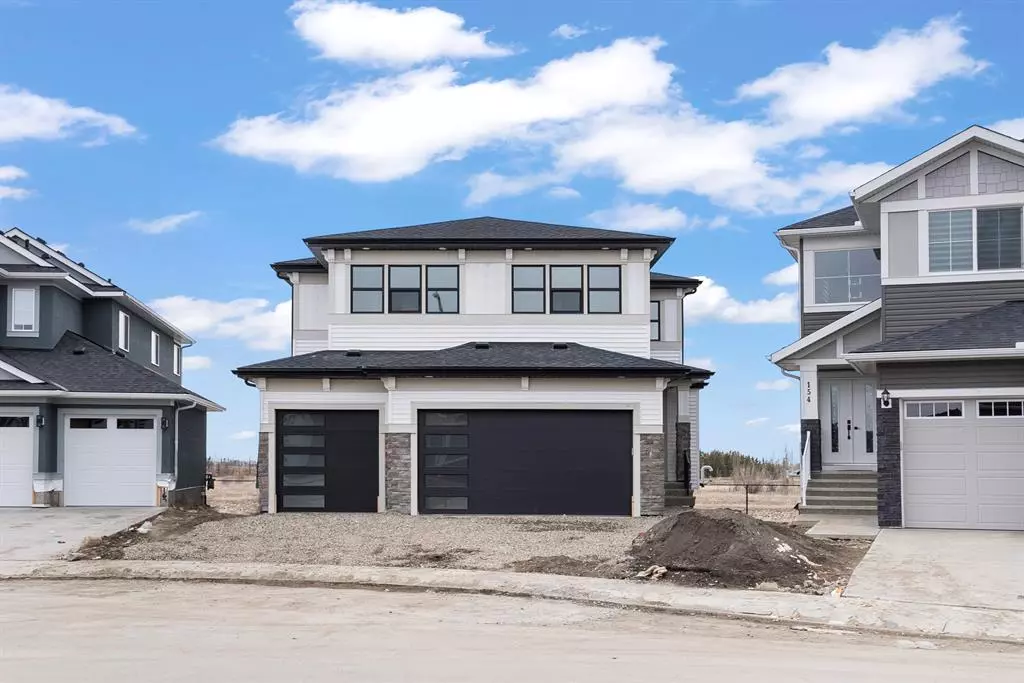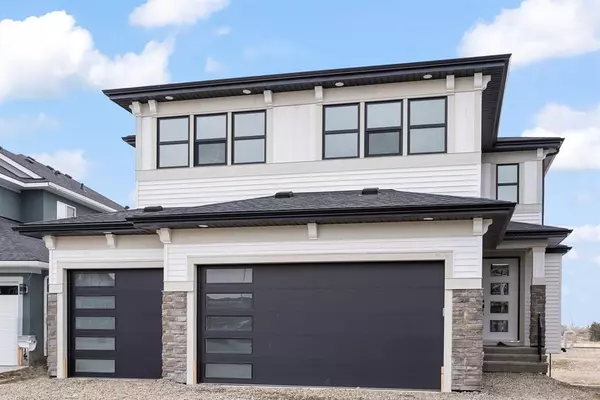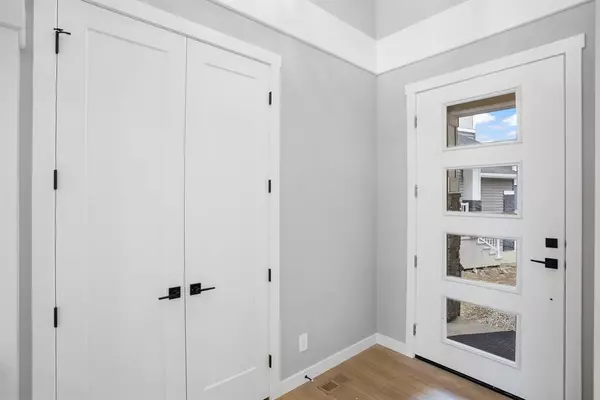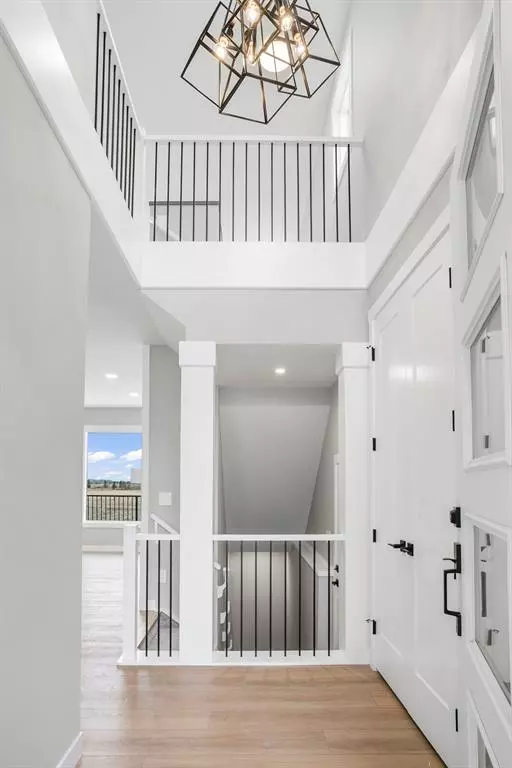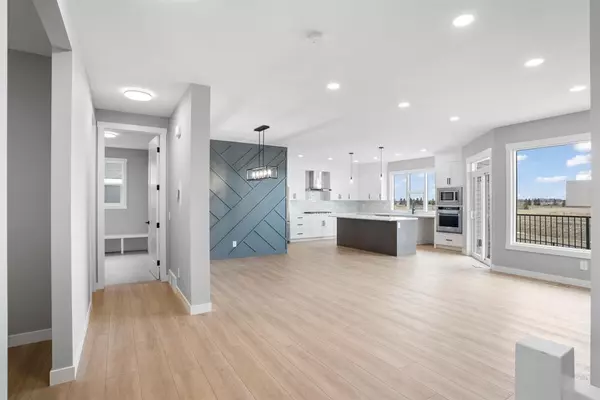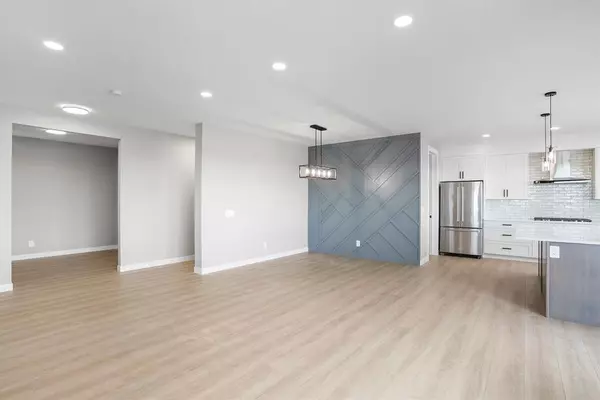$915,000
$949,900
3.7%For more information regarding the value of a property, please contact us for a free consultation.
4 Beds
3 Baths
2,857 SqFt
SOLD DATE : 05/29/2023
Key Details
Sold Price $915,000
Property Type Single Family Home
Sub Type Detached
Listing Status Sold
Purchase Type For Sale
Square Footage 2,857 sqft
Price per Sqft $320
Subdivision Kinniburgh
MLS® Listing ID A2045070
Sold Date 05/29/23
Style 2 Storey
Bedrooms 4
Full Baths 3
Originating Board Calgary
Year Built 2023
Annual Tax Amount $1
Tax Year 2023
Lot Size 4,884 Sqft
Acres 0.11
Property Sub-Type Detached
Property Description
Did you miss out on a home built by Golden Homes? No worries because they are back with another one! BACKING ONTO CANAL/GREEN SPACE! MULTIPLE UPGRADES INCLUDING: SPICE KITCHEN, FULL BATH ON MAIN, ALL BEDROOMS HAVE THEIR OWN W.I.C, LARGE DECK OVERLOOKING THE CANAL AND MORE! Offering over 2800 SQ FT of Luxurious Living Space with 4 Bedrooms, 3 FULL Baths and Attached Triple Garage! ALL NEW TRIPLE PANE WINDOWS! Open to Above Foyer leads you into this simple and unique Open Floorplan Concept home. Main floor offers an office, FULL BATH, family room with fireplace and access to your DECK OVERLOOKING THE CANAL, dining and the kitchen that is equipped with Kitchen Island, Brand New Appliances (as per builder spec) and SPICE KITCHEN! Upper level offers 4 bedrooms, 2 FULL Baths (ensuites included) and bonus room. Of the 4 bedrooms, 1 is the master that comes with a 5 PC ensuite and W.I.C! With the development of the plaza in Kinniburgh, this home has access to more amenities as well as schools, parks, playground, Chestermere Lake and more! GREAT VALUE! QUALITY BUILD!
Location
Province AB
County Chestermere
Zoning R-1
Direction N
Rooms
Other Rooms 1
Basement Separate/Exterior Entry, Full, Unfinished
Interior
Interior Features No Animal Home, No Smoking Home, Open Floorplan, Walk-In Closet(s), Wet Bar
Heating Forced Air, Natural Gas
Cooling None
Flooring Carpet, Hardwood, Tile
Fireplaces Number 1
Fireplaces Type Gas
Appliance Built-In Oven, Dishwasher, Electric Range, Gas Cooktop, Microwave, Range Hood, Refrigerator
Laundry Upper Level
Exterior
Parking Features Triple Garage Attached
Garage Spaces 3.0
Garage Description Triple Garage Attached
Fence Partial
Community Features Golf, Lake, Park, Playground, Schools Nearby, Shopping Nearby
Roof Type Asphalt Shingle
Porch Deck
Lot Frontage 13.81
Total Parking Spaces 6
Building
Lot Description Backs on to Park/Green Space, No Neighbours Behind, Irregular Lot
Foundation Poured Concrete
Architectural Style 2 Storey
Level or Stories Two
Structure Type Stone,Vinyl Siding,Wood Frame
New Construction 1
Others
Restrictions None Known
Ownership Private
Read Less Info
Want to know what your home might be worth? Contact us for a FREE valuation!

Our team is ready to help you sell your home for the highest possible price ASAP
"My job is to find and attract mastery-based agents to the office, protect the culture, and make sure everyone is happy! "


