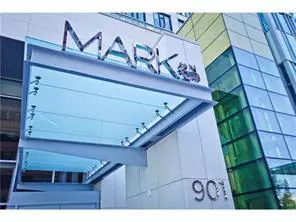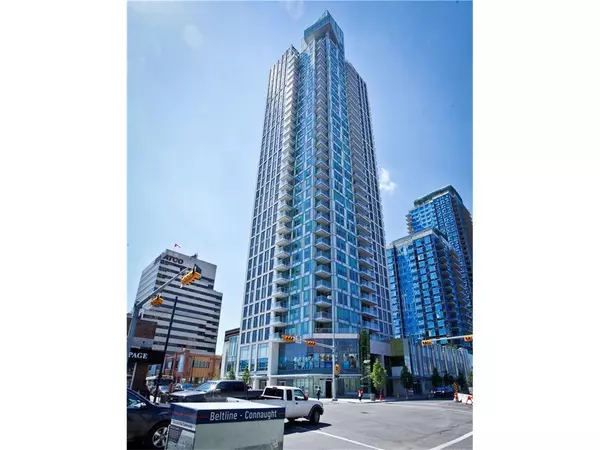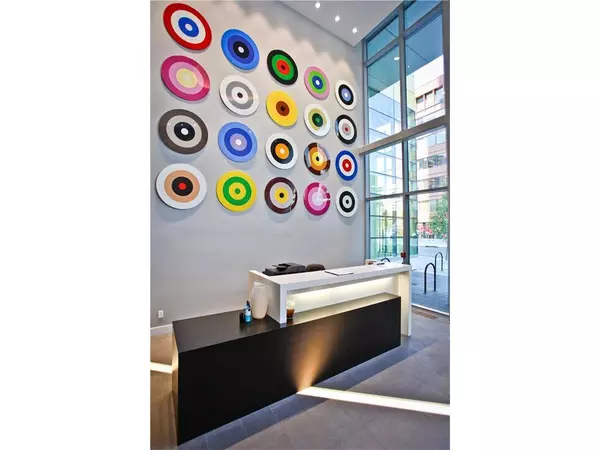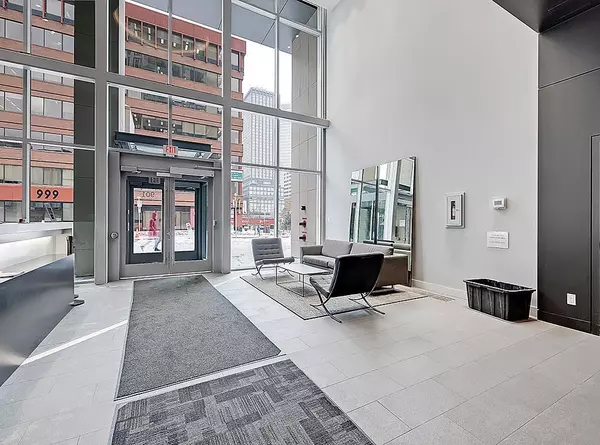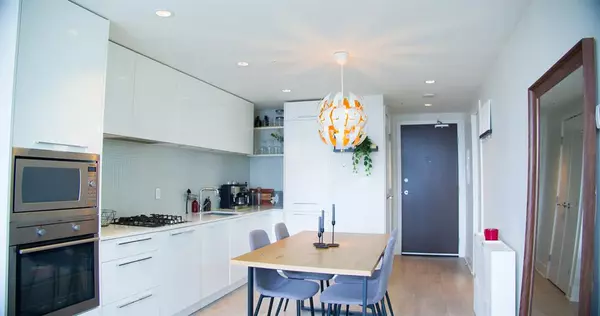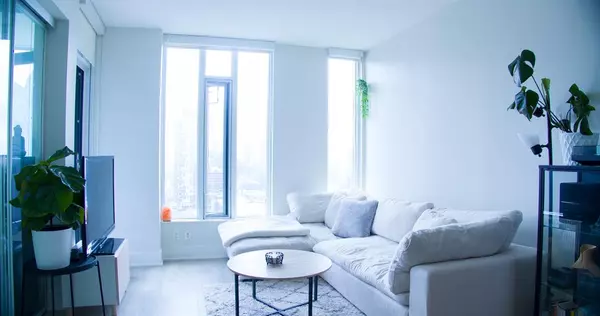$306,000
$304,900
0.4%For more information regarding the value of a property, please contact us for a free consultation.
1 Bed
1 Bath
524 SqFt
SOLD DATE : 05/30/2023
Key Details
Sold Price $306,000
Property Type Condo
Sub Type Apartment
Listing Status Sold
Purchase Type For Sale
Square Footage 524 sqft
Price per Sqft $583
Subdivision Beltline
MLS® Listing ID A2041893
Sold Date 05/30/23
Style High-Rise (5+)
Bedrooms 1
Full Baths 1
Condo Fees $408/mo
Originating Board Calgary
Year Built 2016
Annual Tax Amount $1,841
Tax Year 2022
Property Sub-Type Apartment
Property Description
Welcome to the Mark on 10th! If you're looking for a convenient and low-maintenance living space in the heart of downtown YYC with STUNNING VIEWS, then this 1 Bed/Den, 1 bath ,in-suite washer /dryer with 1 Titled UNDERGROUND PARKING condominium is an excellent choice! This type of condo offers a comfortable and spacious bedroom, along with additional space that you can use as a den/office, providing you with more versatility and space than a standard 1-bedroom unit. Living in downtown Calgary has many advantages, including easy access to a range of amenities such as shops, transit, restaurants, cafes, cultural attractions and more.. You'll be able to walk to work, take advantage of the vibrant nightlife, and enjoy the city's many parks and green spaces. Condo Amenities Include: UNDERGROUND visitor parking, front concierge/security, fitness center, recreation room, sauna, steam room, private garden, 3 elevators, rooftop pool, BBQ and firepit area with unobstructed views. This means you'll have everything you need right at your fingertips, without having to leave the comfort of your building. Your opportunity for invigorating yet convenient living, awaits you here at the Mark on 10th!
Location
Province AB
County Calgary
Area Cal Zone Cc
Zoning CC-X
Direction E
Interior
Interior Features High Ceilings, No Smoking Home, Quartz Counters, See Remarks
Heating Forced Air, Natural Gas
Cooling None
Flooring Ceramic Tile, Laminate
Appliance Built-In Oven, Built-In Refrigerator, Dishwasher, Garage Control(s), Gas Cooktop, Microwave, Washer/Dryer Stacked
Laundry In Unit
Exterior
Parking Features Parkade, Underground
Garage Description Parkade, Underground
Community Features Park, Playground, Schools Nearby, Shopping Nearby
Amenities Available Fitness Center, Party Room, Picnic Area, Recreation Facilities, Roof Deck, Sauna, Secured Parking, Spa/Hot Tub, Visitor Parking
Roof Type Rubber
Porch Balcony(s)
Exposure E
Total Parking Spaces 1
Building
Story 34
Architectural Style High-Rise (5+)
Level or Stories Single Level Unit
Structure Type Composite Siding,Concrete,Glass
Others
HOA Fee Include Common Area Maintenance,Gas,Heat,Insurance,Professional Management,Reserve Fund Contributions,Security Personnel,See Remarks,Sewer,Snow Removal,Trash,Water
Restrictions Easement Registered On Title,Pet Restrictions or Board approval Required,Restrictive Covenant-Building Design/Size,Utility Right Of Way
Ownership Private
Pets Allowed Restrictions
Read Less Info
Want to know what your home might be worth? Contact us for a FREE valuation!

Our team is ready to help you sell your home for the highest possible price ASAP
"My job is to find and attract mastery-based agents to the office, protect the culture, and make sure everyone is happy! "


