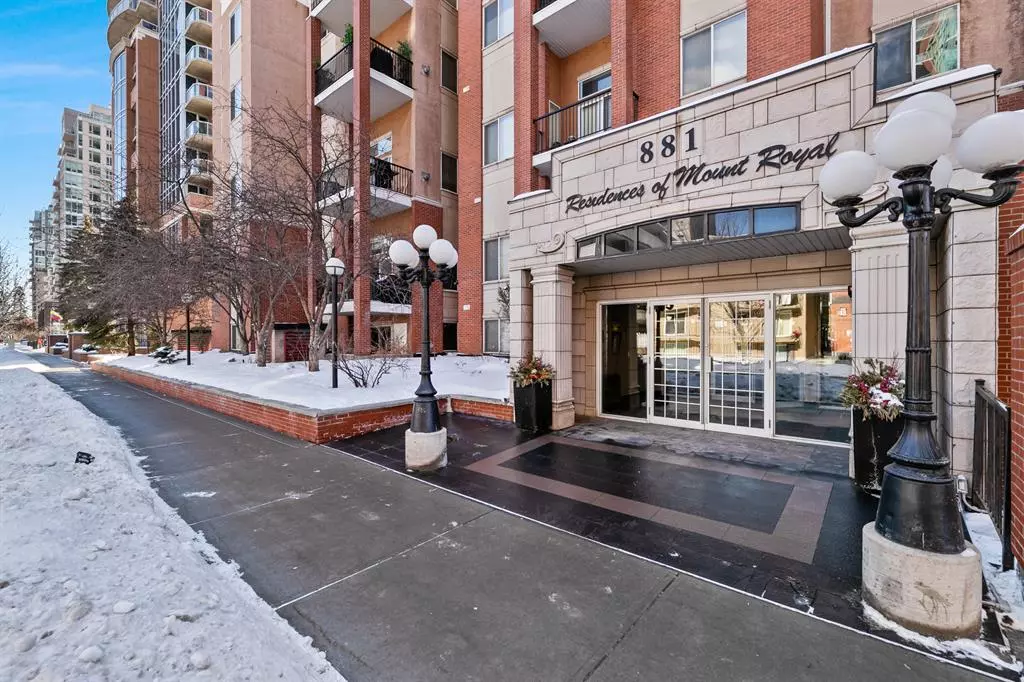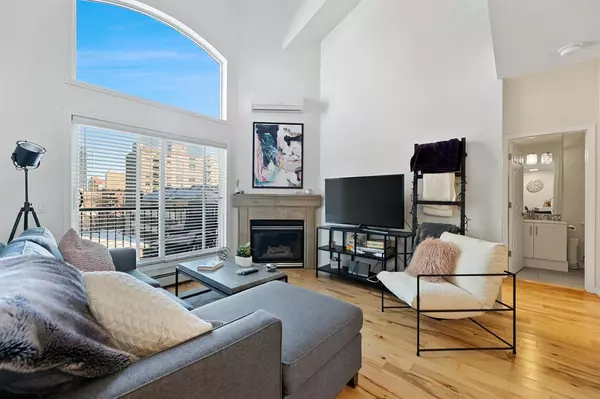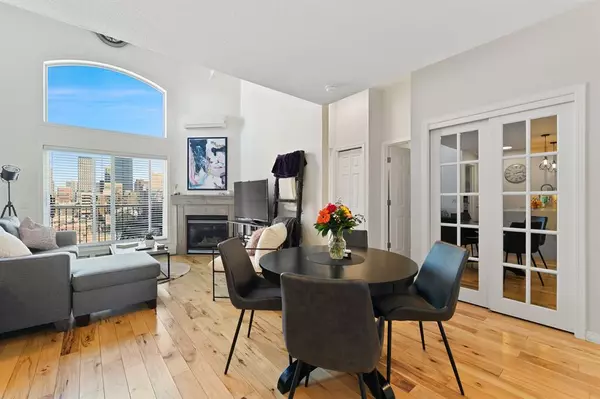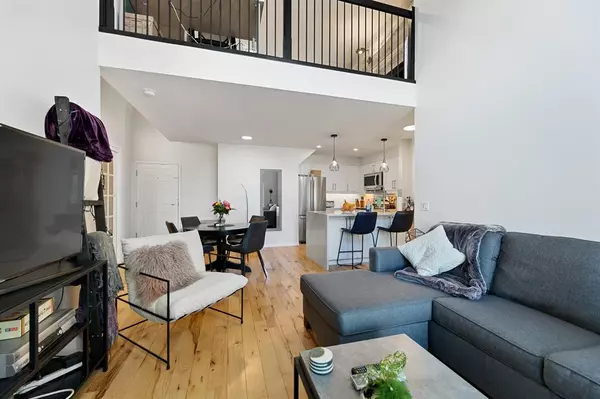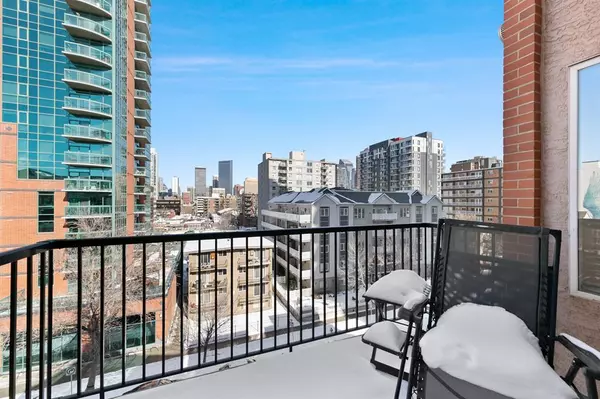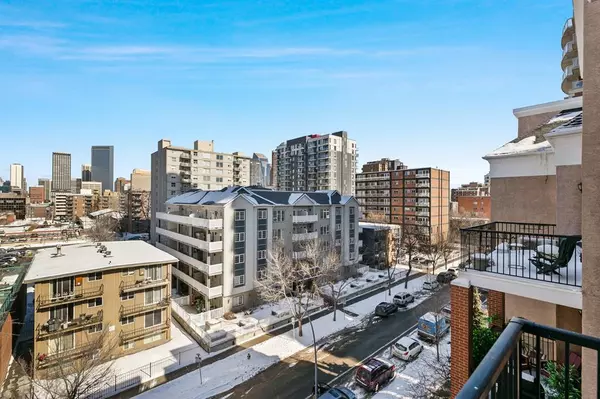$455,000
$459,999
1.1%For more information regarding the value of a property, please contact us for a free consultation.
2 Beds
2 Baths
1,065 SqFt
SOLD DATE : 05/31/2023
Key Details
Sold Price $455,000
Property Type Condo
Sub Type Apartment
Listing Status Sold
Purchase Type For Sale
Square Footage 1,065 sqft
Price per Sqft $427
Subdivision Beltline
MLS® Listing ID A2048222
Sold Date 05/31/23
Style Multi Level Unit
Bedrooms 2
Full Baths 2
Condo Fees $827/mo
Originating Board Calgary
Year Built 2001
Annual Tax Amount $2,591
Tax Year 2022
Property Sub-Type Apartment
Property Description
Experience luxury living at its finest in this exquisite Penthouse loft located on the top floor, in the heart of Beltline. This beautifully appointed two-bedroom, two-bathroom plus loft unit, offers an array of stunning features that are sure to impress. As you enter the apartment you will be greeted with a wide-open concept with tons of windows and soaring 20-foot ceilings in the living room. The custom kitchen is a chef's dream, with a gorgeous waterfall quartz island, beveled ceramic subway tile backsplash, modern farmhouse pendant lighting, simply white shaker cabinetry, LED undercabinet lighting, and grouted 12x24 vinyl tile floors. The sleek disc LED lighting adds an extra touch of elegance. The master bedroom and loft areas are highlighted by striking grey barn wood feature walls and plush iron frost carpeting. The ensuite and guest bath are completely renovated with custom mirrors, designer lighting, designer ceramic tile with penny tile shower niche and accents. Enjoy year-round comfort with air conditioning and a gas fireplace, while the hardwood flooring adds warmth and style throughout the unit. Step outside onto your own private balcony and take in the stunning city views. Titled underground parking and ground level visitor parking provide convenience and peace of mind. Other notable features include in-suite laundry and ultimate privacy. Take advantage of the +15 access to shops, restaurants, entertainment, spas, gyms, services, amenities, grocery and more. Ideal location with tons of top-rated restaurants for what your Foodie heart desires, from Model Milk to Browns Socialhouse Mount Royal Village, to Trolley 5 Brewpub and Bonterra Trattoria, National, and many more. Just steps to the trendy grocery store Urban Fare, Made By Marcus, Deville coffee, this location is an urban professional's dream. Don't miss out on the opportunity to view this exceptional property - request a private viewing today!
Location
Province AB
County Calgary
Area Cal Zone Cc
Zoning CC-MH
Direction N
Rooms
Other Rooms 1
Interior
Interior Features Ceiling Fan(s), No Animal Home, No Smoking Home, Vaulted Ceiling(s)
Heating Baseboard, Fireplace(s), Natural Gas
Cooling Wall Unit(s)
Flooring Carpet, Hardwood, Tile
Fireplaces Number 1
Fireplaces Type Gas
Appliance Dishwasher, Dryer, Garburator, Microwave Hood Fan, Refrigerator, Stove(s), Washer, Window Coverings
Laundry In Unit
Exterior
Parking Features Titled, Underground
Garage Description Titled, Underground
Community Features Park, Playground, Schools Nearby, Shopping Nearby, Sidewalks, Street Lights
Amenities Available Elevator(s), Parking, Secured Parking, Snow Removal, Storage, Trash, Visitor Parking
Porch Balcony(s)
Exposure N
Total Parking Spaces 1
Building
Story 5
Architectural Style Multi Level Unit
Level or Stories Multi Level Unit
Structure Type Brick,Stucco,Wood Frame
Others
HOA Fee Include Amenities of HOA/Condo,Common Area Maintenance,Heat,Insurance,Interior Maintenance,Maintenance Grounds,Parking,Professional Management,Reserve Fund Contributions,Security,Sewer,Snow Removal,Trash,Water
Restrictions Board Approval,Noise Restriction,Pet Restrictions or Board approval Required,Restrictive Covenant-Building Design/Size
Ownership Private
Pets Allowed Restrictions
Read Less Info
Want to know what your home might be worth? Contact us for a FREE valuation!

Our team is ready to help you sell your home for the highest possible price ASAP
"My job is to find and attract mastery-based agents to the office, protect the culture, and make sure everyone is happy! "


