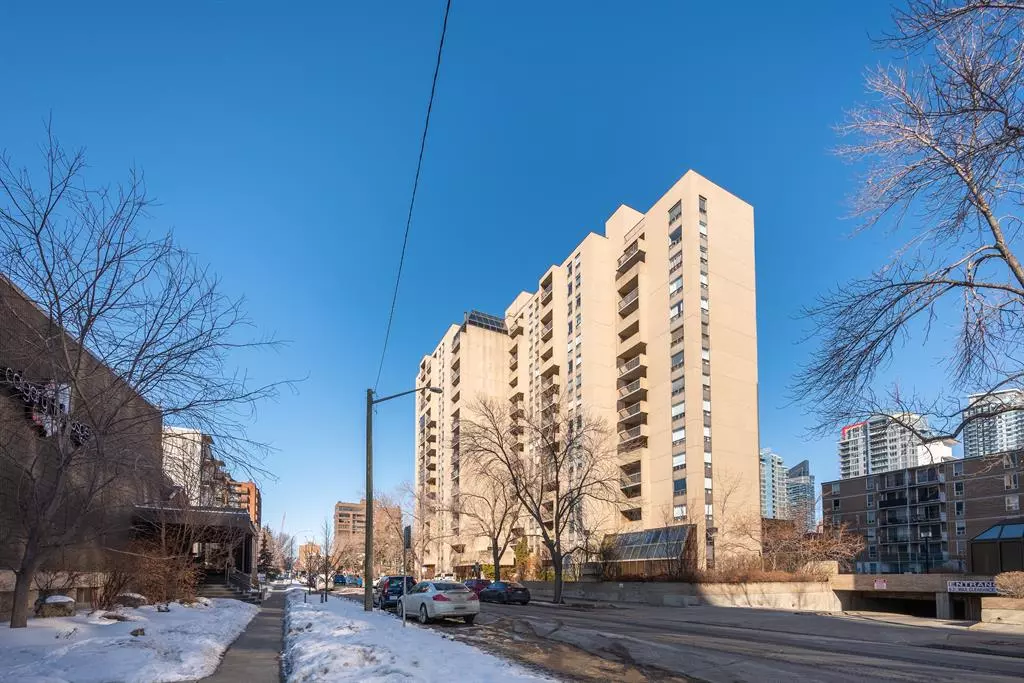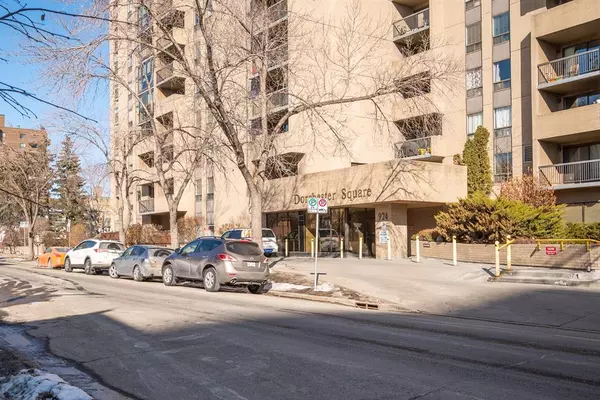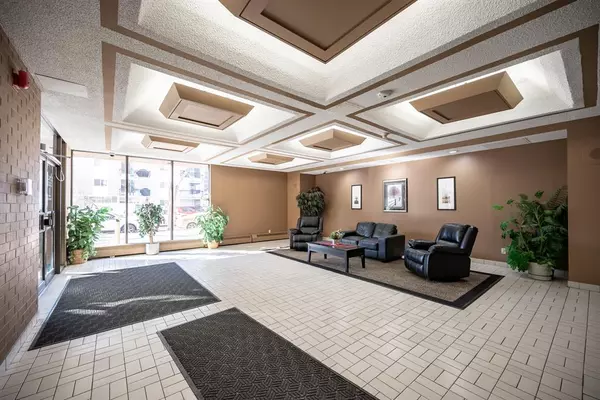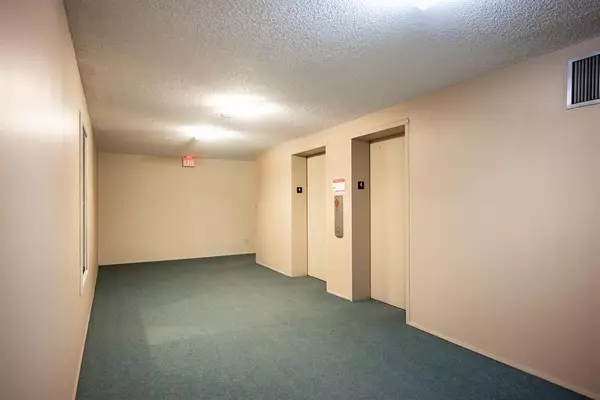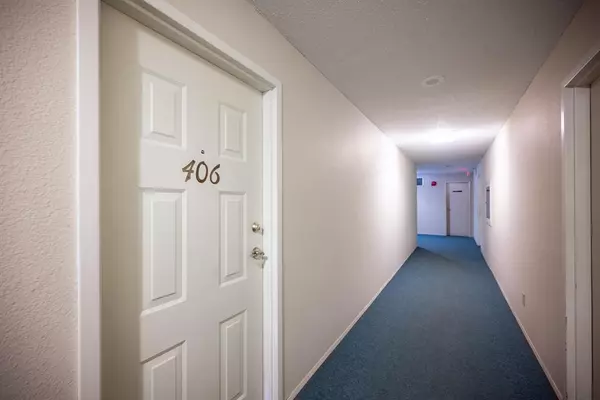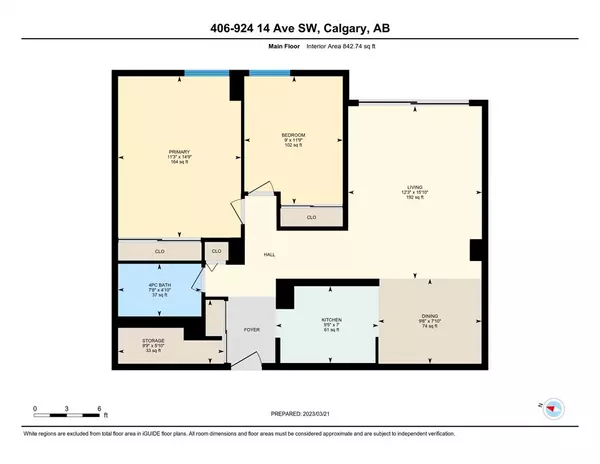$230,000
$239,000
3.8%For more information regarding the value of a property, please contact us for a free consultation.
2 Beds
1 Bath
842 SqFt
SOLD DATE : 06/01/2023
Key Details
Sold Price $230,000
Property Type Condo
Sub Type Apartment
Listing Status Sold
Purchase Type For Sale
Square Footage 842 sqft
Price per Sqft $273
Subdivision Beltline
MLS® Listing ID A2033700
Sold Date 06/01/23
Style High-Rise (5+)
Bedrooms 2
Full Baths 1
Condo Fees $590/mo
Originating Board Calgary
Year Built 1981
Annual Tax Amount $1,077
Tax Year 2023
Property Sub-Type Apartment
Property Description
Welcome to this 2 Bedrooms 1 Bathroom South Facing unit 406 with Underground Parking located in the Well-maintained building Dorchester Square. The Pet and Smoke Free Unit with perfect layouts features 843 square feet of living space, renovated laminate flooring, a functional kitchen with updated quartz counter, a newer stainless dishwasher, tons of cabinet space and adjoining storage which can be used as a pantry and your daily storage. The master bedroom is enough for a king-size bed with side tables or a dresser. Another bedroom is a perfect option for your kid, guests, a roommate, or your home office. The spacious sunshine living room with large French Door can easily fit a sectional sofa and TV table. The South Unit Explore keeps 2 Bedrooms and Living Room warm and bright all day long. The titled underground parking spot just located next to the elevators with extra space for tires is just a bonus. The condo building is equipped with a gym, squash court, sauna, lounge with a pool table, private garden, and a common laundry area. Condo Fees include Heat, Water, and access to All Amenities. Great Location within walking distance to Urban Fare Supermarket, Canadian Tire, West Elm, Best Buy, and all the entertainment, shopping, and dining on 17th Avenue!
Location
Province AB
County Calgary
Area Cal Zone Cc
Zoning CC-MH
Direction S
Interior
Interior Features Closet Organizers, Elevator, No Animal Home, No Smoking Home, Quartz Counters, Recreation Facilities, Steam Room, Storage
Heating Baseboard, Hot Water, Natural Gas
Cooling None
Flooring Laminate, Tile
Appliance Dishwasher, Electric Range, Range Hood, Refrigerator
Laundry Common Area
Exterior
Parking Features Underground
Garage Description Underground
Community Features Park, Playground, Schools Nearby, Shopping Nearby, Sidewalks, Street Lights
Amenities Available Elevator(s), Fitness Center, Parking, Party Room, Recreation Room, Sauna, Secured Parking
Porch Balcony(s)
Exposure S
Total Parking Spaces 1
Building
Story 17
Foundation Poured Concrete
Architectural Style High-Rise (5+)
Level or Stories Single Level Unit
Structure Type Brick,Concrete
Others
HOA Fee Include Amenities of HOA/Condo,Common Area Maintenance,Heat,Insurance,Maintenance Grounds,Parking,Professional Management,Reserve Fund Contributions,Residential Manager,Sewer,Snow Removal,Trash,Water
Restrictions Pet Restrictions or Board approval Required
Ownership Private
Pets Allowed Restrictions, Call
Read Less Info
Want to know what your home might be worth? Contact us for a FREE valuation!

Our team is ready to help you sell your home for the highest possible price ASAP
"My job is to find and attract mastery-based agents to the office, protect the culture, and make sure everyone is happy! "


