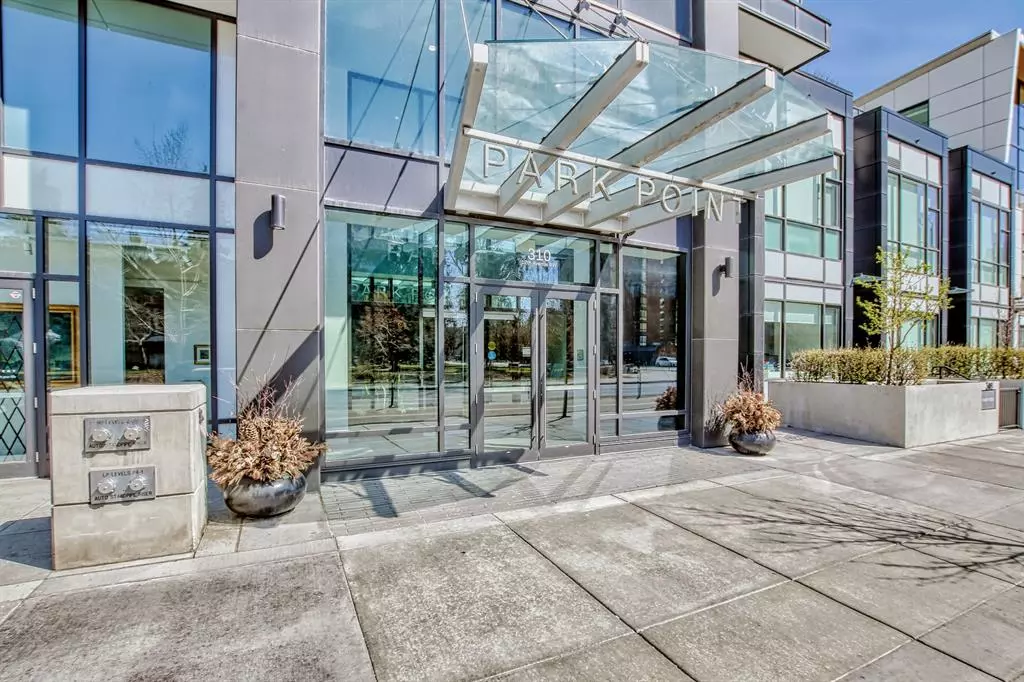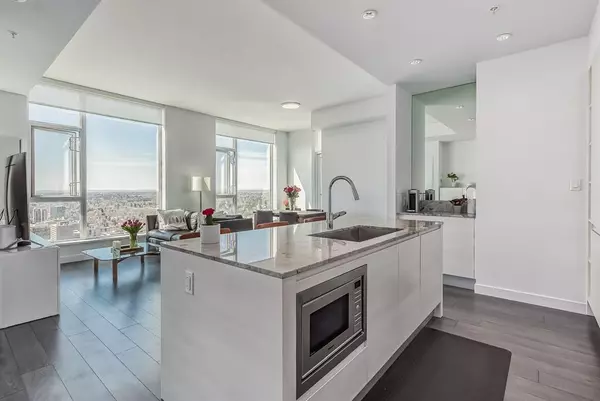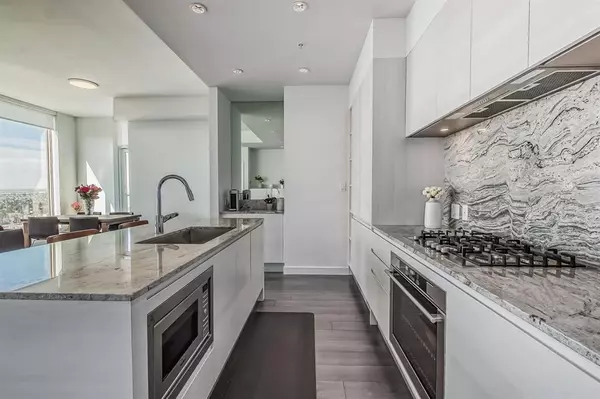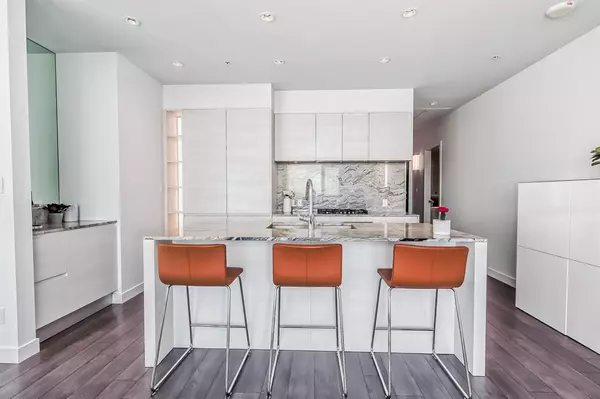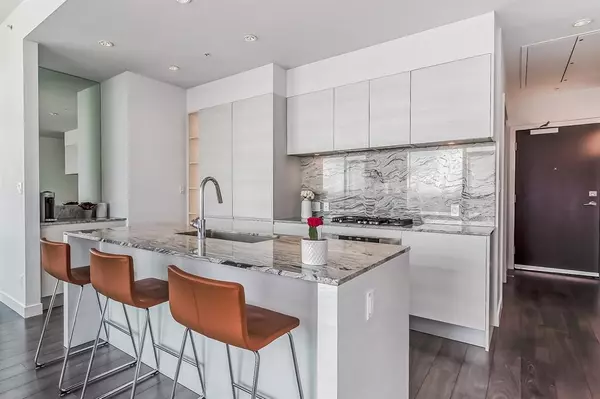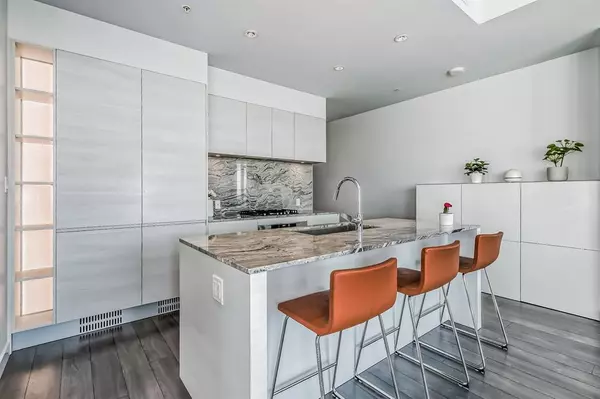$761,000
$778,000
2.2%For more information regarding the value of a property, please contact us for a free consultation.
2 Beds
2 Baths
1,028 SqFt
SOLD DATE : 06/01/2023
Key Details
Sold Price $761,000
Property Type Condo
Sub Type Apartment
Listing Status Sold
Purchase Type For Sale
Square Footage 1,028 sqft
Price per Sqft $740
Subdivision Beltline
MLS® Listing ID A2047911
Sold Date 06/01/23
Style High-Rise (5+)
Bedrooms 2
Full Baths 2
Condo Fees $707/mo
Originating Board Calgary
Year Built 2018
Annual Tax Amount $4,118
Tax Year 2022
Property Sub-Type Apartment
Property Description
Luxury and executive corner unit of the Park Point, one of the best locations in the heart of Beltline. The 10-foot ceiling height is exclusive for this 33rd floor unit, which floods the home with stunning natural light. Overlook Central Memorial Park and Rocky Mountain view through floor to ceiling windows, enjoy premium city and skyline views anywhere in the main living space.
This 2-bedroom, 2-bathroom, PLUS den unit has a beautiful Kitchen, which offer granite counters and backsplash large center island, a built in German Liebherr Double Integrated Fridge/Freezer, AEG Gas Cooktop /wall oven and neatly designed to blend with the cabinetry. A sleek design dry bar on the side adds more elegant feelings and functionality.
An amazing layout with central gathering space which divide the bedrooms into their own areas. Primary suite has an incredible view of the Central Park Fountain & has a large walkthrough closet leading to 5-piece ensuite with a large stand-in Glass Shower. The private den is perfectly located, surrounded by windows, and the 2nd bedroom offers a full west city view. The massive balcony has plenty of room to entertain. The unit also comes with an oversized TITLED HEATED Underground Parking and 1 assigned storage which is right beside the park stall added more convenient.
This one-of-a-kind development has many amenities includes beautiful outdoor Zen TERRACE, patio with BBQ/fire pit and seating/dining area, indoor social gathering party room with kitchen, steam rooms, Fitness center/GYM, WASH Station for Bike/Car/Pet, 24 HOUR Concierge Service, plus guest suite's available to book at your request. Step away from parks, tennis courts, public library, and 17th avenue restaurants and shopping. One block to +15 entrance will make walk-to-office still enjoyable in the wintertime. Click on the 3D tour to experience the luxury!
Location
Province AB
County Calgary
Area Cal Zone Cc
Zoning CC-X
Direction S
Rooms
Other Rooms 1
Interior
Interior Features Breakfast Bar, Closet Organizers, Double Vanity, High Ceilings, Kitchen Island, No Animal Home, No Smoking Home, Open Floorplan, Quartz Counters, Walk-In Closet(s)
Heating Fan Coil
Cooling Central Air
Flooring Ceramic Tile, Hardwood, Tile
Appliance Built-In Freezer, Built-In Oven, Built-In Refrigerator, Dishwasher, Gas Stove, Microwave, Range Hood, Washer, Window Coverings
Laundry In Unit
Exterior
Parking Features Guest, Oversized, Parking Lot, Secured, Titled, Underground
Garage Description Guest, Oversized, Parking Lot, Secured, Titled, Underground
Community Features Park, Playground, Schools Nearby, Shopping Nearby, Sidewalks, Street Lights, Tennis Court(s), Walking/Bike Paths
Amenities Available Bicycle Storage, Elevator(s), Fitness Center, Guest Suite, Parking, Party Room, Recreation Room, Sauna, Secured Parking, Snow Removal, Storage, Trash, Visitor Parking
Porch Covered
Exposure S,W
Total Parking Spaces 1
Building
Story 34
Foundation Poured Concrete
Architectural Style High-Rise (5+)
Level or Stories Single Level Unit
Structure Type Concrete
Others
HOA Fee Include Common Area Maintenance,Heat,Insurance,Maintenance Grounds,Professional Management,Reserve Fund Contributions,Security,Sewer,Snow Removal,Trash,Water
Restrictions None Known
Tax ID 76355840
Ownership Private
Pets Allowed Restrictions
Read Less Info
Want to know what your home might be worth? Contact us for a FREE valuation!

Our team is ready to help you sell your home for the highest possible price ASAP
"My job is to find and attract mastery-based agents to the office, protect the culture, and make sure everyone is happy! "


