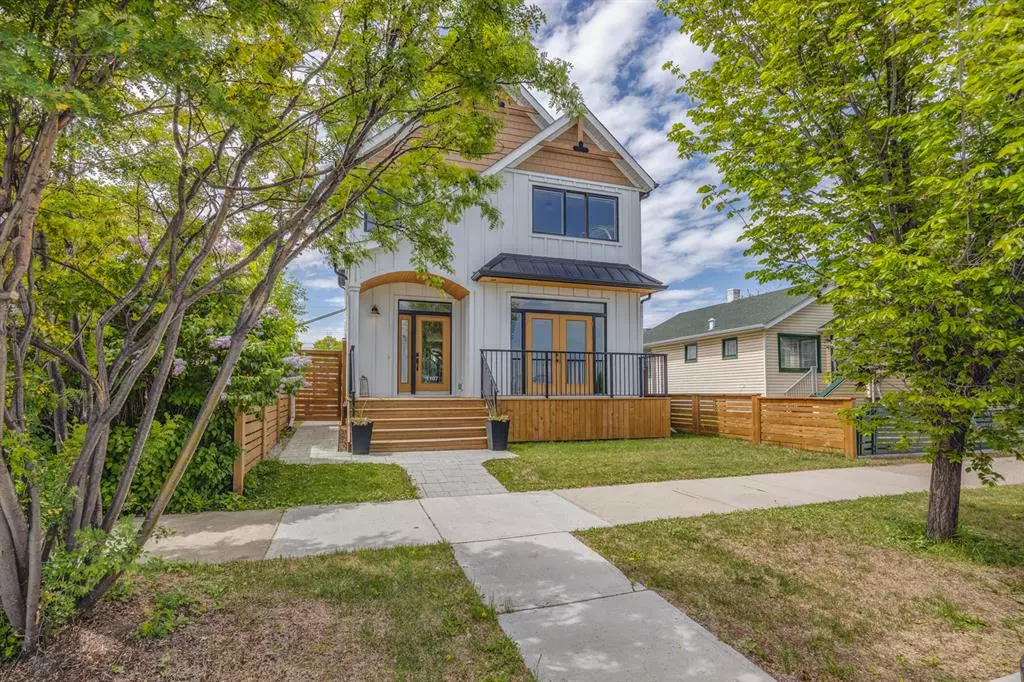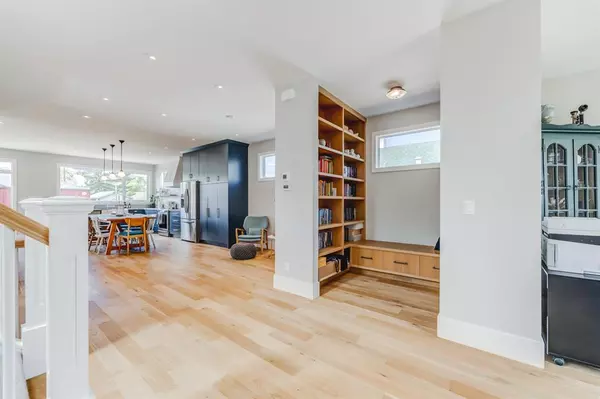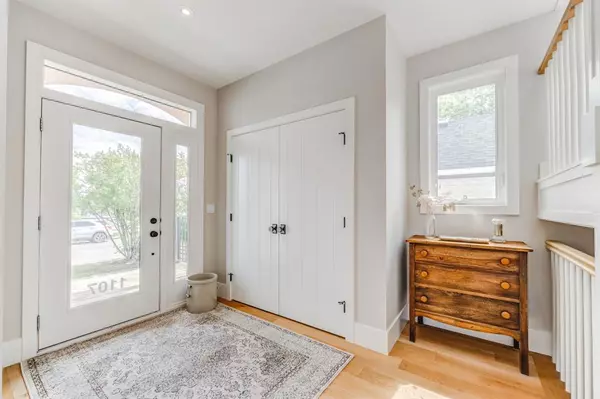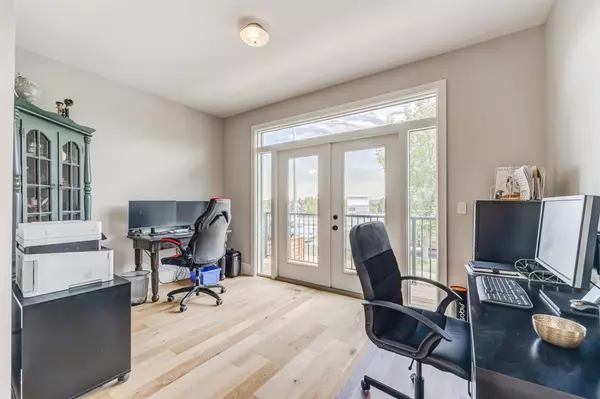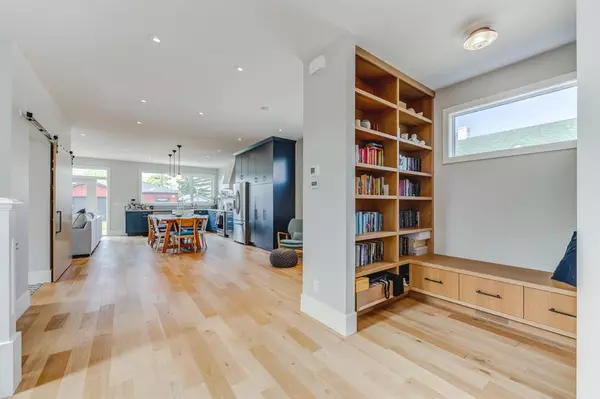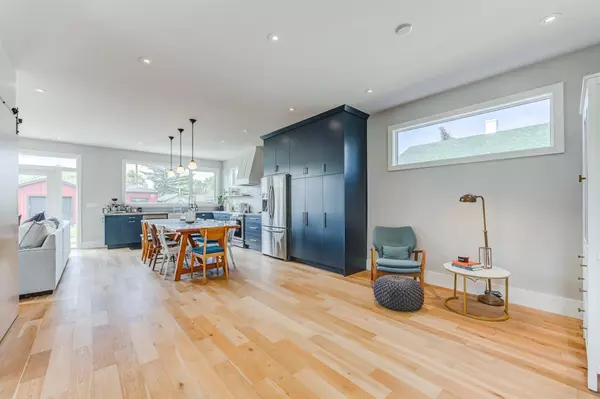$1,135,000
$1,099,000
3.3%For more information regarding the value of a property, please contact us for a free consultation.
3 Beds
3 Baths
2,232 SqFt
SOLD DATE : 06/02/2023
Key Details
Sold Price $1,135,000
Property Type Single Family Home
Sub Type Detached
Listing Status Sold
Purchase Type For Sale
Square Footage 2,232 sqft
Price per Sqft $508
Subdivision Ramsay
MLS® Listing ID A2052047
Sold Date 06/02/23
Style 2 Storey
Bedrooms 3
Full Baths 2
Half Baths 1
Originating Board Calgary
Year Built 2017
Annual Tax Amount $6,770
Tax Year 2022
Lot Size 4,940 Sqft
Acres 0.11
Property Description
Stunning inner-city custom built designer home chocked full of upgrades in a fantastic Ramsay location, walk to breweries, shops, pubs, restaurants, cafés, historic buildings, schools, Scotsman's Hill and an off-leash park with breathtaking downtown view as the backdrop everywhere you go! Then come home to a sophisticated retreat that is brimming with style and every luxury on an oversized lot dotted with views of downtown, stampede fireworks and lovely sunrises. Open and bright the interior is flooded with natural light highlighting the hardwood floors, salvaged air intakes from the original 1911 house and designer details all kept cool by central air conditioning. The front flex room is an ideal office that leads out to the front porch for peaceful coffee breaks. This well thought out home incorporates stunning craftsmanship, old-world charm and modern convenience to create a one of a kind sanctuary. Culinary adventures are inspired in the gourmet kitchen featuring stainless steel appliances, an induction stove, a plethora of cabinets, a wall pantry with electrical for appliances and an oversized window that showcases downtown views. The living room invites relaxation in front of the fireplace or proceed through French patio doors and unwind in your backyard oasis. Barn slider doors off the kitchen open to reveal a cleverly integrated storage area and lead to the mudroom with built-ins and the charming powder room equipped with a wood door salvaged from the original 1911 house and a late 1800's vanity. A sunny skylight illuminates your ascent up the stairs. A bonus room is an extra space to convene and enjoy some downtime. Breathtaking downtown views are the backdrop in the primary retreat where another original 1911 door slides open to the custom walk-in closet and lavish ensuite. A deep soaker tub, an oversized rain shower and a natural light producing skylight leave you feeling spoiled daily. This level is also home to 2 additional spacious bedrooms, an exceeding stylish 4-piece main bathroom and a convenient laundry room with a sink, storage and hanging space. Host summer barbeques or simply unwind soaking up the sunny west exposure on the massive 2-tiered deck in the oversized backyard. The oversized, heated garage has a jut-out that can be used as a workshop or plant potting area, hose bibs inside and out and an extremely handy overhead door into the backyard, perfect for grocery unloading or extra space in the summertime. Seemingly endless upgrades also include: a cold room in the basement, hot water on demand, roughed in bathroom plumbing in the basement, roughed in speakers, conveniently located power outlets, high-end Emtek hardware throughout the interior, irrigation lines laid in with a timer to be connected and much more! This home is truly a stunner.
Location
Province AB
County Calgary
Area Cal Zone Cc
Zoning R-C2
Direction E
Rooms
Other Rooms 1
Basement Finished, Full
Interior
Interior Features Bookcases, Built-in Features, Closet Organizers, Open Floorplan, Skylight(s), Soaking Tub, Storage, Tankless Hot Water, Walk-In Closet(s), Wired for Sound
Heating Forced Air, Natural Gas
Cooling Central Air
Flooring Carpet, Hardwood, Tile
Fireplaces Number 1
Fireplaces Type Gas, Living Room
Appliance Central Air Conditioner, Dishwasher, Dryer, Garage Control(s), Induction Cooktop, Range Hood, Refrigerator, Washer
Laundry Sink, Upper Level
Exterior
Parking Features Double Garage Detached, Heated Garage, Oversized, Workshop in Garage
Garage Spaces 2.0
Garage Description Double Garage Detached, Heated Garage, Oversized, Workshop in Garage
Fence Fenced
Community Features Park, Playground, Pool, Schools Nearby, Shopping Nearby, Sidewalks, Street Lights, Tennis Court(s), Walking/Bike Paths
Roof Type Asphalt Shingle
Porch Deck, Front Porch
Lot Frontage 33.01
Total Parking Spaces 2
Building
Lot Description Back Lane, Back Yard, Front Yard, Landscaped, Many Trees, Views
Foundation Poured Concrete
Architectural Style 2 Storey
Level or Stories Two
Structure Type Cedar,Composite Siding
Others
Restrictions None Known
Tax ID 76451032
Ownership Private
Read Less Info
Want to know what your home might be worth? Contact us for a FREE valuation!

Our team is ready to help you sell your home for the highest possible price ASAP
"My job is to find and attract mastery-based agents to the office, protect the culture, and make sure everyone is happy! "


