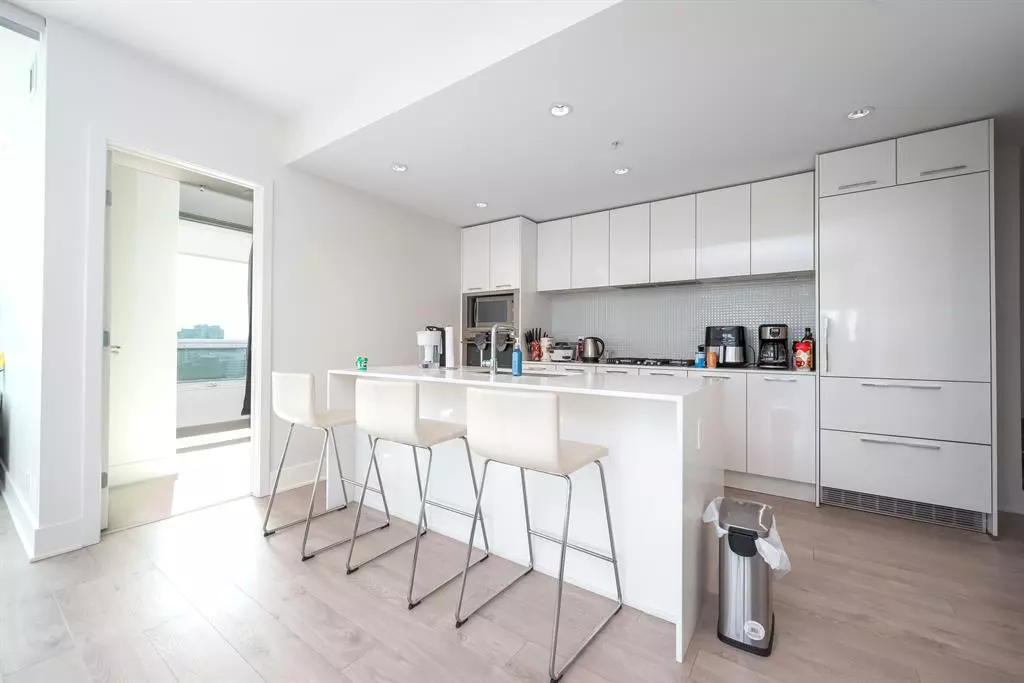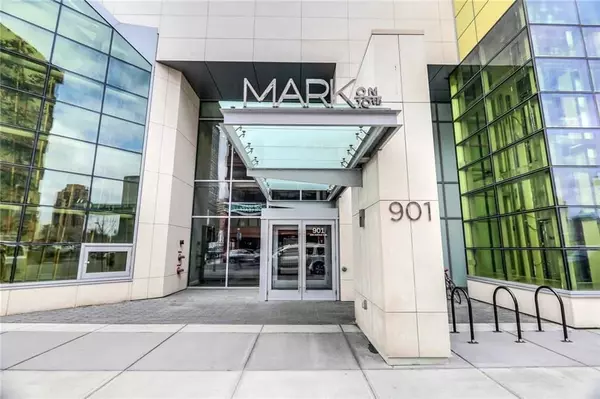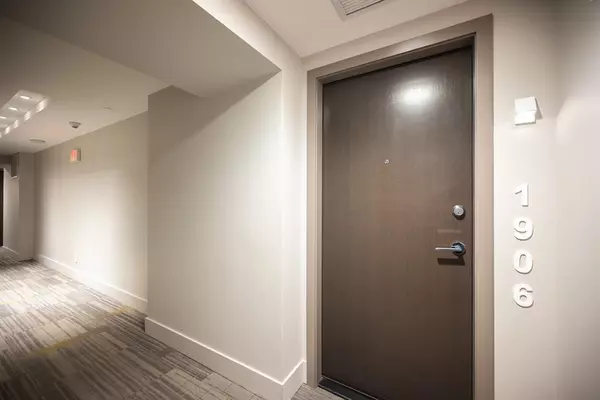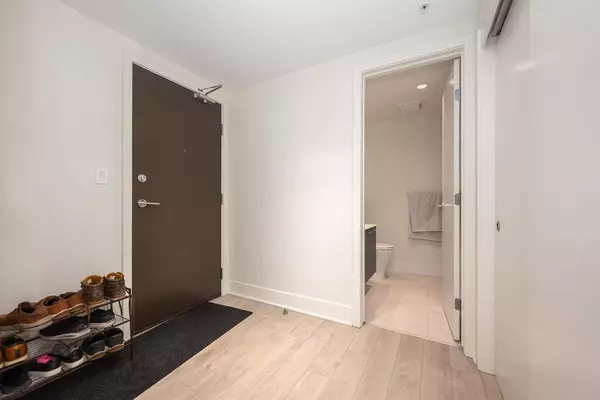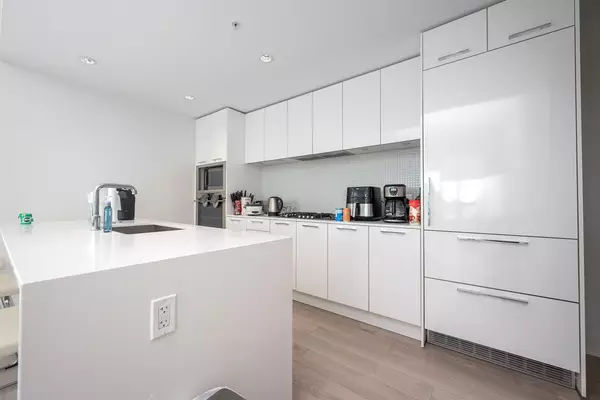$466,000
$479,900
2.9%For more information regarding the value of a property, please contact us for a free consultation.
2 Beds
2 Baths
880 SqFt
SOLD DATE : 06/02/2023
Key Details
Sold Price $466,000
Property Type Condo
Sub Type Apartment
Listing Status Sold
Purchase Type For Sale
Square Footage 880 sqft
Price per Sqft $529
Subdivision Beltline
MLS® Listing ID A2045246
Sold Date 06/02/23
Style High-Rise (5+)
Bedrooms 2
Full Baths 2
Condo Fees $694/mo
Originating Board Calgary
Year Built 2016
Annual Tax Amount $2,985
Tax Year 2022
Property Sub-Type Apartment
Property Description
Gorgeous unobstructed Downtown view from this private, 2 Bedroom + 2 Bath + Den corner unit located on the 19th floor of Mark on 10th. This fantastic suite features a gourmet kitchen that offers upscale German-made cabinetry, built-in stainless steel European appliance package, gas cooktop and quartz counter tops. The unit also boasts 2 large bedrooms and a VERY BRIGHT DEN. The master bedroom comes with its own en-suite bathroom and a walk in closet. Great open floor plan, light finishing and floors to ceilings windows make this unit extra airy and bright. In-suite washer & dryer, titled underground parking, and assigned storage locker are also included. Amazing amenities on 34th floor featuring a gym with yoga/pilates studio, infrared sauna, steam room, lounge, open air rooftop amenity deck with a hot tub, and lounge area with outdoor BBQ and fire pit, plus a stunning garden area on the 3rd floor. Don't miss out on the opportunity to own a modern unit in one of Calgary's most sought after neighbourhoods delivering unmatched urban living and steps to absolutely everything – Downtown Core, Ctrain, Groceries, Nightlife – Shopping. Book your showing today!
Location
Province AB
County Calgary
Area Cal Zone Cc
Zoning CC-X
Direction N
Rooms
Other Rooms 1
Interior
Interior Features High Ceilings, Kitchen Island, Open Floorplan
Heating Fan Coil, Forced Air, Natural Gas
Cooling Central Air
Flooring Carpet, Ceramic Tile, Laminate
Appliance Built-In Oven, Dishwasher, Dryer, Gas Cooktop, Microwave, Range Hood, Refrigerator, Washer
Laundry In Unit
Exterior
Parking Features Parkade, Stall, Titled, Underground
Garage Description Parkade, Stall, Titled, Underground
Community Features Shopping Nearby
Amenities Available Fitness Center, Party Room, Roof Deck, Sauna, Spa/Hot Tub, Storage
Roof Type Rubber
Porch Balcony(s)
Exposure E,N,NE
Total Parking Spaces 1
Building
Story 34
Architectural Style High-Rise (5+)
Level or Stories Single Level Unit
Structure Type Concrete
Others
HOA Fee Include Common Area Maintenance,Gas,Heat,Insurance,Professional Management,Reserve Fund Contributions,Security Personnel,Sewer,Snow Removal,Trash,Water
Restrictions Pet Restrictions or Board approval Required
Tax ID 76694528
Ownership Private
Pets Allowed Call
Read Less Info
Want to know what your home might be worth? Contact us for a FREE valuation!

Our team is ready to help you sell your home for the highest possible price ASAP
"My job is to find and attract mastery-based agents to the office, protect the culture, and make sure everyone is happy! "


