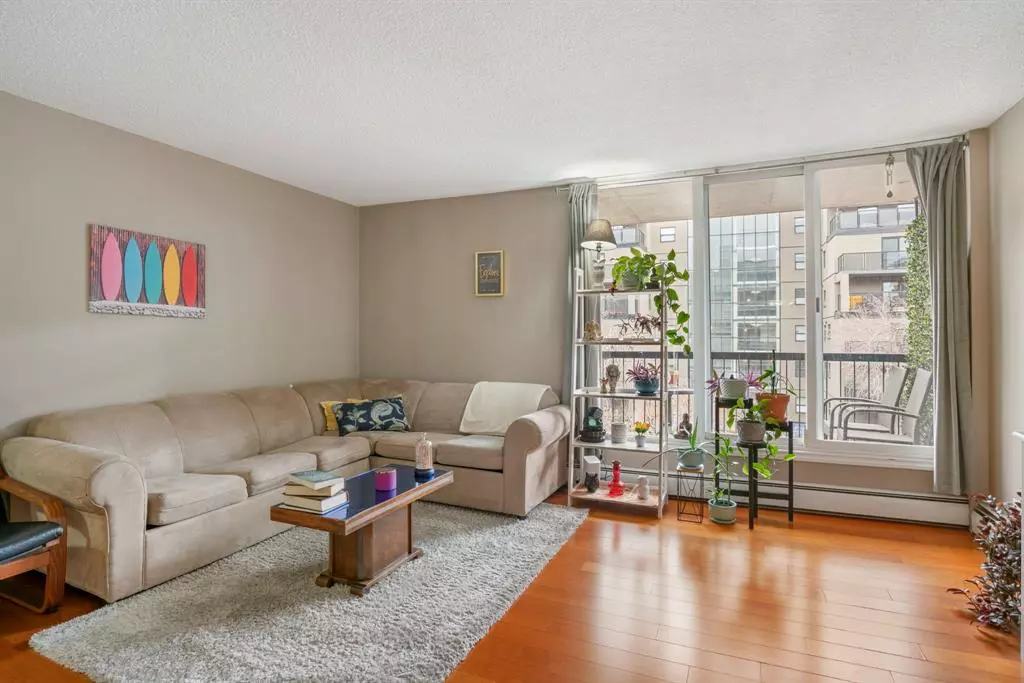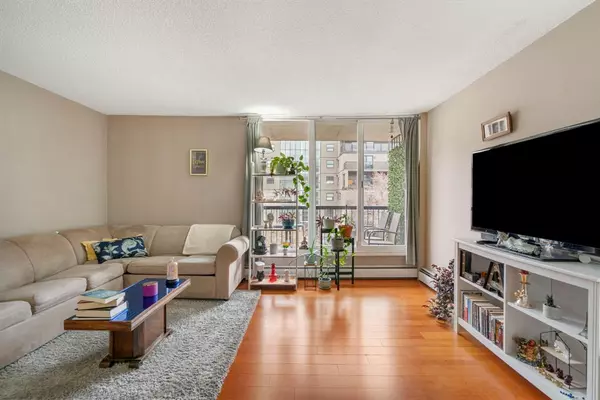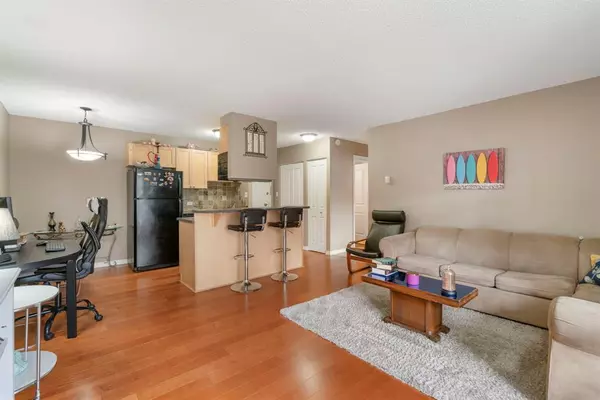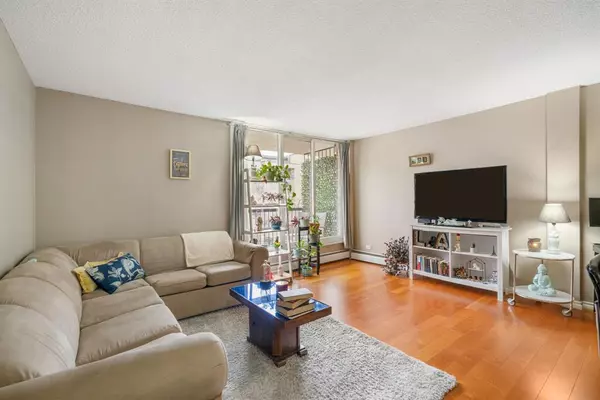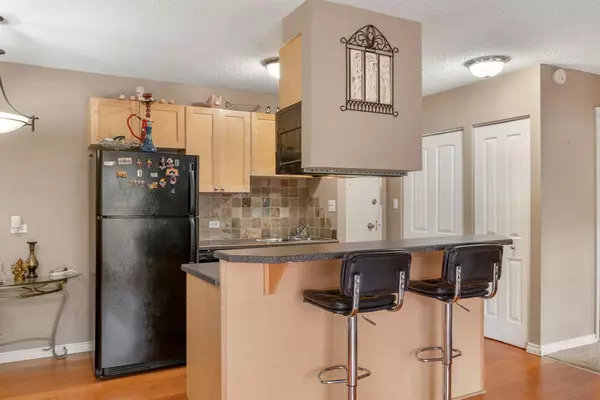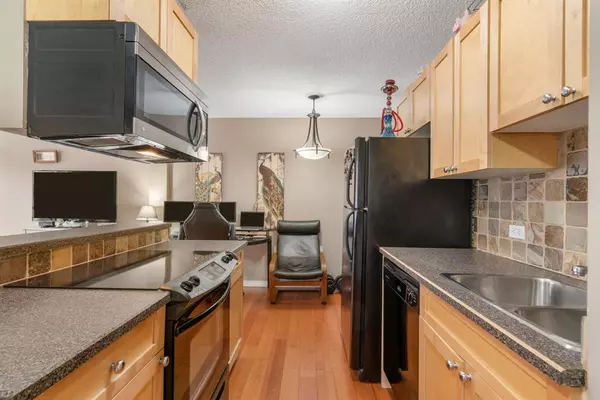$189,000
$199,900
5.5%For more information regarding the value of a property, please contact us for a free consultation.
1 Bed
1 Bath
570 SqFt
SOLD DATE : 06/03/2023
Key Details
Sold Price $189,000
Property Type Condo
Sub Type Apartment
Listing Status Sold
Purchase Type For Sale
Square Footage 570 sqft
Price per Sqft $331
Subdivision Beltline
MLS® Listing ID A2043623
Sold Date 06/03/23
Style Low-Rise(1-4)
Bedrooms 1
Full Baths 1
Condo Fees $471/mo
Originating Board Calgary
Year Built 1969
Annual Tax Amount $897
Tax Year 2022
Property Sub-Type Apartment
Property Description
Nestled on the 4th floor of this concrete building, this sensational unit on 13th Ave beckons you to experience the lively Beltline community of Calgary. Immerse yourself in the dynamic atmosphere of this vibrant locale, where the trendiest restaurants, bars, and chic boutiques line the streets, drawing locals and tourists alike. Boasting a spacious one bedroom and one bathroom, this unit features an open floor plan illuminated by an abundance of natural light streaming in from the south-facing windows. Enjoy the convenience of in-suite laundry, elevator access, and an outdoor parking stall with this property. The Beltline stands as one of Calgary's most walkable neighborhoods, with Central Memorial Park and Haultain Park among the many green spaces to explore. From its culture and storied past to its modern amenities, the Beltline offers a fantastic opportunity for first-time homeowners or savvy investors looking to dive into the heart of urban living.
Location
Province AB
County Calgary
Area Cal Zone Cc
Zoning CC-MH
Direction S
Interior
Interior Features High Ceilings, Kitchen Island, Laminate Counters, Open Floorplan
Heating Hot Water, Natural Gas
Cooling None
Flooring Carpet, Ceramic Tile, Hardwood
Appliance Dishwasher, Electric Stove, Microwave Hood Fan, Refrigerator, Washer/Dryer Stacked
Laundry In Unit
Exterior
Parking Features Assigned, Stall
Garage Description Assigned, Stall
Community Features Schools Nearby, Shopping Nearby
Amenities Available Elevator(s)
Roof Type Tar/Gravel
Porch Balcony(s)
Exposure S
Total Parking Spaces 1
Building
Story 7
Architectural Style Low-Rise(1-4)
Level or Stories Single Level Unit
Structure Type Brick,Concrete
Others
HOA Fee Include Common Area Maintenance,Electricity,Heat,Maintenance Grounds,Parking,Professional Management,Reserve Fund Contributions,Sewer,Snow Removal,Water
Restrictions Board Approval
Tax ID 76393844
Ownership Private
Pets Allowed Restrictions
Read Less Info
Want to know what your home might be worth? Contact us for a FREE valuation!

Our team is ready to help you sell your home for the highest possible price ASAP
"My job is to find and attract mastery-based agents to the office, protect the culture, and make sure everyone is happy! "


