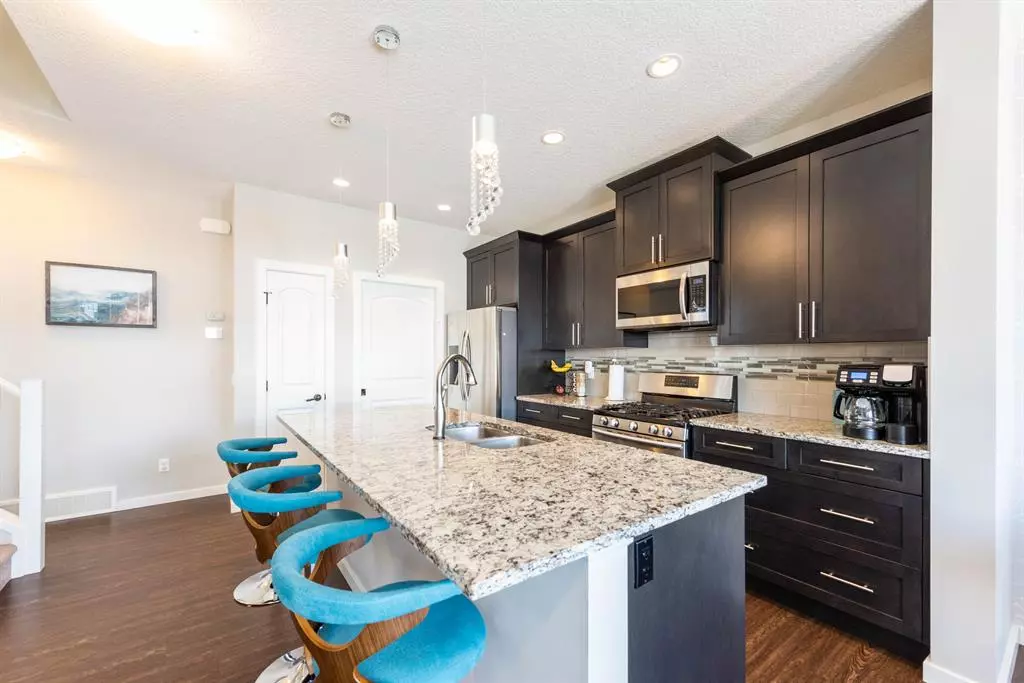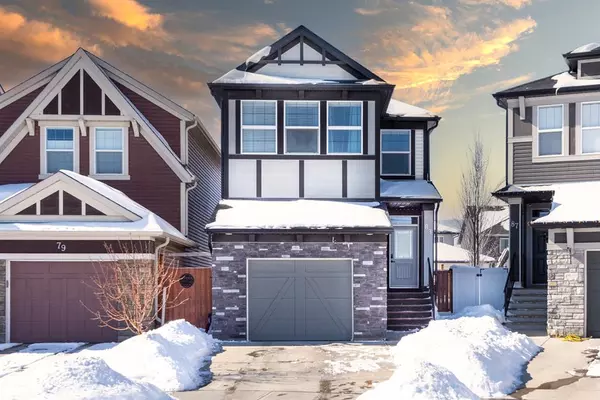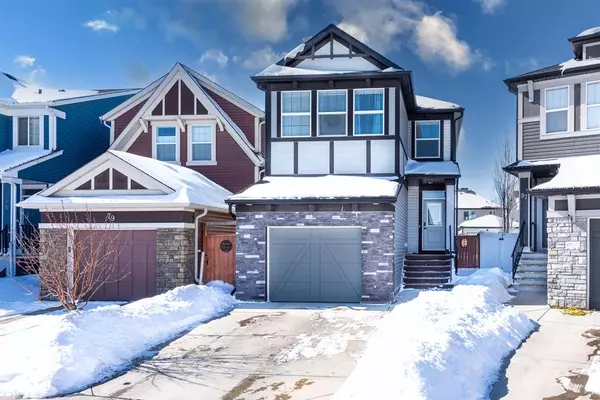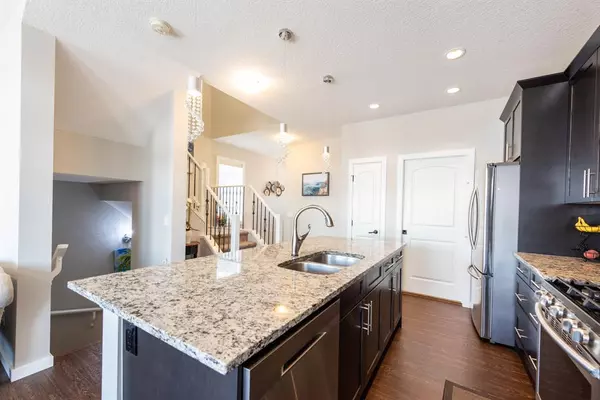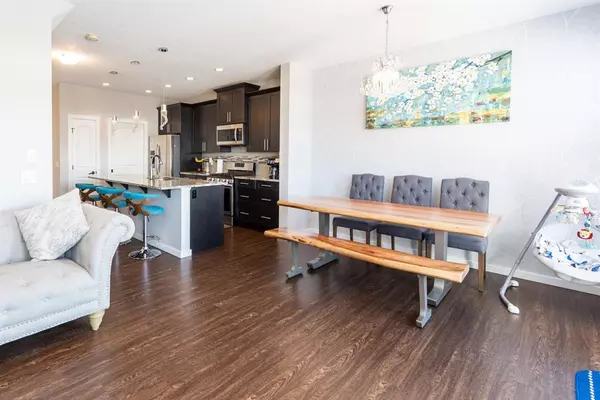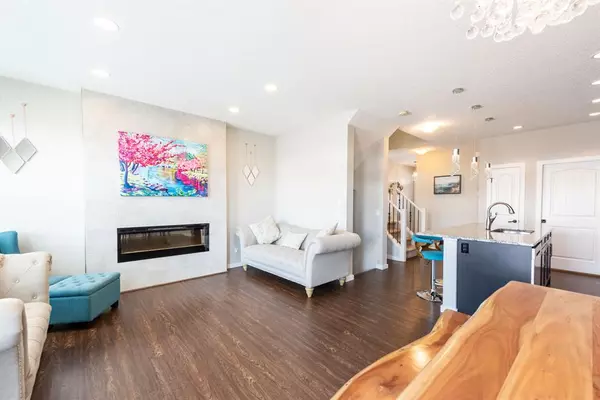$595,000
$579,900
2.6%For more information regarding the value of a property, please contact us for a free consultation.
3 Beds
3 Baths
1,640 SqFt
SOLD DATE : 06/05/2023
Key Details
Sold Price $595,000
Property Type Single Family Home
Sub Type Detached
Listing Status Sold
Purchase Type For Sale
Square Footage 1,640 sqft
Price per Sqft $362
Subdivision Legacy
MLS® Listing ID A2051817
Sold Date 06/05/23
Style 2 Storey
Bedrooms 3
Full Baths 2
Half Baths 1
Originating Board Calgary
Year Built 2016
Annual Tax Amount $3,117
Tax Year 2022
Lot Size 3,078 Sqft
Acres 0.07
Property Sub-Type Detached
Property Description
open house saturday MAY 27th 11 am to 1 pm and sunday-MAY 28th 2 pm to 4 pm. if you want to hold this house keep the cheque handy. any offer or all the offers will be reviewed sunday 8pm.Your search is over. Welcome to 83 Legacy Reach Manor SE. You will know you're in a one-of-a-kind home as soon as you enter these 3 bedrooms, 2 & 1/2 bath, two story home. Pride of ownership is everywhere in this IMMACULATE home. With over 1950+ square feet living space including basement, 9' ceilings in main floor and open concept living. The kitchen will have you feeling like you are in a SHOWHOME, with its upgraded cabinets, GAS RANGE, gorgeous quartz counter-tops and a large island meant for ENTERTAINING and you have nice powder room or 2 pieces wash room in the main floor. You will be welcoming upstairs with beautiful railing. As soon as you will reach upstairs you will find nice and decent size bonus or family room. You will have large size master bed room with 5 pieces Ensuite and walking closet. There are 2 more good size additional bed room and another full wash room will fulfill your need. The basement has been developed in last year. You will find in the basement huge entertaining room where your kids can play whole day or you can make your own movie theater. You also will see lots of storage area in the basement. When you live here, you will find all the amenities around 2 kilometers like- SOBEYS, TIM HORTON,SHOPPER DRUG MART, MEDICAL CLINIC,PHARMACY AND MANY MORE. you will want to enjoy all that the community of Legacy has to offer, including 15 km of scenic pathways, ponds, playgrounds, skating rinks, and more. Pine Creek Valley is an Environmental Reserve to the south of Legacy. It boasts over 300 acres of protected land, which means it will be a part of your community to enjoy forever. Like to golf? There are 4 golf courses within a few km, including the new state of the art Launch Pad at Heritage Pointe. Legacy is minutes from South Health Campus, Shawnessy and only 10 minutes from Fish Creek Park. This well thought out community has something for everyone. Have a green thumb? Legacy has you covered there too, with its community gardens. This home won't last long so book your showing today!
Location
Province AB
County Calgary
Area Cal Zone S
Zoning R-1N
Direction W
Rooms
Other Rooms 1
Basement Finished, Full
Interior
Interior Features French Door, Kitchen Island, No Animal Home, No Smoking Home, Open Floorplan, Pantry, Quartz Counters
Heating Central, Natural Gas
Cooling None
Flooring Carpet, Vinyl Plank
Fireplaces Number 1
Fireplaces Type Electric
Appliance Dishwasher, Dryer, Electric Stove, Humidifier, Refrigerator, Washer, Window Coverings
Laundry In Unit
Exterior
Parking Features Single Garage Attached
Garage Spaces 1.0
Garage Description Single Garage Attached
Fence Fenced
Community Features Park, Playground, Shopping Nearby, Sidewalks, Street Lights
Roof Type Asphalt Shingle
Porch Deck
Lot Frontage 5.98
Total Parking Spaces 2
Building
Lot Description Back Lane, Back Yard, City Lot, Pie Shaped Lot
Foundation Poured Concrete
Architectural Style 2 Storey
Level or Stories Two
Structure Type Brick,Concrete,Post & Beam
Others
Restrictions None Known
Tax ID 76866932
Ownership Private
Read Less Info
Want to know what your home might be worth? Contact us for a FREE valuation!

Our team is ready to help you sell your home for the highest possible price ASAP
"My job is to find and attract mastery-based agents to the office, protect the culture, and make sure everyone is happy! "


