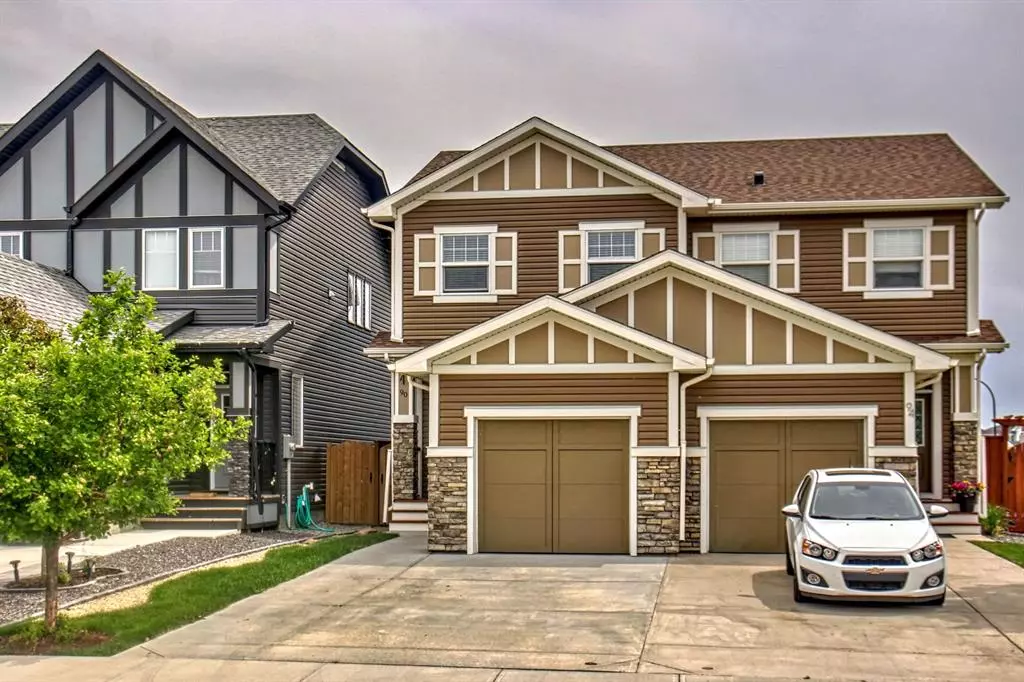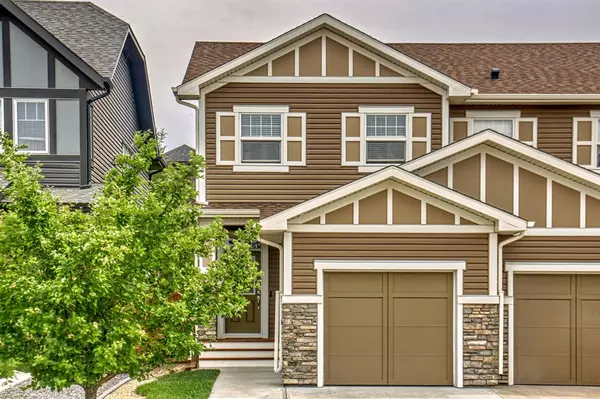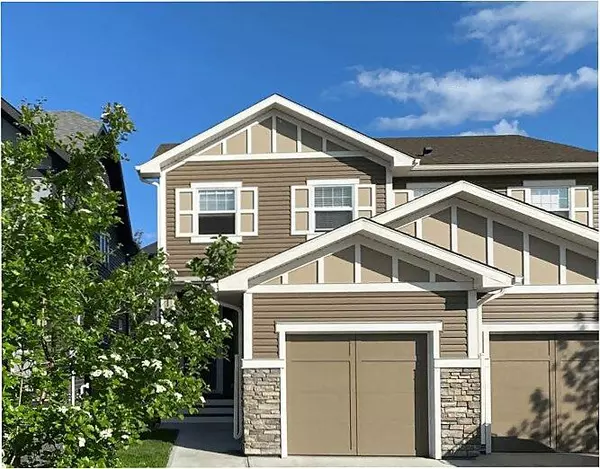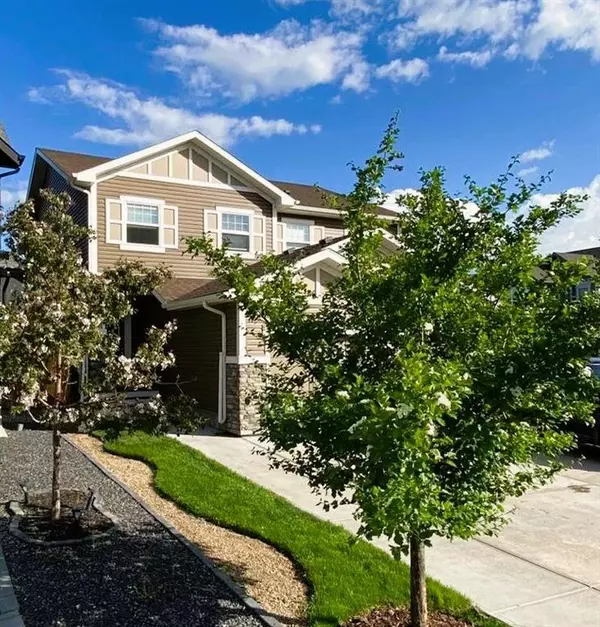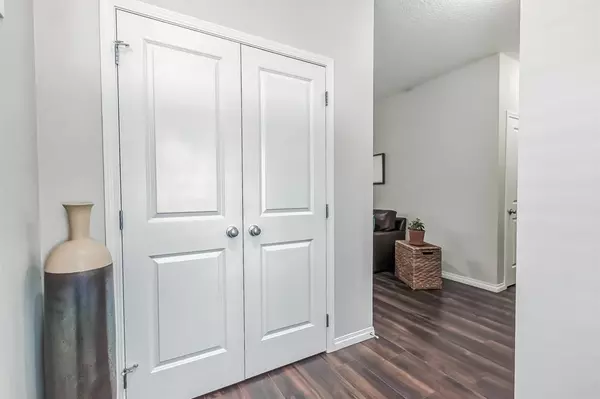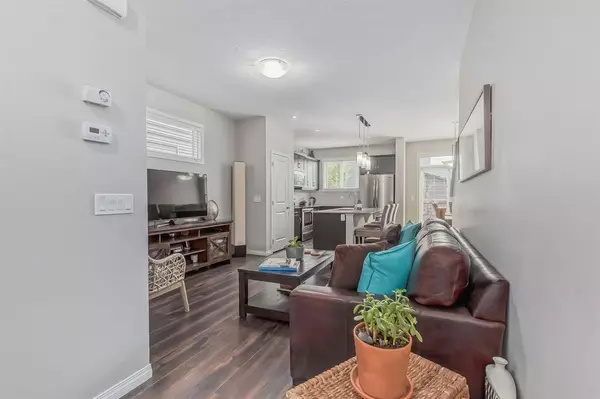$512,000
$511,800
For more information regarding the value of a property, please contact us for a free consultation.
3 Beds
3 Baths
1,277 SqFt
SOLD DATE : 06/05/2023
Key Details
Sold Price $512,000
Property Type Single Family Home
Sub Type Semi Detached (Half Duplex)
Listing Status Sold
Purchase Type For Sale
Square Footage 1,277 sqft
Price per Sqft $400
Subdivision Legacy
MLS® Listing ID A2054229
Sold Date 06/05/23
Style 2 Storey,Side by Side
Bedrooms 3
Full Baths 2
Half Baths 1
HOA Fees $5/ann
HOA Y/N 1
Originating Board Calgary
Year Built 2016
Annual Tax Amount $2,852
Tax Year 2023
Lot Size 2,529 Sqft
Acres 0.06
Property Sub-Type Semi Detached (Half Duplex)
Property Description
Welcome to this beautiful duplex in the popular community of Legacy. 3 bedrooms, 2.5 baths, open layout with kitchen/dining area facing SE, granite counters & a large island with patio doors to deck. 2nd level laundry, primary bedroom with 5 pc ensuite plus walk in closet, bedroom 3 with closet organizer. Home has numerous upgrades, including main floor laminate, entry door window, upgraded OTR microwave March 2023, smudge proof stainless appliances, crown molding on cabinets, new MicroPro pressure treated deck 2021 and MicroPro pressure treated fenced yard that's large enough for the children's trampoline or for your 4-legged family member(s). Single attached garage means no more stress finding a parking spot in front of YOUR house! If you're looking for the perfect home to add your own personal touches to a blank canvas you've found it.
Location
Province AB
County Calgary
Area Cal Zone S
Zoning R-2M
Direction NW
Rooms
Other Rooms 1
Basement Full, Unfinished
Interior
Interior Features Granite Counters, Kitchen Island, No Smoking Home, Open Floorplan, Storage
Heating Forced Air
Cooling None
Flooring Carpet, Laminate, Tile
Appliance Dishwasher, Dryer, Electric Stove, Garage Control(s), Refrigerator, Washer, Window Coverings
Laundry Upper Level
Exterior
Parking Features Insulated, Single Garage Attached
Garage Spaces 1.0
Garage Description Insulated, Single Garage Attached
Fence Fenced
Community Features Playground, Schools Nearby, Shopping Nearby
Amenities Available None
Roof Type Asphalt Shingle
Porch Deck, Front Porch
Lot Frontage 22.08
Exposure SW
Total Parking Spaces 3
Building
Lot Description Back Lane, Landscaped, Level, Rectangular Lot
Foundation Poured Concrete
Architectural Style 2 Storey, Side by Side
Level or Stories Two
Structure Type Stone,Vinyl Siding,Wood Frame
Others
Restrictions Easement Registered On Title,Restrictive Covenant
Tax ID 82765250
Ownership Private
Read Less Info
Want to know what your home might be worth? Contact us for a FREE valuation!

Our team is ready to help you sell your home for the highest possible price ASAP
"My job is to find and attract mastery-based agents to the office, protect the culture, and make sure everyone is happy! "


