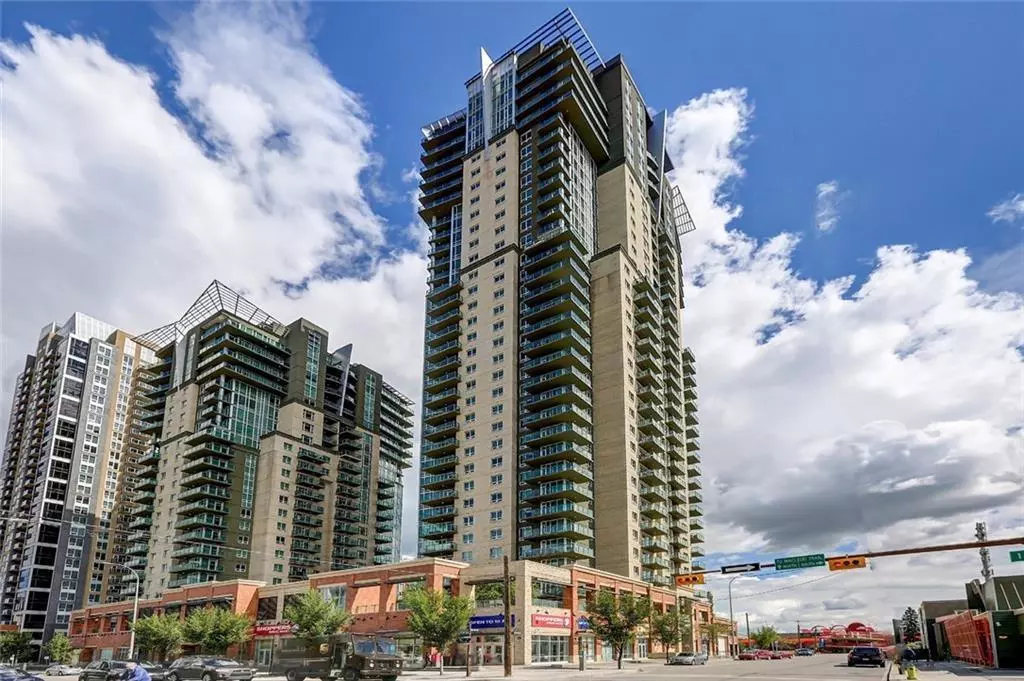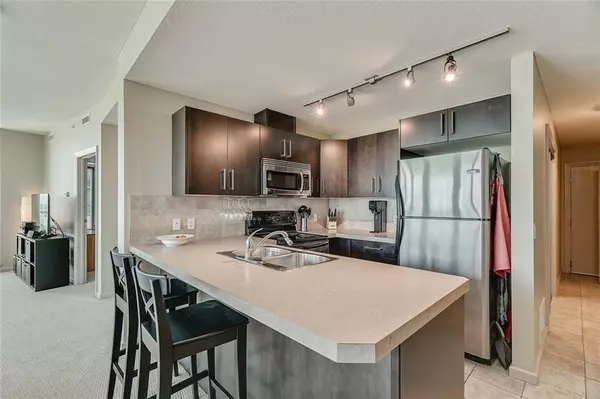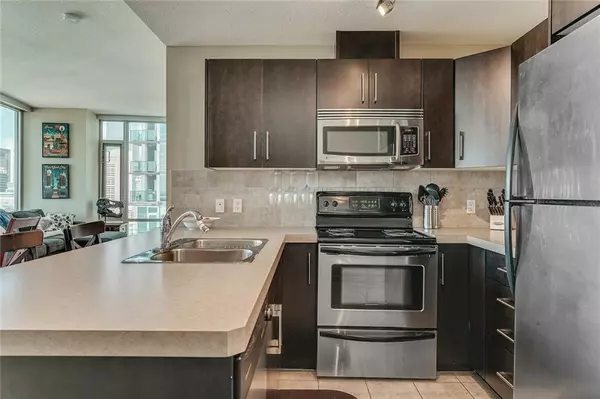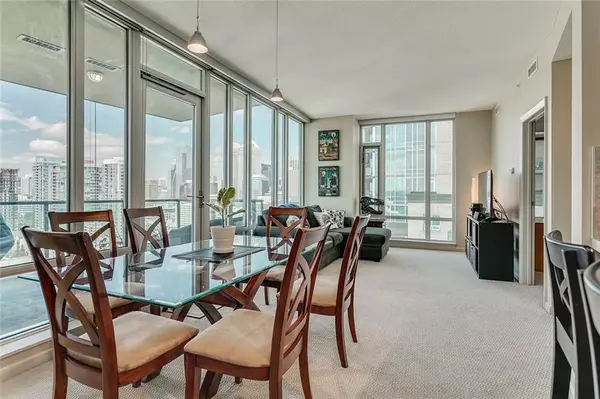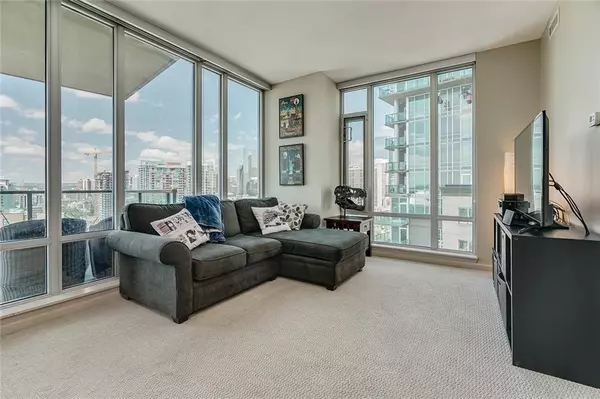$368,000
$379,900
3.1%For more information regarding the value of a property, please contact us for a free consultation.
2 Beds
2 Baths
910 SqFt
SOLD DATE : 06/05/2023
Key Details
Sold Price $368,000
Property Type Condo
Sub Type Apartment
Listing Status Sold
Purchase Type For Sale
Square Footage 910 sqft
Price per Sqft $404
Subdivision Beltline
MLS® Listing ID A2030179
Sold Date 06/05/23
Style High-Rise (5+)
Bedrooms 2
Full Baths 2
Condo Fees $535/mo
Originating Board Calgary
Year Built 2009
Annual Tax Amount $2,148
Tax Year 2022
Property Sub-Type Apartment
Property Description
Welcome to a professionally managed 18+ “corner unit” condo just a few steps to Stampede ground, the new convention centre, C-train station, and walking distance to downtown, 17th Ave, and all other amenities. It features elegant kitchen with breakfast nook, huge living room with floor-to-ceiling windows to showcase breathtaking city view, and the primary bedroom with walk-through closet and 4pc ensuite bath, and the other bedroom shares another full bathroom with guests. There is a little spot for home office or study desk without compromising the living room space. Ample storage to tuck away all your belongings and there is a storage locker for your seasonal gear. Newer appliances, in-suite laundry, and central air conditioning to cool off hot summer days. Out to the balcony, enjoy the panoramic view of mountains, Elbow river, and city landscapes. You can place outdoor furniture and BBQ with built-in gas line hook-up. Underground heated parkade, secured entry, concierge, party room, fitness, hot tub, and rooftop patio. Act quick and don't miss this stylish condo that suits your lifestyle!
Location
Province AB
County Calgary
Area Cal Zone Cc
Zoning DC (pre 1P2007)
Direction S
Rooms
Other Rooms 1
Interior
Interior Features No Animal Home, No Smoking Home
Heating Central, Natural Gas
Cooling Central Air
Flooring Carpet, Ceramic Tile
Appliance Central Air Conditioner, Dishwasher, Dryer, Electric Stove, Microwave Hood Fan, Refrigerator, Washer, Window Coverings
Laundry In Unit
Exterior
Parking Features Stall, Titled, Underground
Garage Description Stall, Titled, Underground
Community Features None
Amenities Available Fitness Center, Party Room, Recreation Room, Sauna, Secured Parking, Storage, Visitor Parking
Roof Type Tar/Gravel
Porch Balcony(s)
Exposure N,W
Total Parking Spaces 1
Building
Story 34
Architectural Style High-Rise (5+)
Level or Stories Single Level Unit
Structure Type Brick,Concrete
Others
HOA Fee Include Common Area Maintenance,Heat,Professional Management,Reserve Fund Contributions,Security,Water
Restrictions Board Approval
Ownership Private
Pets Allowed Cats OK
Read Less Info
Want to know what your home might be worth? Contact us for a FREE valuation!

Our team is ready to help you sell your home for the highest possible price ASAP
"My job is to find and attract mastery-based agents to the office, protect the culture, and make sure everyone is happy! "


