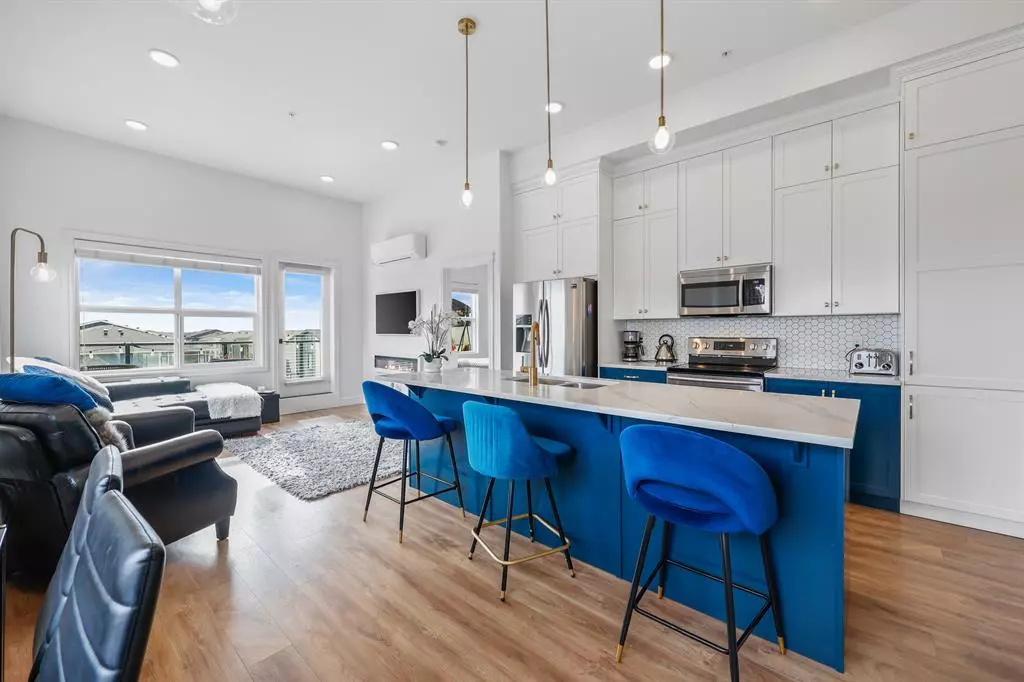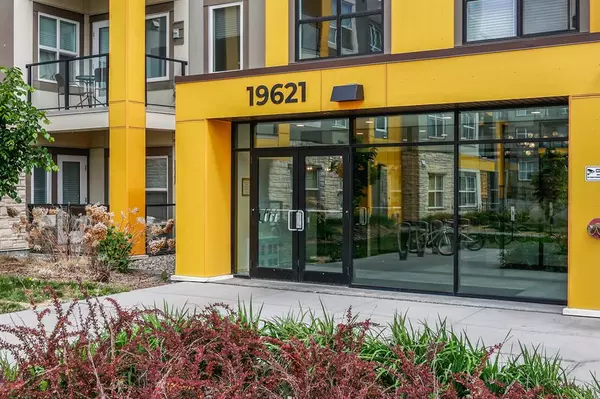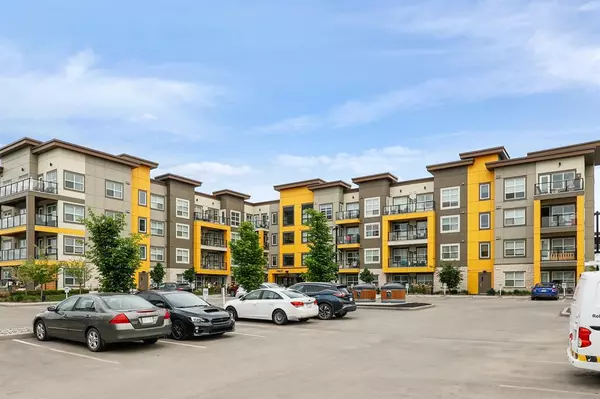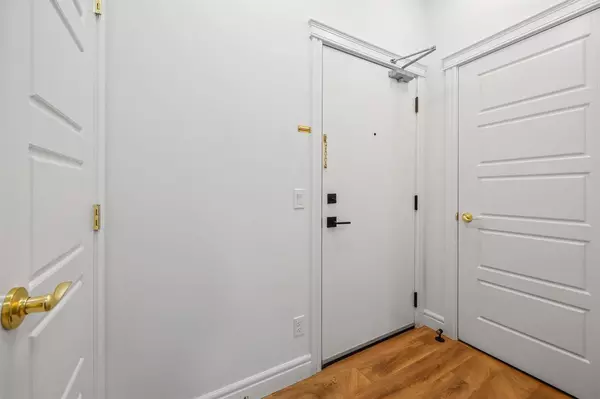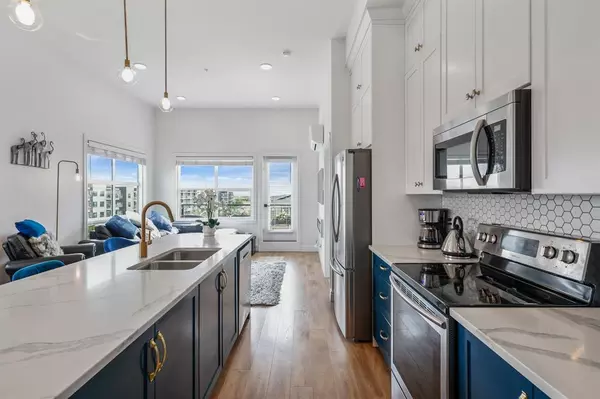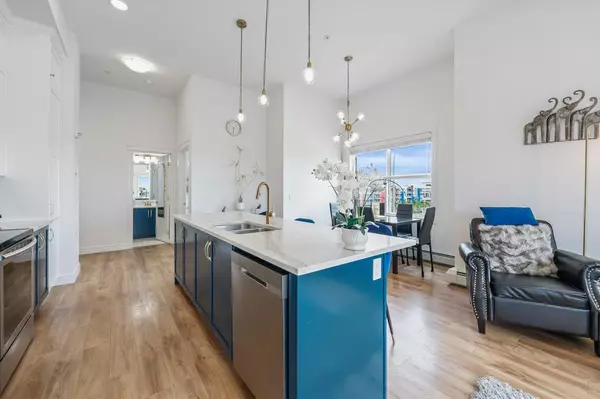$405,000
$400,000
1.3%For more information regarding the value of a property, please contact us for a free consultation.
2 Beds
2 Baths
884 SqFt
SOLD DATE : 06/06/2023
Key Details
Sold Price $405,000
Property Type Condo
Sub Type Apartment
Listing Status Sold
Purchase Type For Sale
Square Footage 884 sqft
Price per Sqft $458
Subdivision Seton
MLS® Listing ID A2052829
Sold Date 06/06/23
Style Apartment
Bedrooms 2
Full Baths 2
Condo Fees $438/mo
Originating Board Calgary
Year Built 2018
Annual Tax Amount $1,855
Tax Year 2022
Property Description
Experience the best of executive penthouse living in the heart of Seton. Prepare to be captivated by this remarkable top floor, corner unit, touched with luxurious finishes from the moment you step inside. 12ft ceilings extend the open living space and oversized windows provide natural light throughout. A sophisticated colour palette with bright whites and striking blue cabinetry, combines with upscale quartz counters throughout to highlight the quality craftsmanship of the original design.
The fully equipped chef's kitchen is provides a visual centre for the open living space. Highlighted by the generous quartz island, you'll appreciate the custom hexagonal tile backsplash and full height cabinetry, including the built in pantry. Stainless steel appliances complete the high end focus of this space. A full dining area provides convenient entertainment space, fully open to the comfortable living room overlooking the largest patio available in the building.
Enjoy the ambiance of the slimline electric wall fireplace on crisp fall evenings, while Central Air Conditioning and custom Hunter Douglas Blinds keep you comfortable during hot summer days. Step out onto the spacious 24'3" x 5'7" deck, complete with a Gas line for a BBQ, and create an additional outdoor living space for your enjoyment.
High-end flooring is featured throughout, including beautifully tiled bathrooms and luxury textured laminate that is both aesthetically pleasing and easy to maintain. Both bedrooms feature upgraded carpeting for year round warmth and comfort.
With 2 bedrooms and 2 full bathrooms, this executive condo offers the perfect retreat. The Master Suite features a spa-like 5 piece en suite, with a generous soaker tub, walk-in shower with exquisite ceiling-height tile, quartz tile flooring, dual vanities, and walk-in closet. The secondary bedroom offers a private entry to the 4 pc main bathroom, ensuring the utmost privacy for guests.
Located minutes from the Seton Urban District, you'll love the walkable convenience of a grocery store, VIP movie theatre, and not to mention a public library and the largest YMCA in the world. You're also only a short walk to the South Health Campus and satellite medical facilities.
Schedule your private tour today and envision your own penthouse lifestyle in the heart of Calgary's newest urban community.
Location
Province AB
County Calgary
Area Cal Zone Se
Zoning M-2
Direction SE
Rooms
Other Rooms 1
Interior
Interior Features Breakfast Bar, Built-in Features, Chandelier, Closet Organizers, Crown Molding, Double Vanity, High Ceilings, Kitchen Island, No Animal Home, Open Floorplan, Pantry, Recessed Lighting, Stone Counters, Walk-In Closet(s)
Heating Baseboard, Natural Gas
Cooling Central Air, Wall Unit(s)
Flooring Carpet, Laminate, Tile
Fireplaces Number 1
Fireplaces Type Electric, Living Room
Appliance Dishwasher, Dryer, Electric Range, Microwave Hood Fan, Refrigerator, Washer, Window Coverings
Laundry In Unit
Exterior
Parking Features Garage Door Opener, Titled, Underground
Garage Description Garage Door Opener, Titled, Underground
Community Features Park, Playground, Pool, Schools Nearby, Shopping Nearby, Sidewalks, Street Lights
Amenities Available Elevator(s), Other, Secured Parking, Trash
Roof Type Membrane,Rubber
Accessibility Accessible Common Area
Porch Patio
Exposure S
Total Parking Spaces 1
Building
Story 4
Architectural Style Apartment
Level or Stories Single Level Unit
Structure Type Composite Siding,Stone
Others
HOA Fee Include Amenities of HOA/Condo,Common Area Maintenance,Gas,Heat,Insurance,Interior Maintenance,Maintenance Grounds,Parking,Professional Management,Reserve Fund Contributions,Sewer,Snow Removal,Trash,Water
Restrictions None Known
Tax ID 76291215
Ownership Private
Pets Allowed Restrictions
Read Less Info
Want to know what your home might be worth? Contact us for a FREE valuation!

Our team is ready to help you sell your home for the highest possible price ASAP
"My job is to find and attract mastery-based agents to the office, protect the culture, and make sure everyone is happy! "


