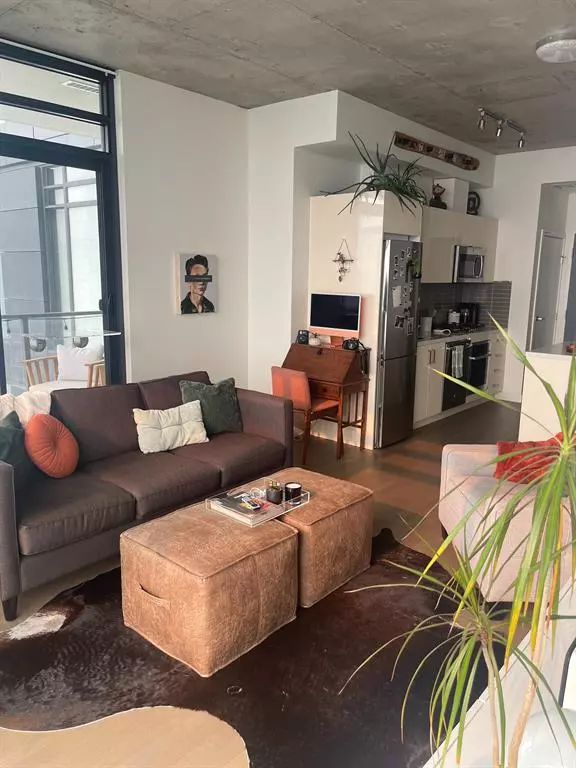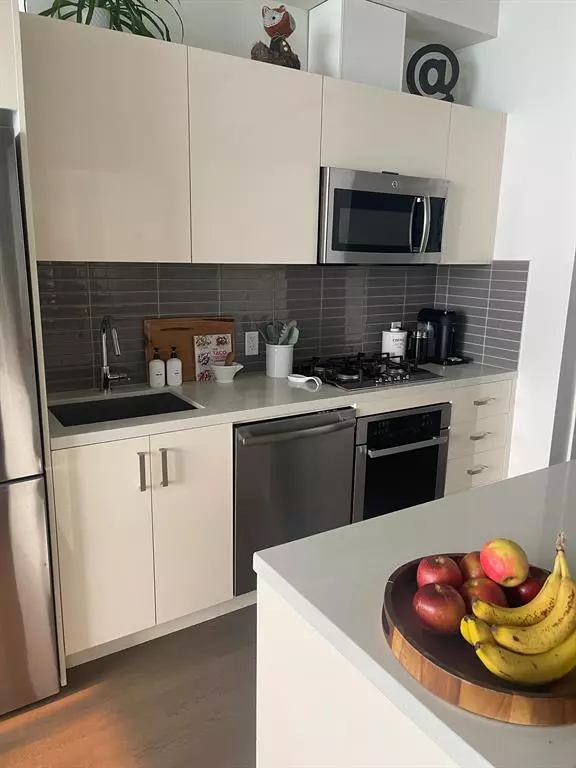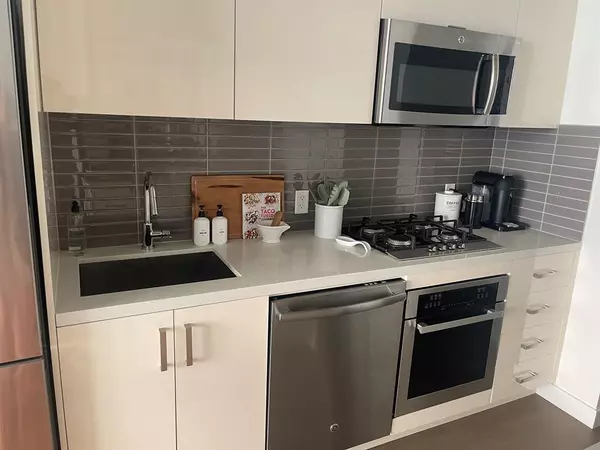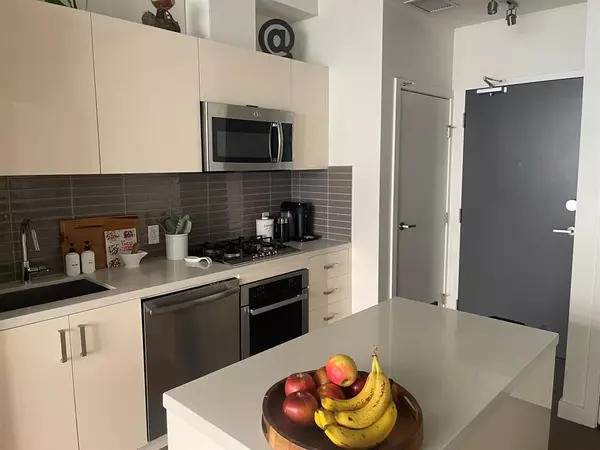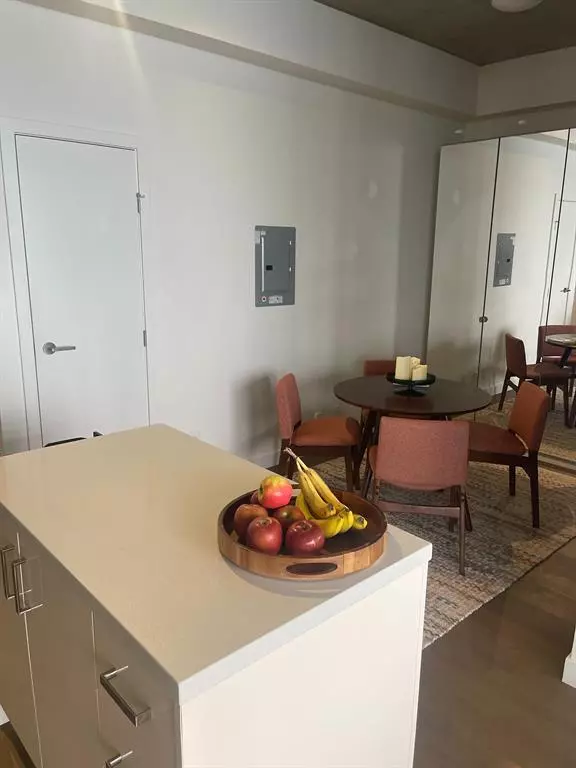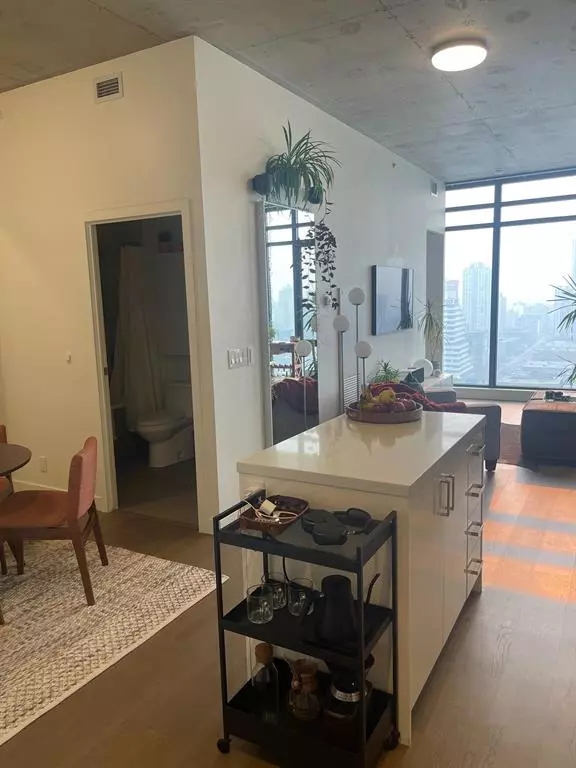$345,000
$349,900
1.4%For more information regarding the value of a property, please contact us for a free consultation.
1 Bed
1 Bath
592 SqFt
SOLD DATE : 06/06/2023
Key Details
Sold Price $345,000
Property Type Condo
Sub Type Apartment
Listing Status Sold
Purchase Type For Sale
Square Footage 592 sqft
Price per Sqft $582
Subdivision Beltline
MLS® Listing ID A2050008
Sold Date 06/06/23
Style High-Rise (5+)
Bedrooms 1
Full Baths 1
Condo Fees $491/mo
Originating Board Calgary
Year Built 2017
Annual Tax Amount $1,991
Tax Year 2022
Property Sub-Type Apartment
Property Description
Welcome to the highly desirable and amenity rich 6th and Tenth building, located in the heart of Calgary's Beltline and offering the perfect spot for young executives or investors. This 21st floor corner apartment in this concrete framed building offers a bright open living space and incredible views! Featuring kitchen with stainless steel appliances, gas cooktop, subway tiles, stone counters and an eat-up island. There is an open den area- perfect spot for a home office or a more formal dining area. Enjoy the and central A/C. There is plenty of room for dining and has a spacious living area plus bedroom with full width closet space. The unit is finished in engineered hardwood flooring and features exposed concrete finishes, floor-to-ceiling windows for a sleek and sophisticated look and has a massive private balcony, offering unobstructed panoramic views of the majestic Rockies and the ever changing Calgary skyline. The building offers an array of amenities, including a sky lounge with an outdoor pool plus terrace area, party room, gym, secured bike storage and an executive concierge services. This property also includes a titled storage locker and underground parking stall. Enjoy the ultimate lifestyle, with everything you need just a short walk away, including restaurants, cafes, bars, groceries, parks, transit, +15 access and the downtown core. Book your showing today!
Location
Province AB
County Calgary
Area Cal Zone Cc
Zoning CC-X
Direction NW
Rooms
Basement None
Interior
Interior Features Elevator, Kitchen Island, No Animal Home, No Smoking Home, Open Floorplan, Primary Downstairs, Quartz Counters, See Remarks
Heating Forced Air, Natural Gas
Cooling Central Air
Flooring Ceramic Tile, Hardwood
Appliance Dishwasher, Gas Stove, Microwave, Refrigerator, Washer/Dryer Stacked
Laundry In Unit
Exterior
Parking Features Garage Door Opener, Heated Garage, Secured, Titled, Underground
Garage Description Garage Door Opener, Heated Garage, Secured, Titled, Underground
Community Features Park, Playground, Schools Nearby, Shopping Nearby, Sidewalks, Street Lights
Amenities Available Fitness Center, Outdoor Pool, Party Room, Recreation Room, Secured Parking, Trash, Visitor Parking
Roof Type Tar/Gravel
Porch Deck, Patio
Exposure NW
Total Parking Spaces 1
Building
Story 33
Foundation Poured Concrete
Architectural Style High-Rise (5+)
Level or Stories Single Level Unit
Structure Type Brick,Concrete,Metal Siding
Others
HOA Fee Include Common Area Maintenance,Heat,Parking,Professional Management,Reserve Fund Contributions,Security,Snow Removal,Trash
Restrictions Pet Restrictions or Board approval Required
Tax ID 76430380
Ownership Private
Pets Allowed Restrictions, Yes
Read Less Info
Want to know what your home might be worth? Contact us for a FREE valuation!

Our team is ready to help you sell your home for the highest possible price ASAP
"My job is to find and attract mastery-based agents to the office, protect the culture, and make sure everyone is happy! "


