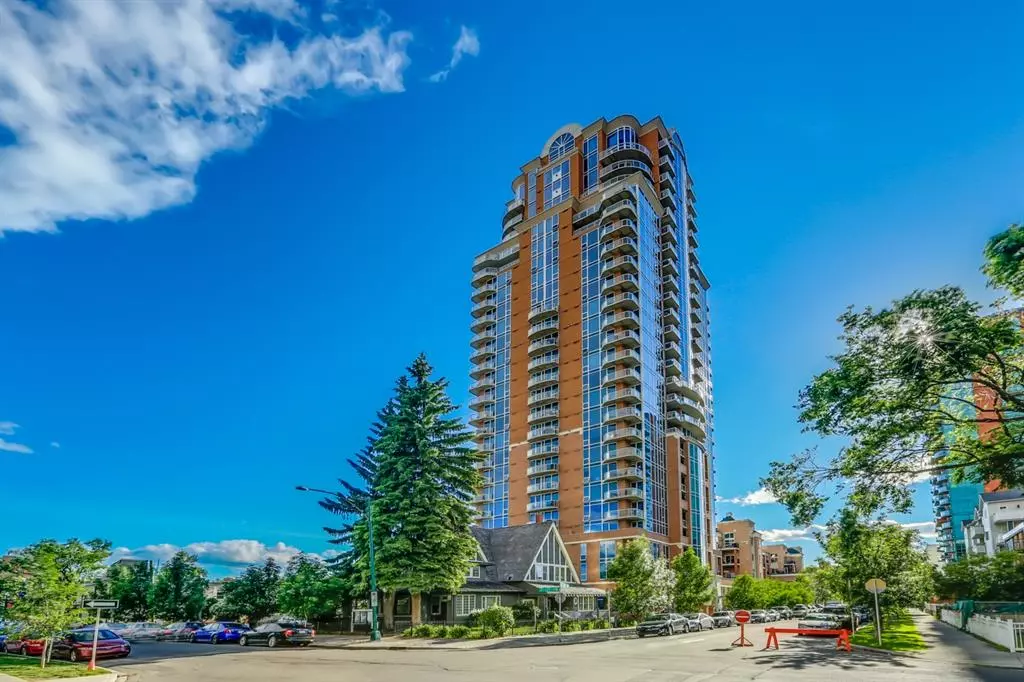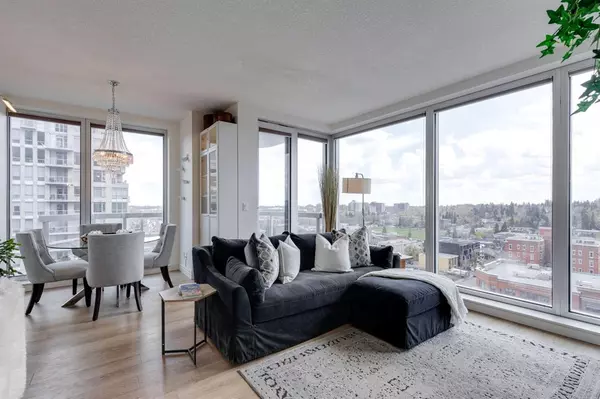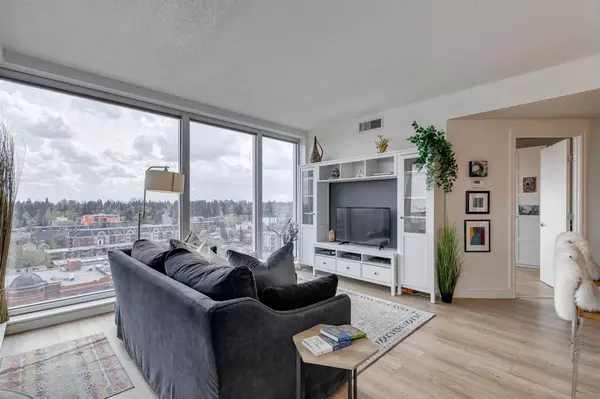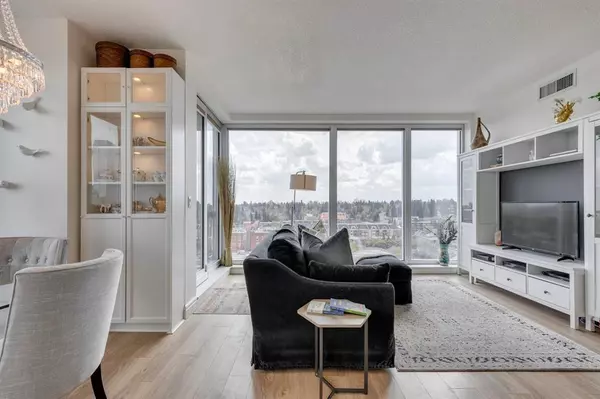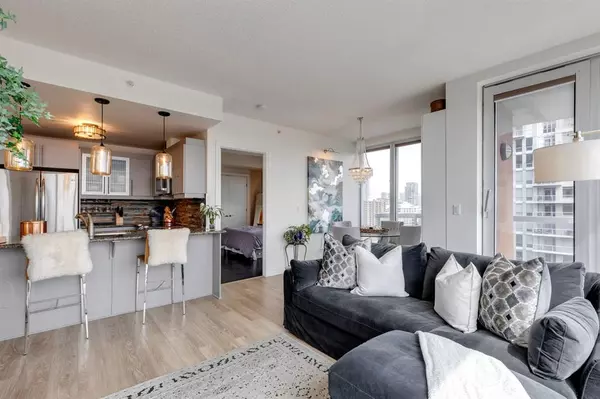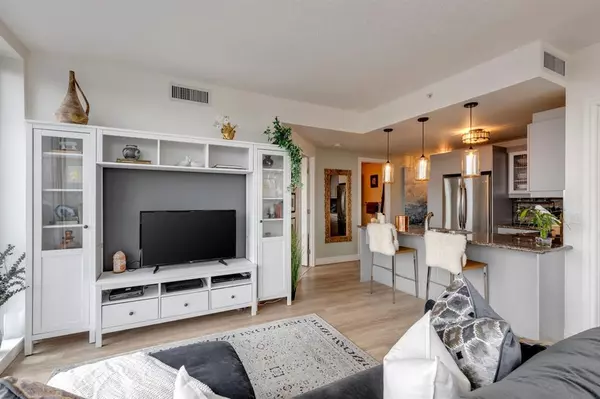$489,900
$489,900
For more information regarding the value of a property, please contact us for a free consultation.
2 Beds
2 Baths
913 SqFt
SOLD DATE : 06/06/2023
Key Details
Sold Price $489,900
Property Type Condo
Sub Type Apartment
Listing Status Sold
Purchase Type For Sale
Square Footage 913 sqft
Price per Sqft $536
Subdivision Beltline
MLS® Listing ID A2047275
Sold Date 06/06/23
Style High-Rise (5+)
Bedrooms 2
Full Baths 2
Condo Fees $660/mo
Originating Board Calgary
Year Built 2010
Annual Tax Amount $2,670
Tax Year 2022
Property Sub-Type Apartment
Property Description
Perched on the 12th floor in one of Calgary's most desirable executive condo developments located in the pulse of the 17th Avenue entertainment and shopping district. The Montana offers unrivaled amenities and accessibility fit for an active lifestyle. This sophisticated 2bd/2bth condo features an incredible layout that offers picturesque floor-to-ceiling windows with unobstructed SE views - creating an air of relaxed comfort in every room. Enjoy your morning coffee and watch countless sunrises from the expansive balcony, or entertain friends/family during Stampede week with the fireworks on full display. Appreciate the opulent convenience of having full-time concierge, a private conference room, and a well-equipped gym. This charming condo has been recently updated and meticulously cared for. *VIEW THE 3D VIRTUAL OPEN HOUSE TOUR FOR A BETTER LOOK OR CALL TO SCHEDULE A PRIVATE SHOWING TODAY*
Location
Province AB
County Calgary
Area Cal Zone Cc
Zoning DC (pre 1P2007)
Direction N
Rooms
Other Rooms 1
Interior
Interior Features Built-in Features, Chandelier, Closet Organizers, Granite Counters, High Ceilings, Kitchen Island, No Smoking Home, Open Floorplan, Storage
Heating Heat Pump, Natural Gas
Cooling None
Flooring Laminate, Tile
Appliance Dishwasher, Microwave Hood Fan, Refrigerator, Stove(s), Washer/Dryer Stacked
Laundry In Unit
Exterior
Parking Features Parkade, Stall, Titled, Underground
Garage Description Parkade, Stall, Titled, Underground
Community Features Park, Playground, Schools Nearby, Shopping Nearby, Sidewalks, Street Lights, Walking/Bike Paths
Amenities Available Elevator(s), Fitness Center, Parking, Secured Parking, Storage, Trash
Porch Patio
Exposure S
Total Parking Spaces 1
Building
Story 28
Foundation Poured Concrete
Architectural Style High-Rise (5+)
Level or Stories Single Level Unit
Structure Type Concrete
Others
HOA Fee Include Common Area Maintenance,Insurance,Professional Management,Reserve Fund Contributions,Security,Snow Removal,Trash,Water
Restrictions None Known
Ownership Private
Pets Allowed Yes
Read Less Info
Want to know what your home might be worth? Contact us for a FREE valuation!

Our team is ready to help you sell your home for the highest possible price ASAP
"My job is to find and attract mastery-based agents to the office, protect the culture, and make sure everyone is happy! "


