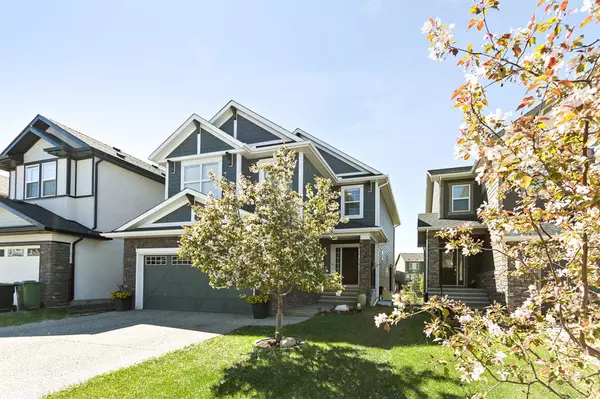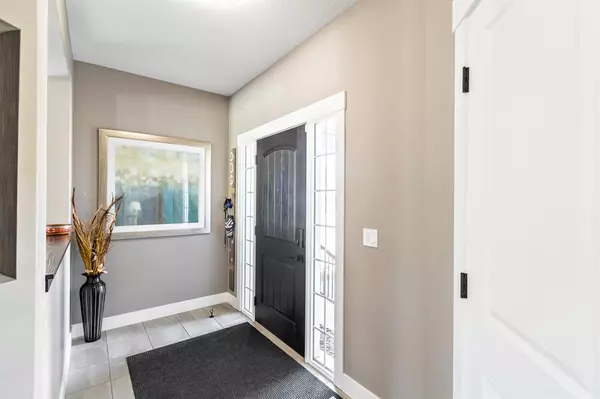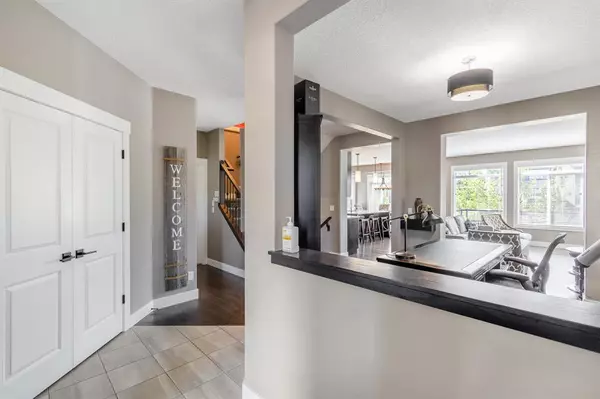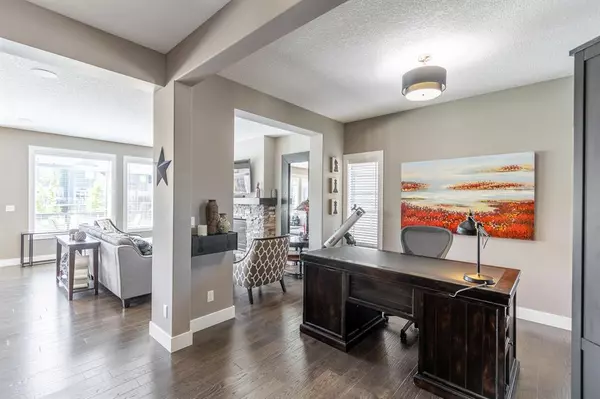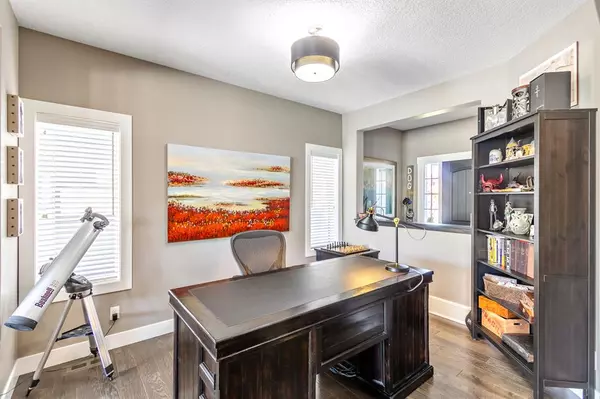$829,000
$849,900
2.5%For more information regarding the value of a property, please contact us for a free consultation.
5 Beds
4 Baths
2,429 SqFt
SOLD DATE : 06/07/2023
Key Details
Sold Price $829,000
Property Type Single Family Home
Sub Type Detached
Listing Status Sold
Purchase Type For Sale
Square Footage 2,429 sqft
Price per Sqft $341
Subdivision Legacy
MLS® Listing ID A2051222
Sold Date 06/07/23
Style 2 Storey
Bedrooms 5
Full Baths 3
Half Baths 1
HOA Fees $5/ann
HOA Y/N 1
Originating Board Calgary
Year Built 2016
Annual Tax Amount $4,861
Tax Year 2022
Lot Size 4,219 Sqft
Acres 0.1
Property Description
***OPEN HOUSE*** June 4th from 1:00pm-4:00pm. With over 3300 square feet of living space, this wonderful 5 bedroom and 3.5 bathroom two-storey with a walk-out basement backing onto a green space that leads you to the path around the pond is a must see! Highlights of the main floor include hardwood floors, 9'ceilings, a stone surround natural gas fireplace with mantle in the spacious living room, a chef's dream kitchen with full length cabinetry, quartz countertops, upgraded Kitchen-Aid appliances including a 5 burner gas stove and chimney hood range overhead, a large kitchen island with a siltstone granite sink and breakfast eating bar with pendant lighting overhead, a large walkthrough pantry, a large dining nook area and a flex space perfect for a home office. Upstairs there is a common 4-piece bathroom, a bonus room with an included projector, a 110” screen and Dolby Atmos 7.1 speakers, a laundry room and 4 bedrooms with walk-in closets including the master featuring a 5-piece ensuite featuring dual sinks, a deep soaker tub and a glass enclosedshower. The lower level offers a 5th bedroom, a 4-piece bathroom, a large rec room and plenty of storage. Enjoy the sunny days of summer ahead on the south facing deck off the kitchen or access the yard from the walkout below. Other highlights of this home include ceiling speakers throughout, a full Hardy Board exterior and a 23'5” x 19' oversized double attached garage roughed in for a sink and gas heater that can fit a double cab full sized truck and wired for an electric vehicle. Located close to parks, playgrounds, shops, restaurants and just down the street from the site of a future K-9 school! Book your viewing today!
Location
Province AB
County Calgary
Area Cal Zone S
Zoning R-1s
Direction N
Rooms
Other Rooms 1
Basement Finished, Full
Interior
Interior Features Chandelier, Double Vanity, Kitchen Island, Open Floorplan, Recessed Lighting, Soaking Tub
Heating Forced Air
Cooling None
Flooring Carpet, Ceramic Tile, Hardwood
Fireplaces Number 1
Fireplaces Type Gas
Appliance Dishwasher, Dryer, Refrigerator, Stove(s), Washer, Water Softener, Window Coverings
Laundry Upper Level
Exterior
Parking Features Double Garage Attached
Garage Spaces 2.0
Garage Description Double Garage Attached
Fence Partial
Community Features Park, Playground, Schools Nearby, Shopping Nearby, Sidewalks, Street Lights
Amenities Available Park, Playground
Roof Type Asphalt Shingle
Porch Deck, Patio
Lot Frontage 36.03
Total Parking Spaces 4
Building
Lot Description Backs on to Park/Green Space, Creek/River/Stream/Pond, Rectangular Lot
Foundation Poured Concrete
Architectural Style 2 Storey
Level or Stories Two
Structure Type Wood Frame
Others
Restrictions Utility Right Of Way
Tax ID 76348000
Ownership Private
Read Less Info
Want to know what your home might be worth? Contact us for a FREE valuation!

Our team is ready to help you sell your home for the highest possible price ASAP
"My job is to find and attract mastery-based agents to the office, protect the culture, and make sure everyone is happy! "



