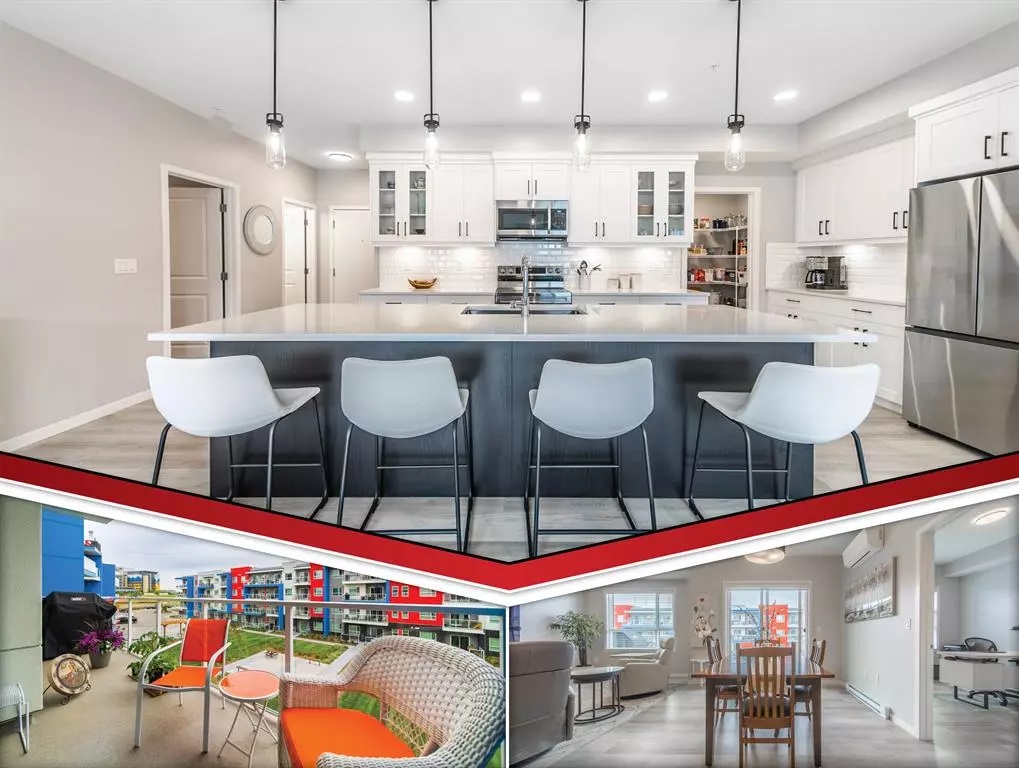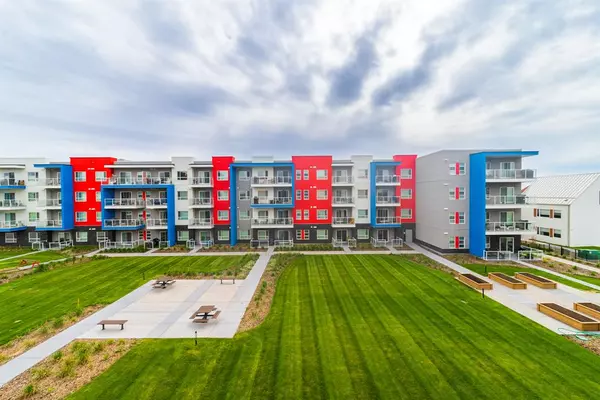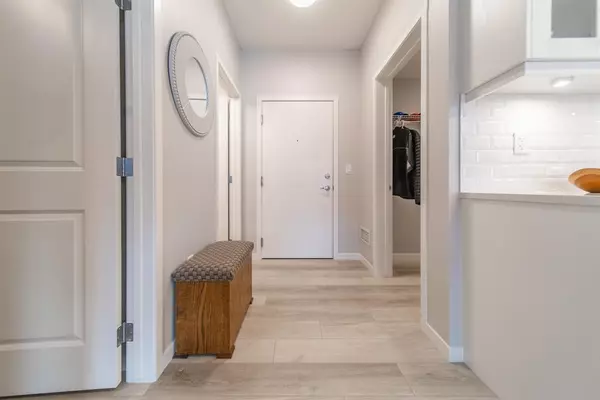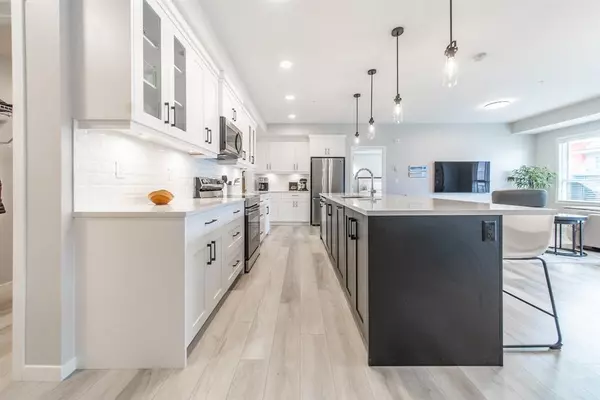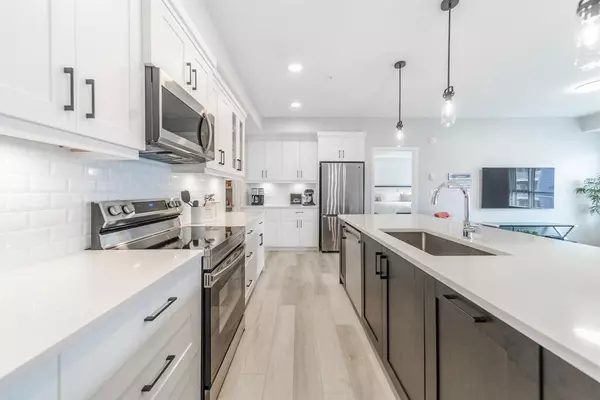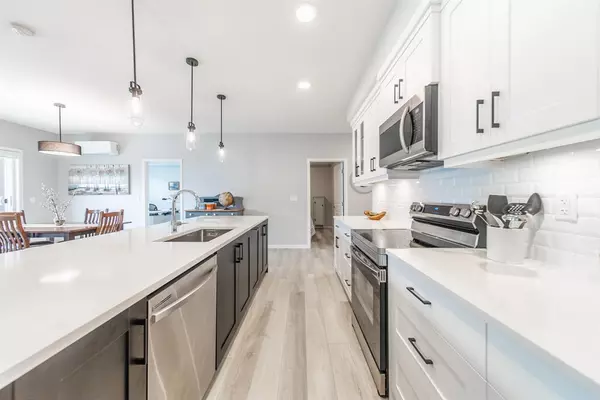$425,000
$449,900
5.5%For more information regarding the value of a property, please contact us for a free consultation.
2 Beds
2 Baths
1,189 SqFt
SOLD DATE : 06/08/2023
Key Details
Sold Price $425,000
Property Type Condo
Sub Type Apartment
Listing Status Sold
Purchase Type For Sale
Square Footage 1,189 sqft
Price per Sqft $357
Subdivision Seton
MLS® Listing ID A2051607
Sold Date 06/08/23
Style Apartment
Bedrooms 2
Full Baths 2
Condo Fees $500/mo
Originating Board Calgary
Year Built 2022
Annual Tax Amount $2,418
Tax Year 2023
Property Description
Welcome to the ultimate standard of modern urban living in Seton. This luxurious two-bedroom, two-bath home plus den (3rd bedroom) exudes quality and sophistication. The gorgeous colour palette creates timeless décor. Drenched in natural light this turn-key unit boasts a fantastic open concept floor plan designed for family gatherings and entertaining. The living space is clearly defined and flows effortlessly from kitchen, to dining to living room. The kitchen is the focal point of the main living space with endless counters and cupboards. Two tone full height cabinetry, classic quartz counter tops, sleek and simple subway backsplash, stainless steel appliances, massive island and a generous pantry. Dining can be expanded to accommodate larger gatherings for dinner. The dining area leads to the huge deck facing the lovely courtyard and community gardens. Very functional living room makes it easy to arrange furniture. The upgraded master bedroom boasts a lavish ensuite with dual sinks, quartz counters, a spacious shower and walk-in closet. The den has lots of flexibility. Office space, home gym or even a little bedroom as it has a nice large window. Convenience is key with a full-size laundry room providing additional storage space. The 4-piece main bath completes this unit. This home also offers the luxury of double underground titled parking, a wall unit air conditioner that doubles as a heater with remote, and stunning luxury vinyl plank flooring throughout. The South Calgary Hospital is a 2-minute walk and the YMCA is within walking distance as well. Enjoy the vibrant location and all the exceptional amenities Seton has to offer including shopping, dining, off-leash dog park (dogs permitted up to 50lbs with board approval), a skate park, future LRT Green Line, Movie Theatre and more! Indulge in a lifestyle of comfort and elegance. Your urban retreat awaits!
Location
Province AB
County Calgary
Area Cal Zone Se
Zoning DC
Direction E
Rooms
Other Rooms 1
Interior
Interior Features Closet Organizers, High Ceilings, Kitchen Island, Open Floorplan, Pantry, Quartz Counters, Walk-In Closet(s)
Heating Baseboard, Electric
Cooling Wall Unit(s)
Flooring Vinyl Plank
Appliance Central Air Conditioner, Dishwasher, Dryer, Electric Stove, Microwave Hood Fan, Refrigerator, Washer, Window Coverings
Laundry In Unit, Laundry Room
Exterior
Parking Features Parkade, Titled, Underground
Garage Spaces 2.0
Garage Description Parkade, Titled, Underground
Community Features Playground, Schools Nearby, Shopping Nearby, Sidewalks, Street Lights, Walking/Bike Paths
Amenities Available None
Porch Balcony(s)
Exposure E
Total Parking Spaces 2
Building
Story 4
Foundation Poured Concrete
Architectural Style Apartment
Level or Stories Single Level Unit
Structure Type Brick,Composite Siding,Metal Frame,Wood Frame
Others
HOA Fee Include Common Area Maintenance,Heat,Insurance,Maintenance Grounds,Professional Management,Reserve Fund Contributions,Sewer,Trash,Water
Restrictions Easement Registered On Title,Restrictive Covenant
Tax ID 76355673
Ownership Private
Pets Allowed Restrictions, Yes
Read Less Info
Want to know what your home might be worth? Contact us for a FREE valuation!

Our team is ready to help you sell your home for the highest possible price ASAP
"My job is to find and attract mastery-based agents to the office, protect the culture, and make sure everyone is happy! "


