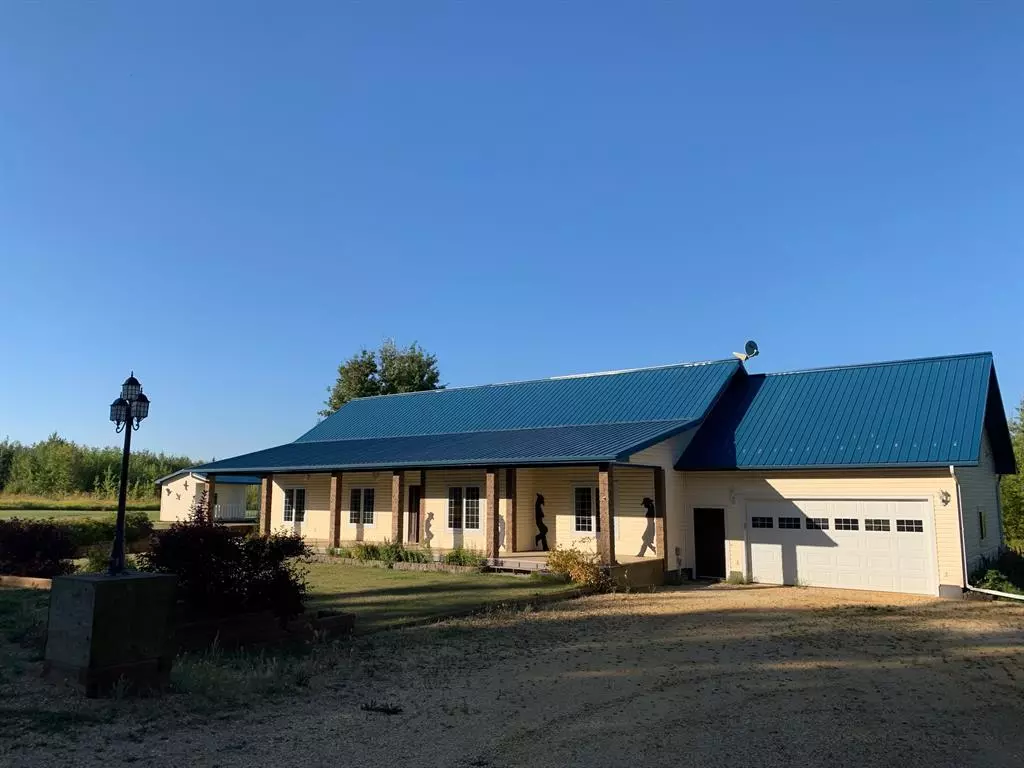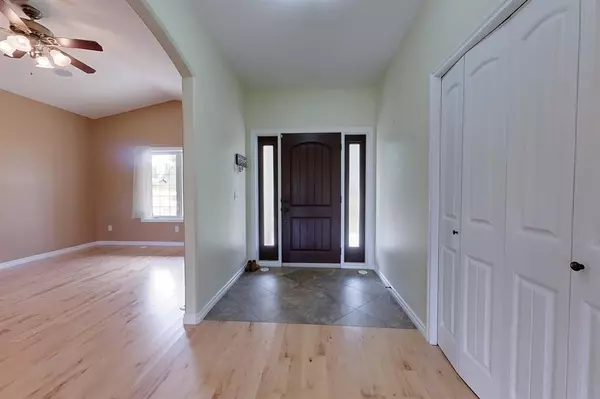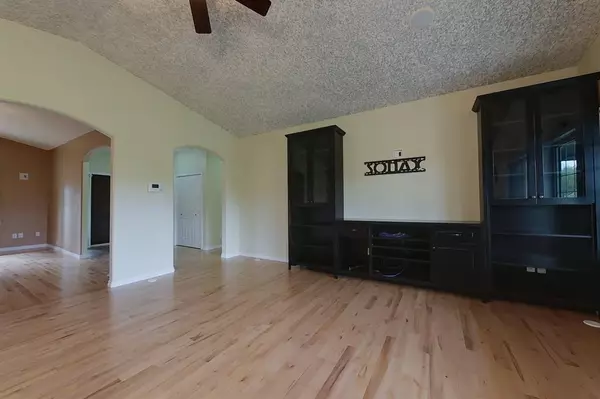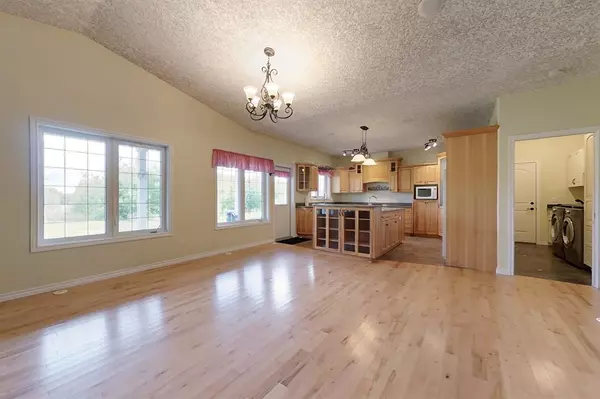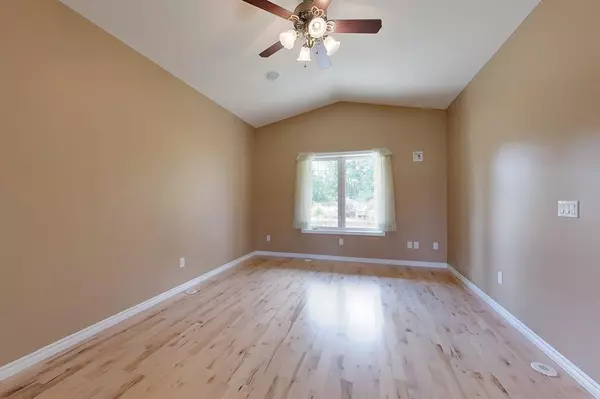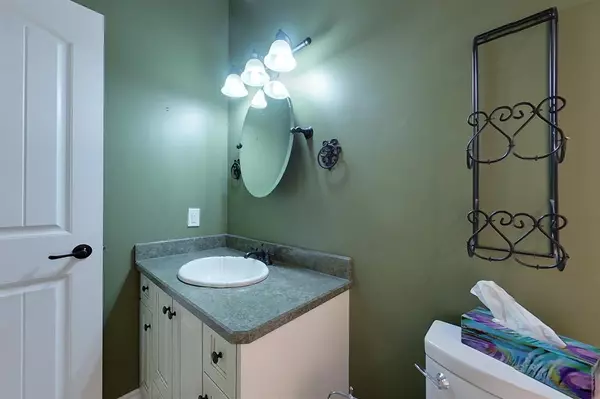$587,500
$599,900
2.1%For more information regarding the value of a property, please contact us for a free consultation.
5 Beds
2 Baths
2,106 SqFt
SOLD DATE : 06/08/2023
Key Details
Sold Price $587,500
Property Type Single Family Home
Sub Type Detached
Listing Status Sold
Purchase Type For Sale
Square Footage 2,106 sqft
Price per Sqft $278
MLS® Listing ID A2001711
Sold Date 06/08/23
Style Acreage with Residence,Bungalow
Bedrooms 5
Full Baths 2
Originating Board Alberta West Realtors Association
Year Built 2012
Annual Tax Amount $3,165
Tax Year 2022
Lot Size 3.350 Acres
Acres 3.35
Property Description
Acreage living is at its finest here at 38 Southshore Estates Drive with 3.35 acres of private and completely landscaped country bliss. Stunning rancher-style home with front and back verandah attached heated 24x28 garage, fully insolated icf crawlspace with tonnes of storage and 4 + 1 bedroom, 2 baths, formal dining, and open concept kitchen/ living room. The home boasts large windows in all of the rooms to a very private country setting, gorgeous hardwood floors, and a master bedroom to die for (with a door to the back deck hot tub). Also on the property is a huge 1253 sqft. workshop with in-floor heat, a 3 pc bathroom, and two more rooms (for optional office/bedroom space)...endless possibilities! The outdoor space is completely landscaped with garden beds, fruit shrubs and trees, storage sheds, and two driveways with ample parking. This rare acreage property is just 20 minutes from the Town of Slave Lake and a short drive to the marina at Canyon Creek. So many extras, inside and out, and priced right for all that is offered! If acreage life is what you seek, this one should be top of the list!
Location
Province AB
County Lesser Slave River No. 124, M.d. Of
Zoning RS
Direction S
Rooms
Other Rooms 1
Basement Crawl Space, None
Interior
Interior Features Ceiling Fan(s), Central Vacuum, Closet Organizers, Double Vanity, High Ceilings, Kitchen Island, Open Floorplan, Soaking Tub, Vinyl Windows, Wired for Sound
Heating Boiler, Combination, High Efficiency, In Floor, Natural Gas
Cooling None
Flooring Hardwood, Vinyl
Appliance Built-In Oven, Dishwasher, Double Oven, Dryer, Garage Control(s), Gas Cooktop, Instant Hot Water, Microwave Hood Fan, Refrigerator, Window Coverings
Laundry Laundry Room
Exterior
Parking Features Additional Parking, Double Garage Attached, Garage Door Opener, Garage Faces Front, Heated Garage, Multiple Driveways, Oversized, Parking Pad, Plug-In, RV Access/Parking
Garage Spaces 2.0
Garage Description Additional Parking, Double Garage Attached, Garage Door Opener, Garage Faces Front, Heated Garage, Multiple Driveways, Oversized, Parking Pad, Plug-In, RV Access/Parking
Fence Fenced
Community Features Fishing, Golf, Lake
Roof Type Metal
Porch Deck, Front Porch, Patio, Rear Porch
Total Parking Spaces 10
Building
Lot Description Back Yard, Cleared, Cul-De-Sac, Fruit Trees/Shrub(s), Few Trees, Front Yard, Lawn, Garden, Low Maintenance Landscape, No Neighbours Behind, Landscaped, Level, Pie Shaped Lot, Private, Secluded, Views
Foundation ICF Block
Architectural Style Acreage with Residence, Bungalow
Level or Stories One
Structure Type Vinyl Siding,Wood Frame
Others
Restrictions None Known
Tax ID 57751100
Ownership Private
Read Less Info
Want to know what your home might be worth? Contact us for a FREE valuation!

Our team is ready to help you sell your home for the highest possible price ASAP
"My job is to find and attract mastery-based agents to the office, protect the culture, and make sure everyone is happy! "


