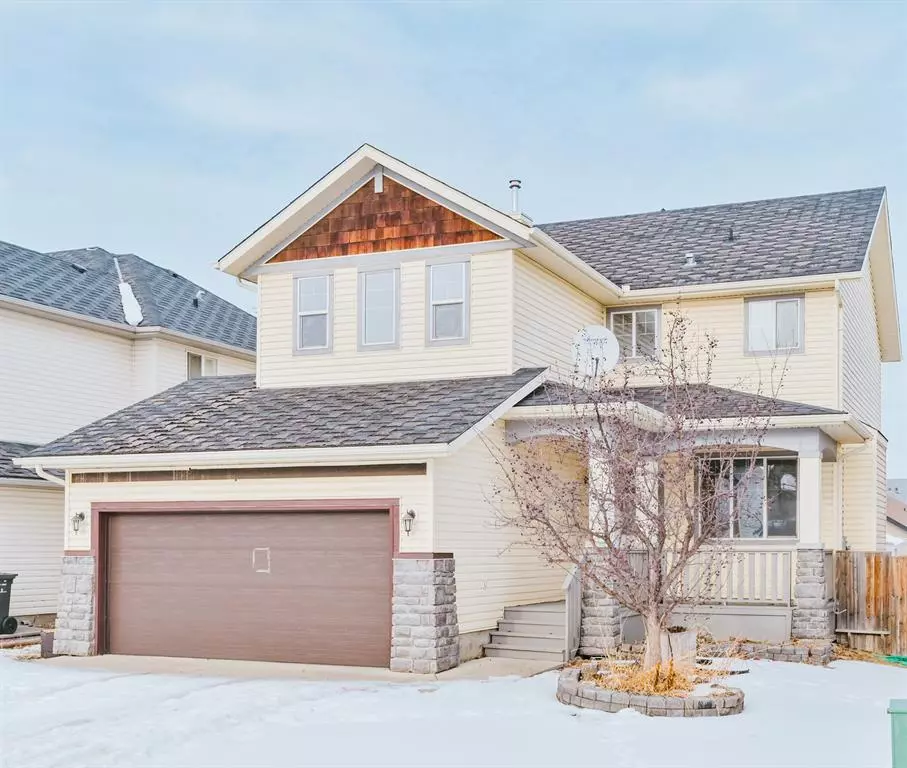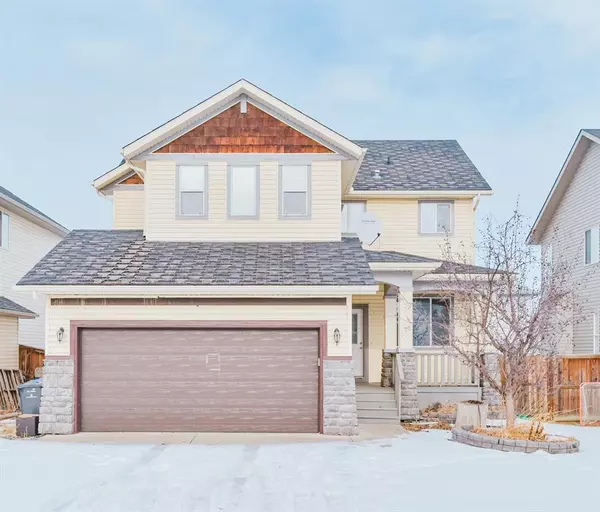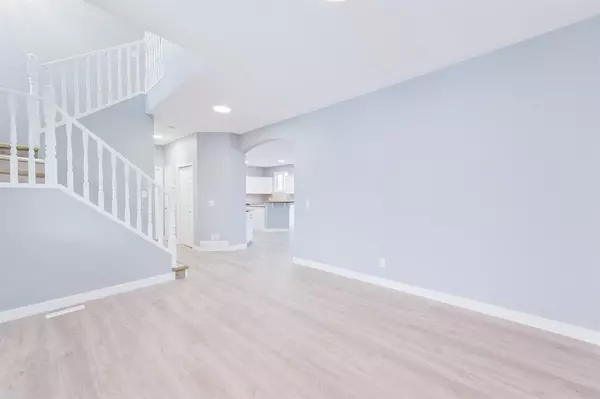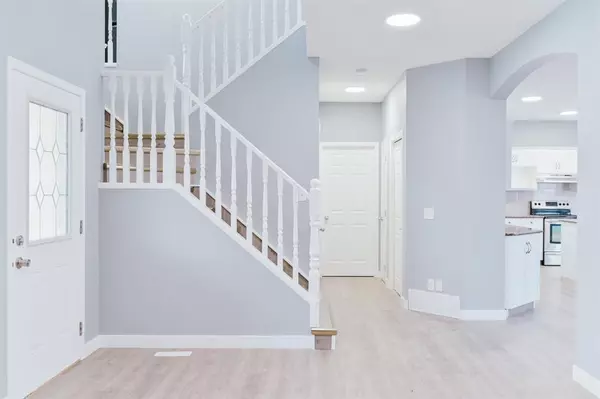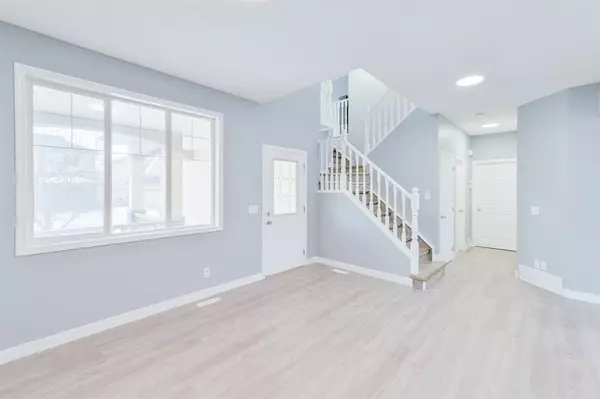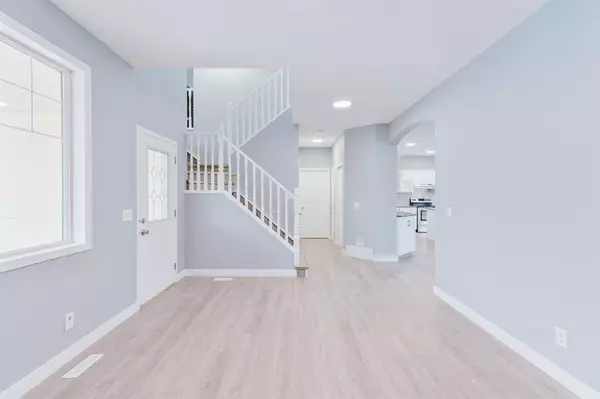$615,000
$629,000
2.2%For more information regarding the value of a property, please contact us for a free consultation.
3 Beds
3 Baths
2,254 SqFt
SOLD DATE : 06/08/2023
Key Details
Sold Price $615,000
Property Type Single Family Home
Sub Type Detached
Listing Status Sold
Purchase Type For Sale
Square Footage 2,254 sqft
Price per Sqft $272
Subdivision Chelsea_Ch
MLS® Listing ID A2040286
Sold Date 06/08/23
Style 2 Storey
Bedrooms 3
Full Baths 2
Half Baths 1
Originating Board Calgary
Year Built 2007
Annual Tax Amount $3,872
Tax Year 2021
Lot Size 5,440 Sqft
Acres 0.12
Property Sub-Type Detached
Property Description
You cannot miss this perfectly located 2254 square feet 2-storey home on a large lot in the quiet neighbourhood of West Creek in Chestermere. It is in walking distance to two major schools in Chestermere: Rainbow Creek Elementary and the Chestermere Lake Middle School. The welcoming foyer of the main floor and the big and open white kitchen with large islands and a good number of cabinets are just a few features of this level. Granite counter and a corner pantry are topped of with freshly renovated cabinets and floors. The bright eating nook gives access to a huge deck and a large rear yard. A spacious living room is featured with a corner fire place. The main floor also includes a dining/flex room, a powder room and the laundry room. A modern and brand new chandelier in the center of the stairs leads to the upper floor which begins with a good sized bonus room and also includes two bedrooms, a 4pc washroom plus the master bedroom with a 5pc ensuite bathroom and walk-in closet. Brand new vinyl plank flooring in the latest color and freshly painted walls as well us brand new fixtures throughout the house make it highly desirable as well as the front veranda and the double attached garage.
Location
Province AB
County Chestermere
Zoning R-1
Direction S
Rooms
Other Rooms 1
Basement Full, Unfinished
Interior
Interior Features Bar, Double Vanity, Granite Counters, Kitchen Island, Open Floorplan, Pantry, Storage, Walk-In Closet(s)
Heating Forced Air, Natural Gas
Cooling None
Flooring Ceramic Tile, Vinyl
Fireplaces Number 1
Fireplaces Type Gas
Appliance Dishwasher, Oven, Range Hood, Refrigerator, Stove(s)
Laundry Main Level
Exterior
Parking Features Double Garage Attached
Garage Spaces 2.0
Garage Description Double Garage Attached
Fence Fenced
Community Features Golf, Lake, Playground, Schools Nearby, Shopping Nearby, Sidewalks, Street Lights
Roof Type Asphalt Shingle
Porch Deck
Lot Frontage 48.0
Total Parking Spaces 4
Building
Lot Description Back Yard, Rectangular Lot, See Remarks
Foundation Poured Concrete
Architectural Style 2 Storey
Level or Stories Two
Structure Type Stone,Vinyl Siding,Wood Frame
Others
Restrictions None Known
Tax ID 57314550
Ownership Private
Read Less Info
Want to know what your home might be worth? Contact us for a FREE valuation!

Our team is ready to help you sell your home for the highest possible price ASAP
"My job is to find and attract mastery-based agents to the office, protect the culture, and make sure everyone is happy! "


